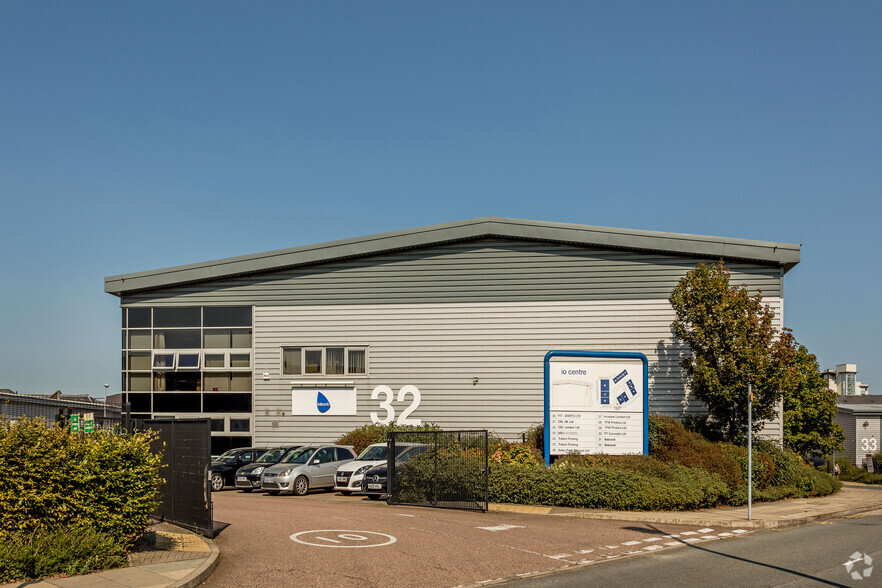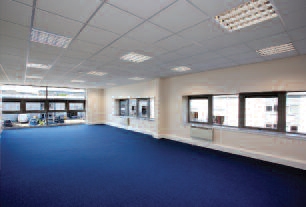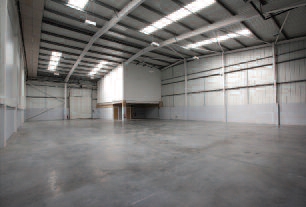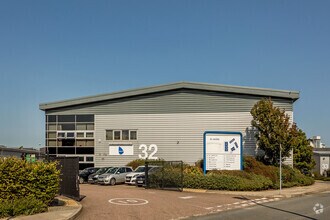
This feature is unavailable at the moment.
We apologize, but the feature you are trying to access is currently unavailable. We are aware of this issue and our team is working hard to resolve the matter.
Please check back in a few minutes. We apologize for the inconvenience.
- LoopNet Team
thank you

Your email has been sent!
Armstrong Rd
1,038 - 16,078 SF of Industrial Space Available in London SE18 6RS



Highlights
- Good road connections
- Close to Park
- Amenities nearby
Features
all available spaces(3)
Display Rent as
- Space
- Size
- Term
- Rent
- Space Use
- Condition
- Available
The subject property consists of two combined semi-detached warehouse units of steel portal frame construction each of which have metal clad elevations and a pitched roof. Internally, both warehouses have a minimum eaves height of 6.5 metres rising to 8.1 metres. There are translucent rooflights throughout the warehouse accommodation and each unit benefits from a single electric surface level loading door measuring 3.9m (w) x 4.2m (h). Furthermore, each warehouse benefits from concrete flooring, LED lights and a gas blower heaters.
- Use Class: B2
- Can be combined with additional space(s) for up to 7,920 SF of adjacent space
- Kitchen
- Private Restrooms
- Wc/staff amenities
- Includes 644 SF of dedicated office space
- Central Air and Heating
- Shower Facilities
- LED lights
- Translucent rooflights
The 2 spaces in this building must be leased together, for a total size of 8,158 SF (Contiguous Area):
The subject property consists of two combined semi-detached warehouse units of steel portal frame construction each of which have metal clad elevations and a pitched roof. Internally, both warehouses have a minimum eaves height of 6.5 metres rising to 8.1 metres. There are translucent rooflights throughout the warehouse accommodation and each unit benefits from a single electric surface level loading door measuring 3.9m (w) x 4.2m (h). Furthermore, each warehouse benefits from concrete flooring, LED lights and a gas blower heaters.
- Use Class: B2
- Central Air and Heating
- Shower Facilities
- LED lights
- Translucent rooflights
- Fits 3 - 8 People
- Includes 734 SF of dedicated office space
- Kitchen
- Private Restrooms
- Wc/staff amenities
- Includes 895 SF of dedicated office space
The subject property consists of two combined semi-detached warehouse units of steel portal frame construction each of which have metal clad elevations and a pitched roof. Internally, both warehouses have a minimum eaves height of 6.5 metres rising to 8.1 metres. There are translucent rooflights throughout the warehouse accommodation and each unit benefits from a single electric surface level loading door measuring 3.9m (w) x 4.2m (h). Furthermore, each warehouse benefits from concrete flooring, LED lights and a gas blower heaters.
- Use Class: B2
- Can be combined with additional space(s) for up to 7,920 SF of adjacent space
- LED lights
- Translucent rooflights
- Includes 1,038 SF of dedicated office space
- Fits 3 - 9 People
- Wc/staff amenities
| Space | Size | Term | Rent | Space Use | Condition | Available |
| Ground - 31 | 6,882 SF | Negotiable | Upon Application Upon Application Upon Application Upon Application Upon Application Upon Application | Industrial | Full Build-Out | Now |
| Ground - 32, 1st Floor - 32 | 8,158 SF | Negotiable | Upon Application Upon Application Upon Application Upon Application Upon Application Upon Application | Industrial | Full Build-Out | Now |
| 1st Floor - 31 | 1,038 SF | Negotiable | Upon Application Upon Application Upon Application Upon Application Upon Application Upon Application | Industrial | Full Build-Out | Now |
Ground - 31
| Size |
| 6,882 SF |
| Term |
| Negotiable |
| Rent |
| Upon Application Upon Application Upon Application Upon Application Upon Application Upon Application |
| Space Use |
| Industrial |
| Condition |
| Full Build-Out |
| Available |
| Now |
Ground - 32, 1st Floor - 32
The 2 spaces in this building must be leased together, for a total size of 8,158 SF (Contiguous Area):
| Size |
|
Ground - 32 - 7,263 SF
1st Floor - 32 - 895 SF
|
| Term |
| Negotiable |
| Rent |
| Upon Application Upon Application Upon Application Upon Application Upon Application Upon Application |
| Space Use |
| Industrial |
| Condition |
| Full Build-Out |
| Available |
| Now |
1st Floor - 31
| Size |
| 1,038 SF |
| Term |
| Negotiable |
| Rent |
| Upon Application Upon Application Upon Application Upon Application Upon Application Upon Application |
| Space Use |
| Industrial |
| Condition |
| Full Build-Out |
| Available |
| Now |
Ground - 31
| Size | 6,882 SF |
| Term | Negotiable |
| Rent | Upon Application |
| Space Use | Industrial |
| Condition | Full Build-Out |
| Available | Now |
The subject property consists of two combined semi-detached warehouse units of steel portal frame construction each of which have metal clad elevations and a pitched roof. Internally, both warehouses have a minimum eaves height of 6.5 metres rising to 8.1 metres. There are translucent rooflights throughout the warehouse accommodation and each unit benefits from a single electric surface level loading door measuring 3.9m (w) x 4.2m (h). Furthermore, each warehouse benefits from concrete flooring, LED lights and a gas blower heaters.
- Use Class: B2
- Includes 644 SF of dedicated office space
- Can be combined with additional space(s) for up to 7,920 SF of adjacent space
- Central Air and Heating
- Kitchen
- Shower Facilities
- Private Restrooms
- LED lights
- Wc/staff amenities
- Translucent rooflights
Ground - 32, 1st Floor - 32
| Size |
Ground - 32 - 7,263 SF
1st Floor - 32 - 895 SF
|
| Term | Negotiable |
| Rent | Upon Application |
| Space Use | Industrial |
| Condition | Full Build-Out |
| Available | Now |
The subject property consists of two combined semi-detached warehouse units of steel portal frame construction each of which have metal clad elevations and a pitched roof. Internally, both warehouses have a minimum eaves height of 6.5 metres rising to 8.1 metres. There are translucent rooflights throughout the warehouse accommodation and each unit benefits from a single electric surface level loading door measuring 3.9m (w) x 4.2m (h). Furthermore, each warehouse benefits from concrete flooring, LED lights and a gas blower heaters.
- Use Class: B2
- Includes 734 SF of dedicated office space
- Central Air and Heating
- Kitchen
- Shower Facilities
- Private Restrooms
- LED lights
- Wc/staff amenities
- Translucent rooflights
- Includes 895 SF of dedicated office space
- Fits 3 - 8 People
1st Floor - 31
| Size | 1,038 SF |
| Term | Negotiable |
| Rent | Upon Application |
| Space Use | Industrial |
| Condition | Full Build-Out |
| Available | Now |
The subject property consists of two combined semi-detached warehouse units of steel portal frame construction each of which have metal clad elevations and a pitched roof. Internally, both warehouses have a minimum eaves height of 6.5 metres rising to 8.1 metres. There are translucent rooflights throughout the warehouse accommodation and each unit benefits from a single electric surface level loading door measuring 3.9m (w) x 4.2m (h). Furthermore, each warehouse benefits from concrete flooring, LED lights and a gas blower heaters.
- Use Class: B2
- Includes 1,038 SF of dedicated office space
- Can be combined with additional space(s) for up to 7,920 SF of adjacent space
- Fits 3 - 9 People
- LED lights
- Wc/staff amenities
- Translucent rooflights
Property Overview
The property is located at the I O Centre, Royal Arsenal, Woolwich in south east London. The closest train station is Plumstead (0.5 miles) from which there are regular Southeastern and Thameslink services. Woolwich Arsenal station is 1.5 miles away which provides access to the London Underground network via the DLR line. Junction 1a of the M25 is 10.1 miles away which provides access to the national motorway network.
Warehouse FACILITY FACTS
Presented by

Armstrong Rd
Hmm, there seems to have been an error sending your message. Please try again.
Thanks! Your message was sent.




