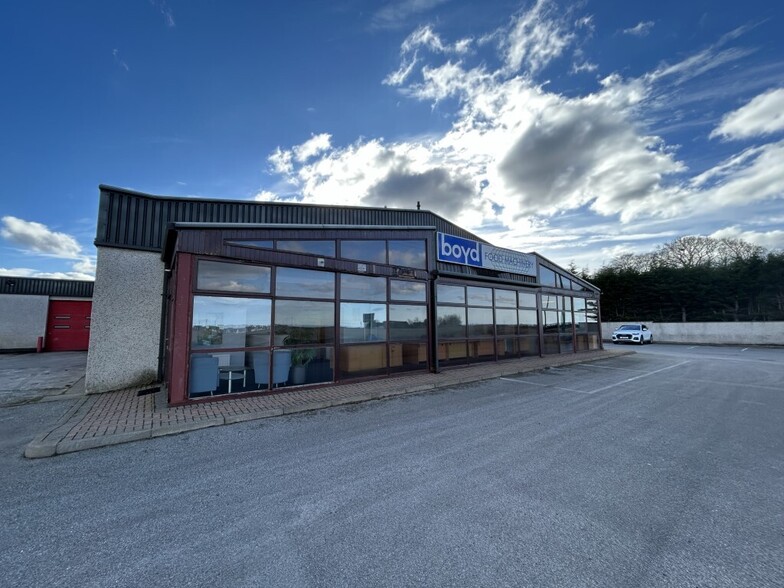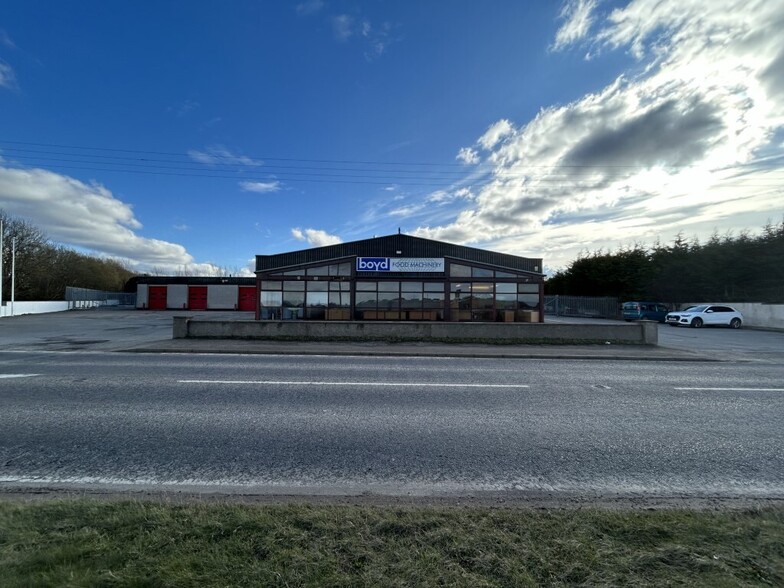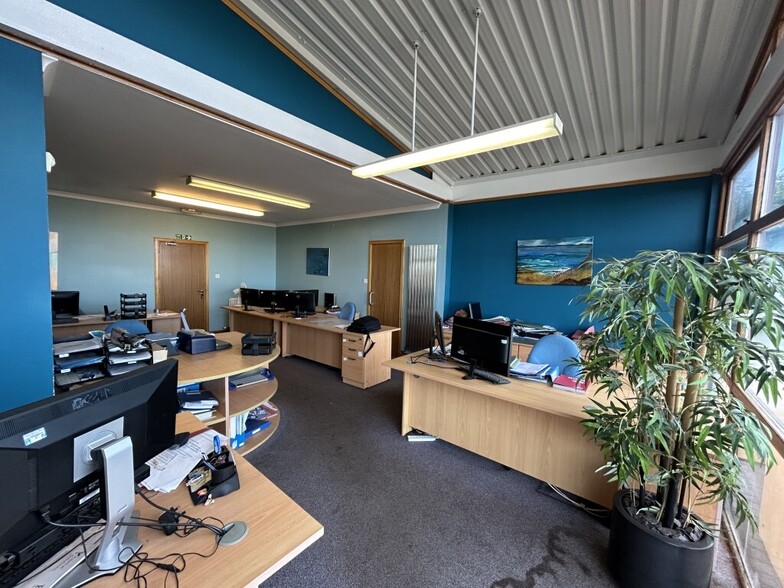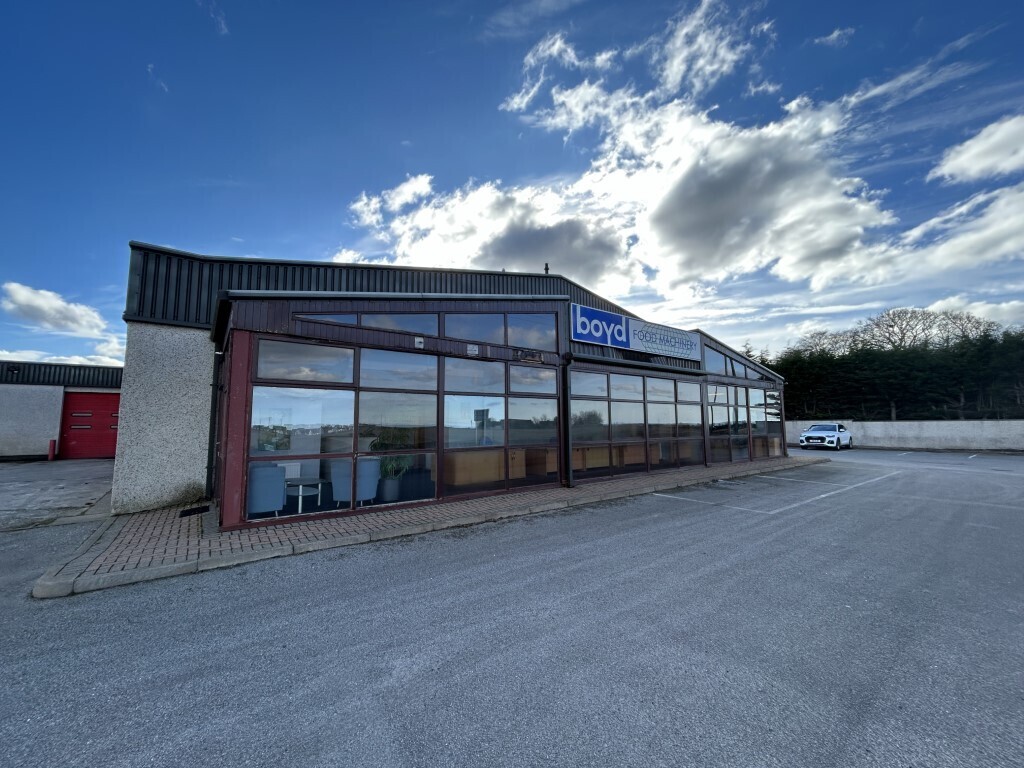Arradoul 1,224 - 10,990 SF of Industrial Space Available in Buckie AB56 5BB



HIGHLIGHTS
- High profile roadside industrial / showroom opportunity
- Side tarmac surfaced yard space
- Secured by metal palisade fence and gate
FEATURES
ALL AVAILABLE SPACES(2)
Display Rent as
- SPACE
- SIZE
- TERM
- RENT
- SPACE USE
- CONDITION
- AVAILABLE
The original workshop benefits from 2 manually operated roller doors to the eastern elevation of c 3.8 w x 5.0 h and a further similar roller door to the eastern elevation. There is access to a parts store, kitchen facility and locker and welfare areas directly from the warehouse. The main warehouse has an eaves height of c. 4.5m. The extension has 4 manually operated roller shutter doors which provide predominantly forklift access and mono pitched roof with eaves height of c.4.5m to the front and c.3.6m to the rear. The property benefits from mains electricity and drainage, but gas is via calor gas storage tank, albeit there is a mains gas supply to neighbouring buildings. Three phase poweris provided. There is a mezzanine above the front offices providing additional storage and access via a fixed concrete stair. The office / showroom extension benefits from painted plaster walls, carpeted floors and perimeter and floor boxes for power and data. There is a small boardroom with kitchen off and a W.C There are large timber display windows fronting the A98.
- Use Class: Class 5
- 6 Level Access Doors
- Automatic Blinds
- Front provides single storey offices / showroom
- Price/rent on application
- Includes 1,982 SF of dedicated office space
- Can be combined with additional space(s) for up to 10,990 SF of adjacent space
- Private Restrooms
- Extended to east with additional workshop
The original workshop benefits from 2 manually operated roller doors to the eastern elevation of c 3.8 w x 5.0 h and a further similar roller door to the eastern elevation. There is access to a parts store, kitchen facility and locker and welfare areas directly from the warehouse. The main warehouse has an eaves height of c. 4.5m. The extension has 4 manually operated roller shutter doors which provide predominantly forklift access and mono pitched roof with eaves height of c.4.5m to the front and c.3.6m to the rear. The property benefits from mains electricity and drainage, but gas is via calor gas storage tank, albeit there is a mains gas supply to neighbouring buildings. Three phase poweris provided. There is a mezzanine above the front offices providing additional storage and access via a fixed concrete stair. The office / showroom extension benefits from painted plaster walls, carpeted floors and perimeter and floor boxes for power and data. There is a small boardroom with kitchen off and a W.C There are large timber display windows fronting the A98.
- Use Class: Class 5
- Can be combined with additional space(s) for up to 10,990 SF of adjacent space
- Private Restrooms
- Extended to east with additional workshop
- 6 Level Access Doors
- Automatic Blinds
- Front provides single storey offices / showroom
- Price/rent on application
| Space | Size | Term | Rent | Space Use | Condition | Available |
| Ground | 9,766 SF | Negotiable | Upon Application | Industrial | Full Build-Out | Under Offer |
| Mezzanine | 1,224 SF | Negotiable | Upon Application | Industrial | Full Build-Out | Under Offer |
Ground
| Size |
| 9,766 SF |
| Term |
| Negotiable |
| Rent |
| Upon Application |
| Space Use |
| Industrial |
| Condition |
| Full Build-Out |
| Available |
| Under Offer |
Mezzanine
| Size |
| 1,224 SF |
| Term |
| Negotiable |
| Rent |
| Upon Application |
| Space Use |
| Industrial |
| Condition |
| Full Build-Out |
| Available |
| Under Offer |
PROPERTY OVERVIEW
The premises is situated in a high profile, roadside location on the A98, in Arradoul a village on the outskirts of Buckie. Buckie is the main fishing portin Moray and also an important manufacturing and engineering base capable of supporting the various offshore wind projects in the Moray Firth. Buckie was the first place in Scotland to become superfast broadband enabled. The property benefits from excellent accessibility via the A98 and A96 to Elgin and Aberdeen. The property was originally a filling station and car mechanic workshop, albeit has been redeveloped to provide a modern steel portal framed industrial facility, extended to the east with an additional workshop and to the front to provide single storey offices / showroom. The building sits on a site of c.0.33 Ha (0.82 acres) which is secured by a metal palisade fence and metal gate access to the rear and side tarmac surfaced yard space.









