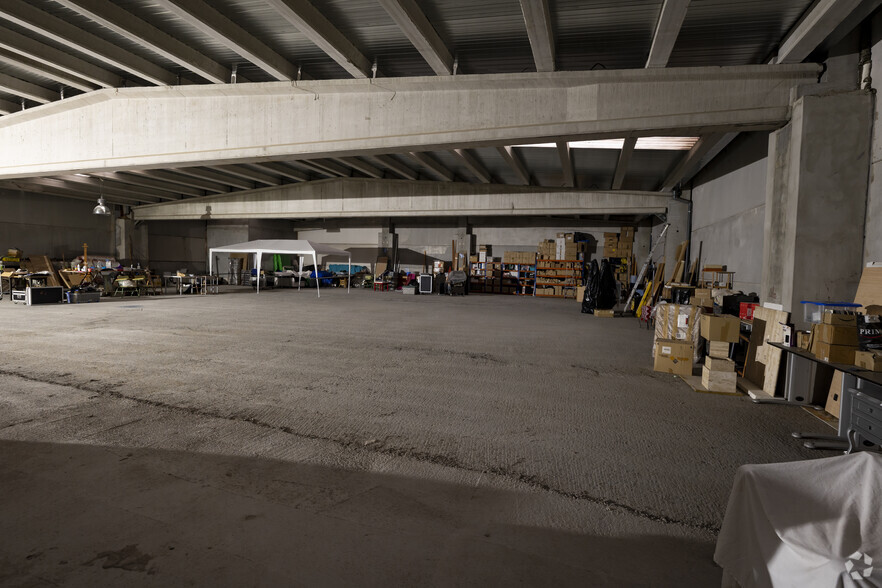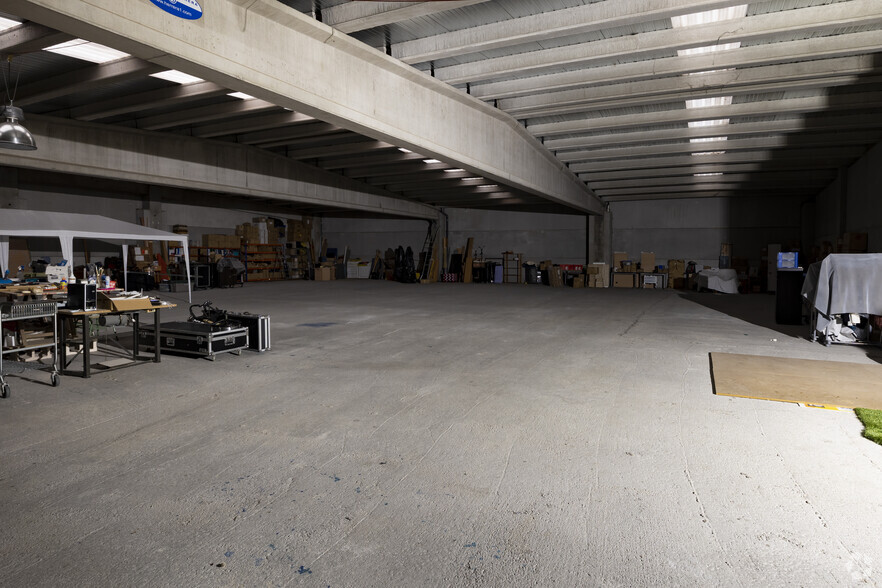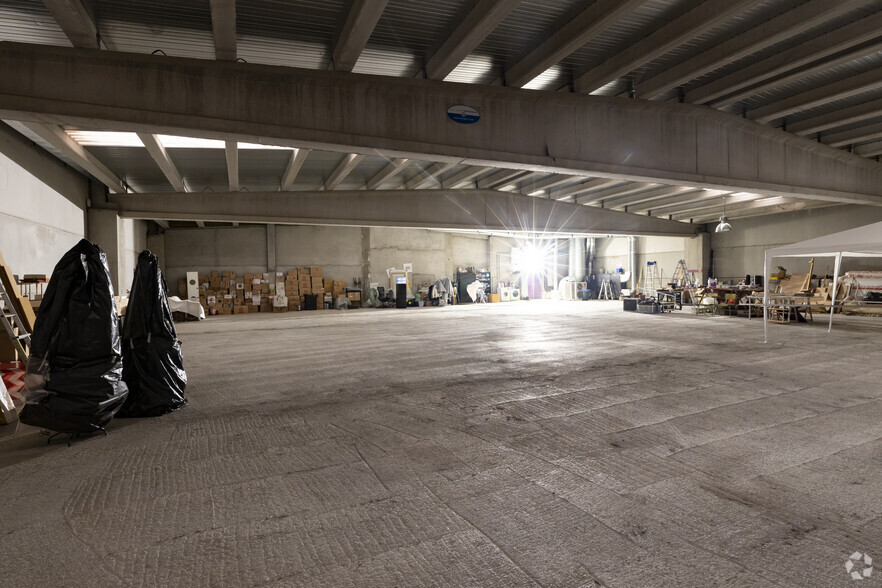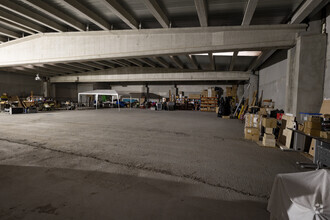
This feature is unavailable at the moment.
We apologize, but the feature you are trying to access is currently unavailable. We are aware of this issue and our team is working hard to resolve the matter.
Please check back in a few minutes. We apologize for the inconvenience.
- LoopNet Team
thank you

Your email has been sent!
Zona empresarial
42,238 SF 100% Leased Industrial Building 28939 Arroyomolinos £2,738,961 (£65/SF)



Some information has been automatically translated.
Investment Highlights
- Excellent location in a business and industrial area
- Large parking area
- Large surface area with high profitability
Property Facts
| Price | £2,738,961 | Building Class | B |
| Price Per SF | £65 | Rentable Building Area | 10,000 - 60,000 SF |
| Sale Type | Investment | Year Built | 2000 - 2009 |
| Property Type | Industrial |
| Price | £2,738,961 |
| Price Per SF | £65 |
| Sale Type | Investment |
| Property Type | Industrial |
| Building Class | B |
| Rentable Building Area | 10,000 - 60,000 SF |
| Year Built | 2000 - 2009 |
Amenities
- Close to Public Transportation
- Storage Space
- Natural Light
- Private Bathroom
About Arroyomolinos, MAD 28939
Ref: 06680 Spectacular warehouse of 3,924 m2, located on a plot of 1,483 m2 with 2,949 m2 currently built. It is possible to expand a new plant of 975 m2, which maximizes its capacity and versatility. The space is distributed over three levels of 975 m2 each: Semi-basement floor: optimal space for storage, with four large rooms and two service modules designed for industrial use and three toilets. It also has an area of 340 m2 for parking, with adapted access for trailers, which facilitates logistics and transport. Ground floor: there is the reception and daily operations area, with a modern reception, three toilets and a versatile layout of 36 multiple offices. This level has been designed to maximize work efficiency and facilitate the flow of people and activities. First floor: on this level there is an open-plan space of 675 m2, and in addition, three executive offices, two toilets, four private offices, a small warehouse and a meeting room equipped for meetings have been integrated. The building has a 25-meter façade and a depth of 39 meters, providing generous and well-proportioned space for any type of commercial or industrial activity. This property is ideal for companies looking for a spacious, efficient and adaptable space to different operational needs. Thanks to its modular design and excellent location, this warehouse represents an exceptional opportunity to boost the growth of any business. It has: - 66 photovoltaic panels. - 630 kVA's transformation center. - 3 enthalpic retrievers. - Large fire-fighting device with 26,000 liter water tank. It is located just 13 km from Madrid, providing access to a large consumer and business market. In addition, it allows a quick connection with the capital for commercial activities, distribution and logistics. This area has access to important communication routes, such as the A-5 (Southwest Highway) and the M-50
Presented by

Zona empresarial
Hmm, there seems to have been an error sending your message. Please try again.
Thanks! Your message was sent.


