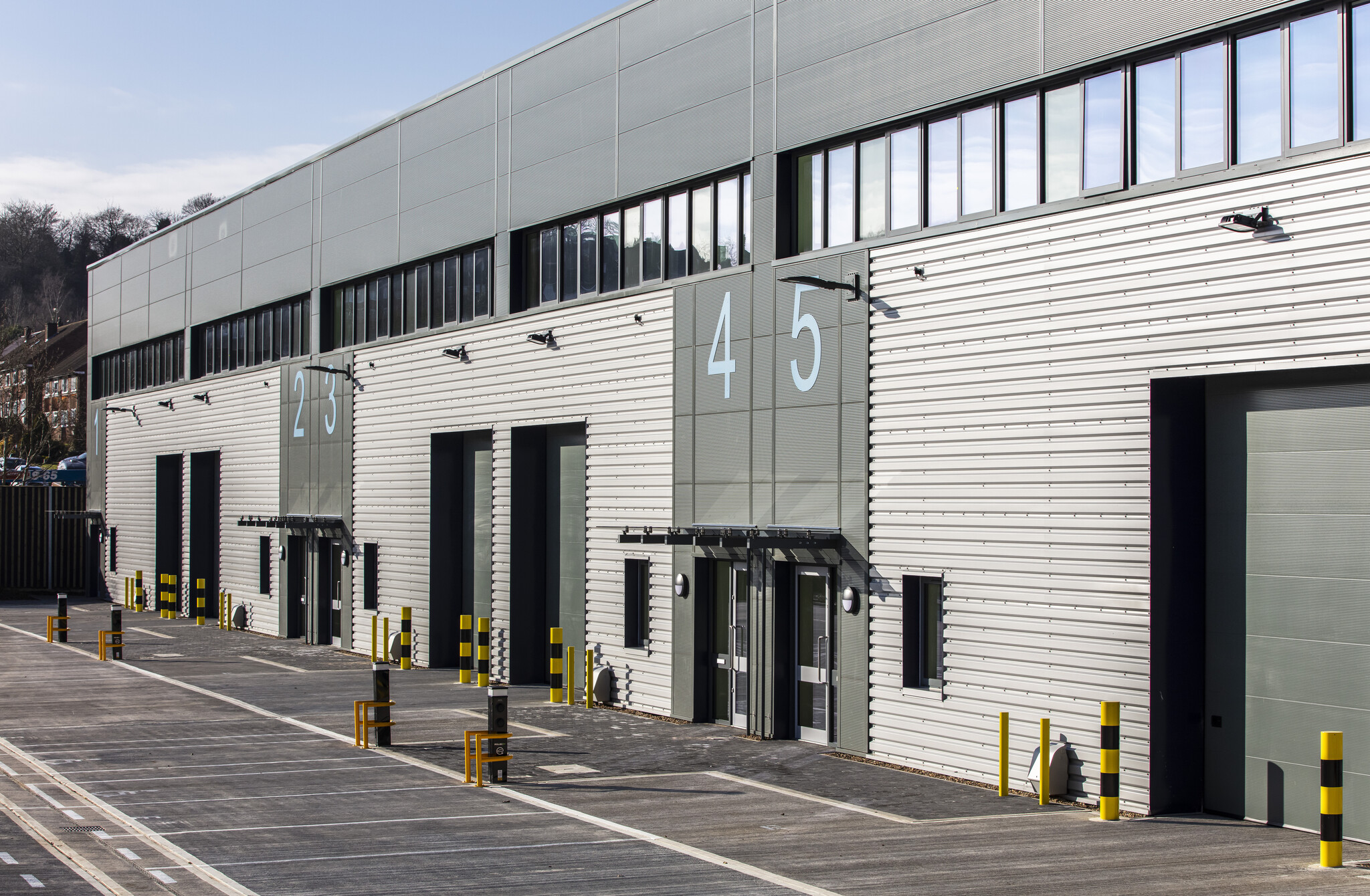Asheridge Rd 9,039 - 38,164 SF of 4-Star Industrial Space Available in Chesham HP5 2PZ
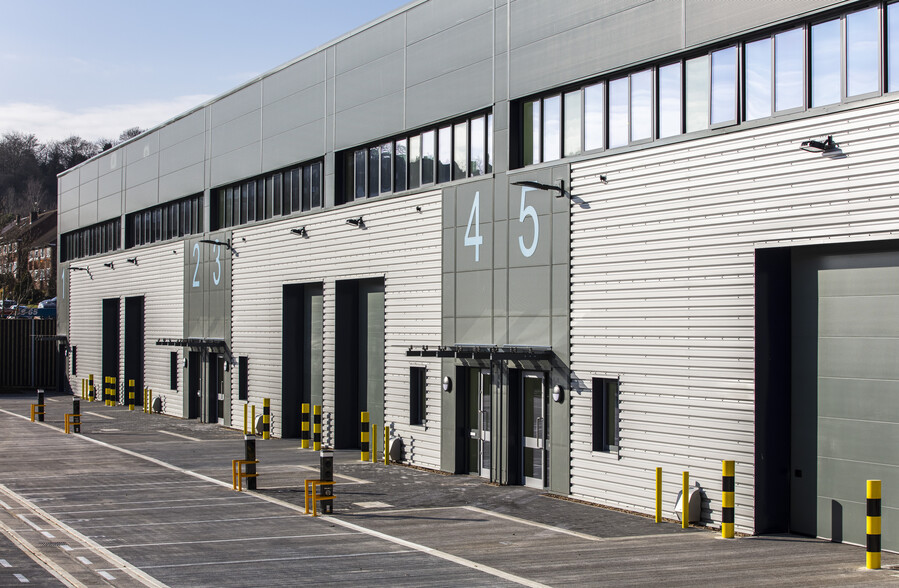
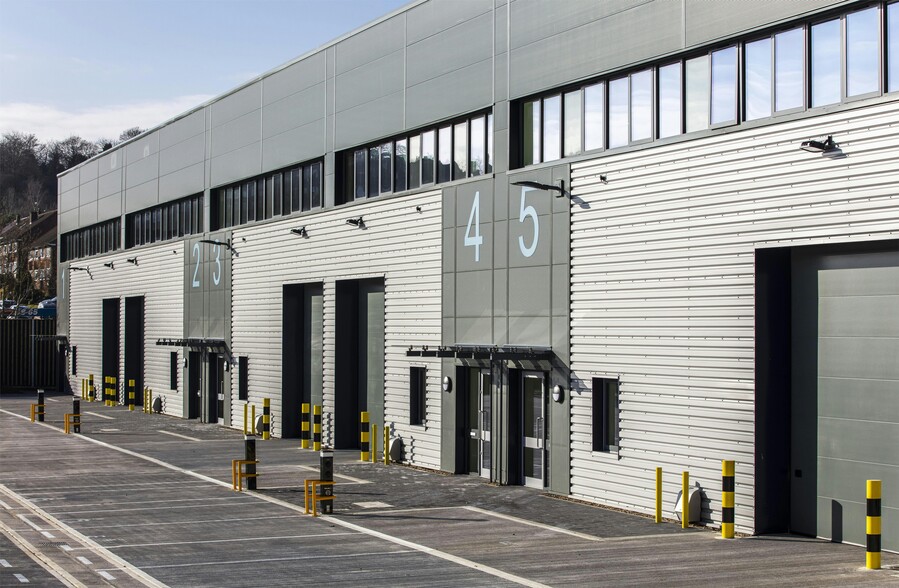
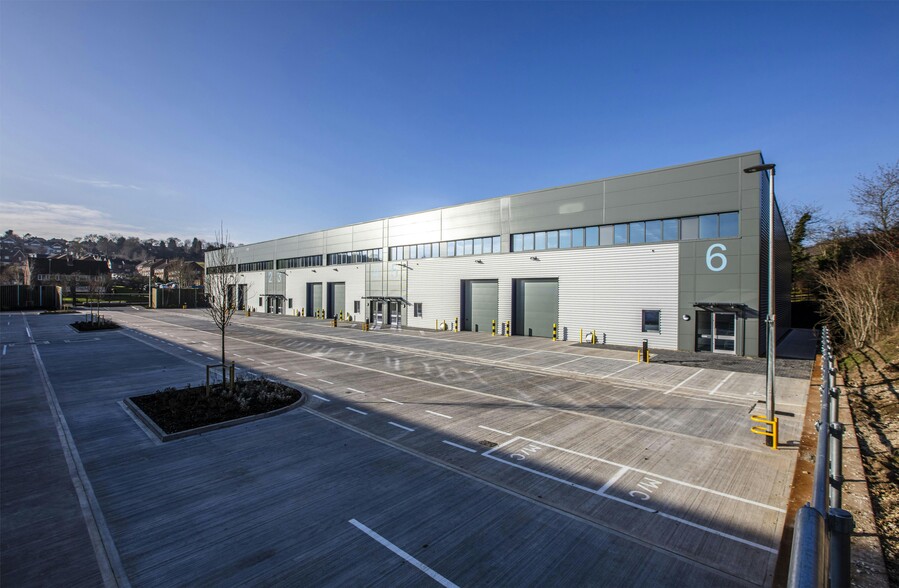
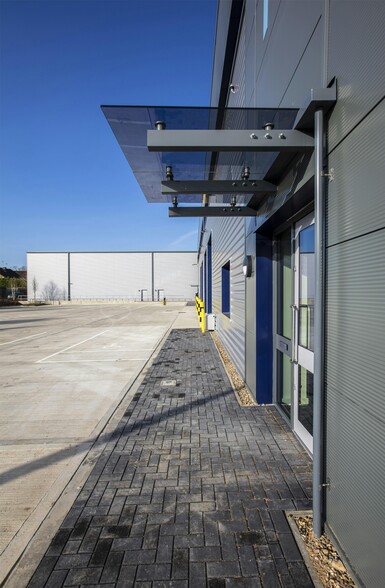
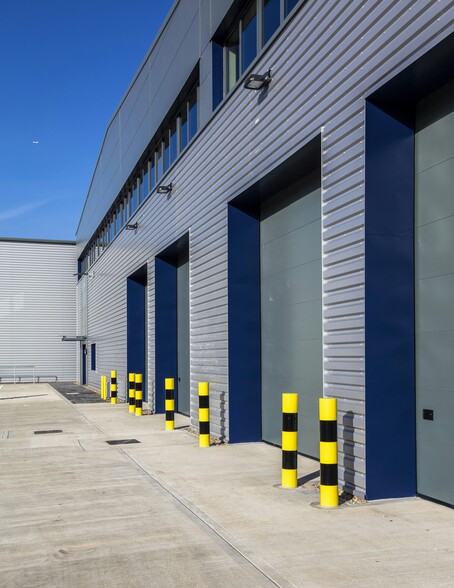
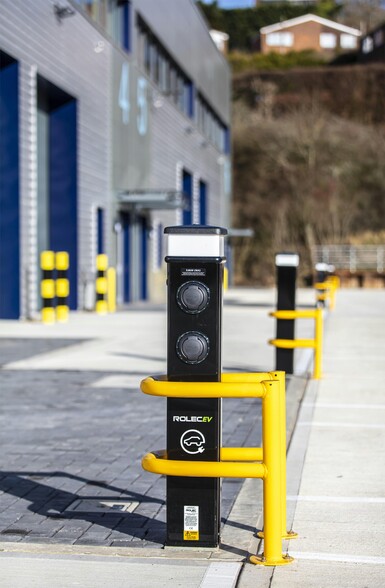
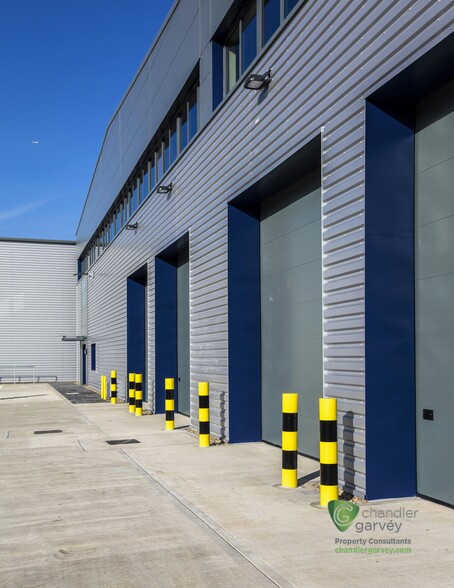
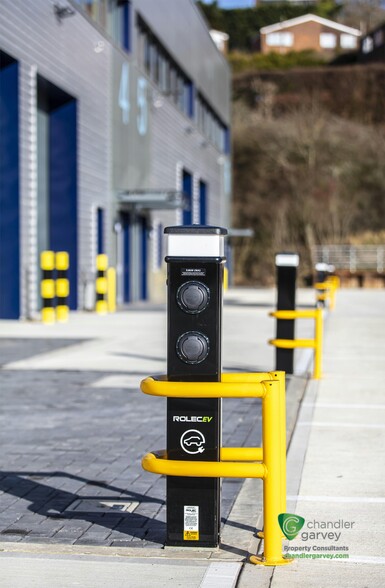
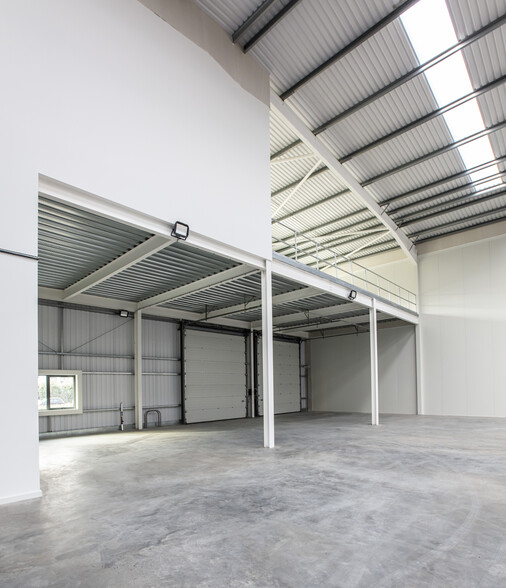
HIGHLIGHTS
- New warehouse, industrial and trade uses
- Easy access to M40/M25/M2 motorways
- Aerial Park sits on Asheridge Road, Chesham’s principal commercial area north west of the town centre
ALL AVAILABLE SPACES(4)
Display Rent as
- SPACE
- SIZE
- TERM
- RENT
- SPACE USE
- CONDITION
- AVAILABLE
The 2 spaces in this building must be leased together, for a total size of 10,048 SF (Contiguous Area):
Comprising industrial unit with first floor office space. Available on a new lease for terms to be agreed.
- Use Class: B2
- Electric vehicle charging points
- Automatic Blinds
- Secure cycle parking
The 2 spaces in this building must be leased together, for a total size of 10,033 SF (Contiguous Area):
Comprising industrial unit with first floor office space. Available on a new lease for terms to be agreed.
- Use Class: B2
- Electric vehicle charging points
- Automatic Blinds
- Secure cycle parking
The 2 spaces in this building must be leased together, for a total size of 9,044 SF (Contiguous Area):
Comprising industrial unit with first floor office space. Available on a new lease for terms to be agreed.
- Use Class: B2
- Electric vehicle charging points
- Automatic Blinds
- Secure cycle parking
The 2 spaces in this building must be leased together, for a total size of 9,039 SF (Contiguous Area):
Comprising industrial unit with first floor office space. Available on a new lease for terms to be agreed.
- Use Class: B2
- Electric vehicle charging points
- Automatic Blinds
- Secure cycle parking
| Space | Size | Term | Rent | Space Use | Condition | Available |
| Ground - 10, 1st Floor - 10 | 10,048 SF | Negotiable | £13.00 /SF/PA | Industrial | Partial Build-Out | Under Offer |
| Ground - 7, 1st Floor - 7 | 10,033 SF | Negotiable | £13.50 /SF/PA | Industrial | Partial Build-Out | Now |
| Ground - 8, 1st Floor - 8 | 9,044 SF | Negotiable | £13.00 /SF/PA | Industrial | Partial Build-Out | Now |
| Ground - 9, 1st Floor - 9 | 9,039 SF | Negotiable | £13.00 /SF/PA | Industrial | Partial Build-Out | Now |
Ground - 10, 1st Floor - 10
The 2 spaces in this building must be leased together, for a total size of 10,048 SF (Contiguous Area):
| Size |
|
Ground - 10 - 7,875 SF
1st Floor - 10 - 2,173 SF
|
| Term |
| Negotiable |
| Rent |
| £13.00 /SF/PA |
| Space Use |
| Industrial |
| Condition |
| Partial Build-Out |
| Available |
| Under Offer |
Ground - 7, 1st Floor - 7
The 2 spaces in this building must be leased together, for a total size of 10,033 SF (Contiguous Area):
| Size |
|
Ground - 7 - 7,870 SF
1st Floor - 7 - 2,163 SF
|
| Term |
| Negotiable |
| Rent |
| £13.50 /SF/PA |
| Space Use |
| Industrial |
| Condition |
| Partial Build-Out |
| Available |
| Now |
Ground - 8, 1st Floor - 8
The 2 spaces in this building must be leased together, for a total size of 9,044 SF (Contiguous Area):
| Size |
|
Ground - 8 - 7,091 SF
1st Floor - 8 - 1,953 SF
|
| Term |
| Negotiable |
| Rent |
| £13.00 /SF/PA |
| Space Use |
| Industrial |
| Condition |
| Partial Build-Out |
| Available |
| Now |
Ground - 9, 1st Floor - 9
The 2 spaces in this building must be leased together, for a total size of 9,039 SF (Contiguous Area):
| Size |
|
Ground - 9 - 7,086 SF
1st Floor - 9 - 1,953 SF
|
| Term |
| Negotiable |
| Rent |
| £13.00 /SF/PA |
| Space Use |
| Industrial |
| Condition |
| Partial Build-Out |
| Available |
| Now |
PROPERTY OVERVIEW
EXCITING NEW DEVELOPMENT. New warehouse, industrial & trade uses. 4,000-100,000 sq ft. Design & build opportunities. Flexibility to provide bespoke facilities to suit occupier requirements. B1(c), B2 & B8 uses available STP. Option 1: design & build opportunity. 45,517 up to 94,399 sq ft (unit 1 51,882 sq ft & unit 2 42517 sq ft) Option 2: Planning permission has been submitted for 12 units from 4,176 sq ft up to 43,357 sq ft (units 11 & 12 combined). Industrial / warehouse units finished to shell spec for occupiers to undertake fit out to suit their own specific occupational needs or alternatively fitted out by Chancery Gate.




