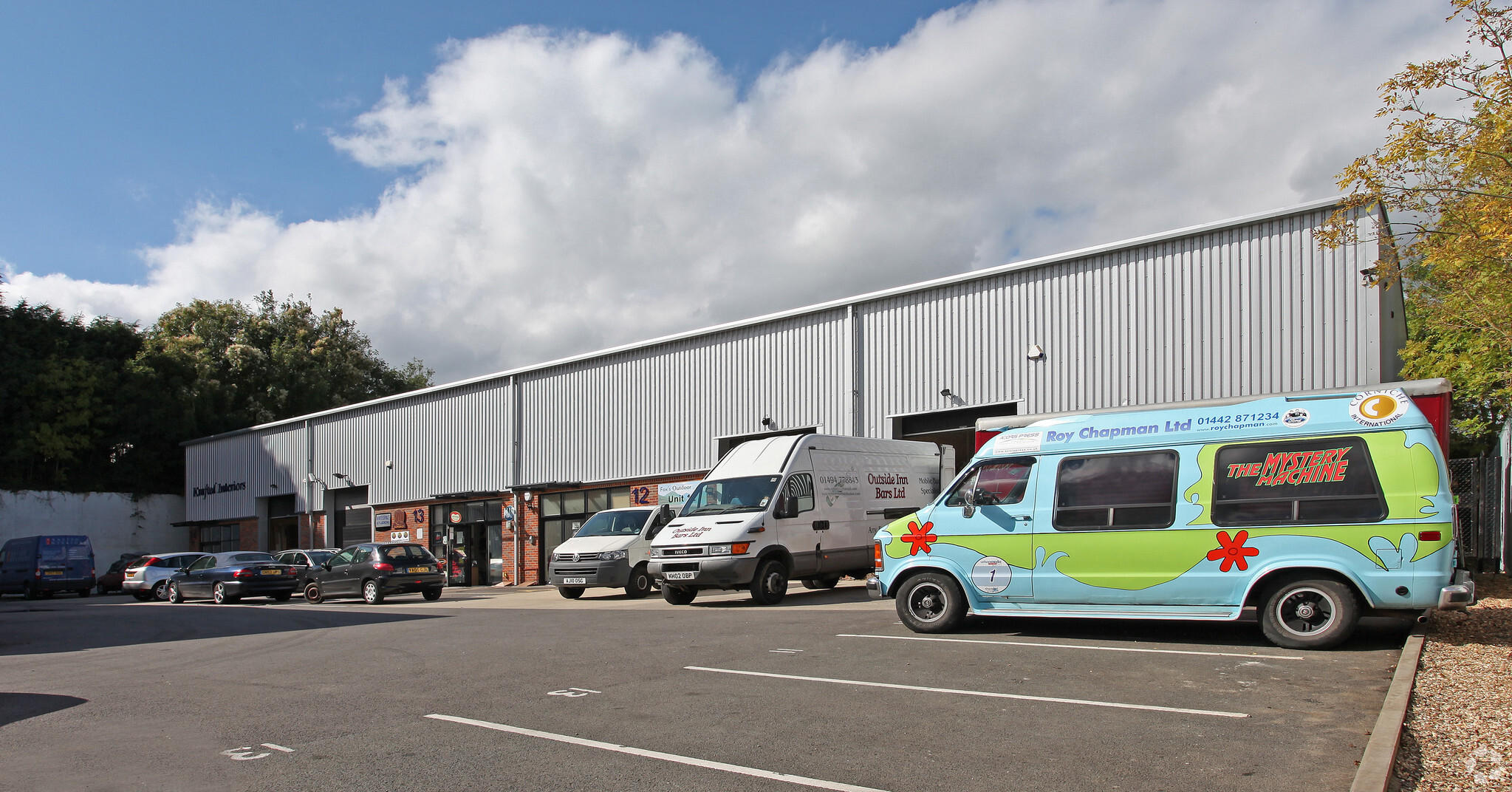Asheridge Rd 1,974 - 3,987 SF of Industrial Space Available in Chesham HP5 2QA
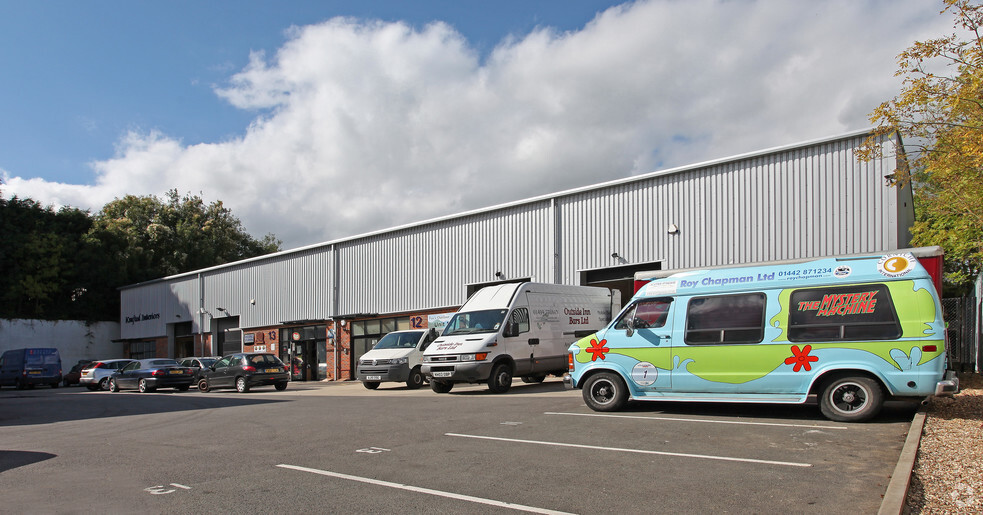
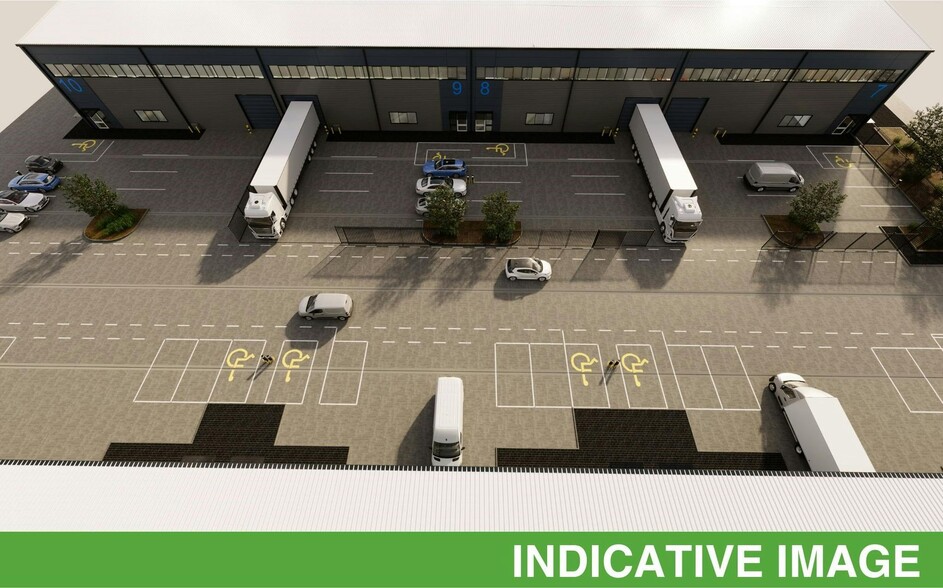
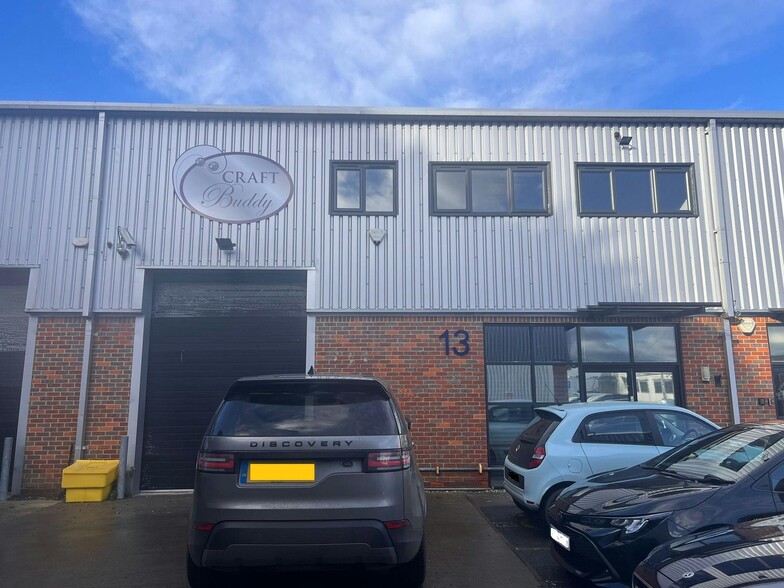
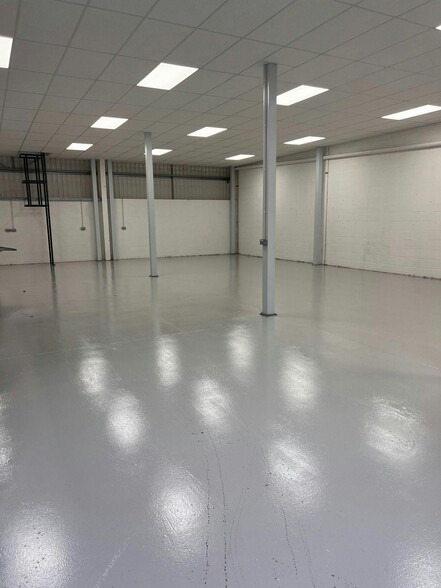
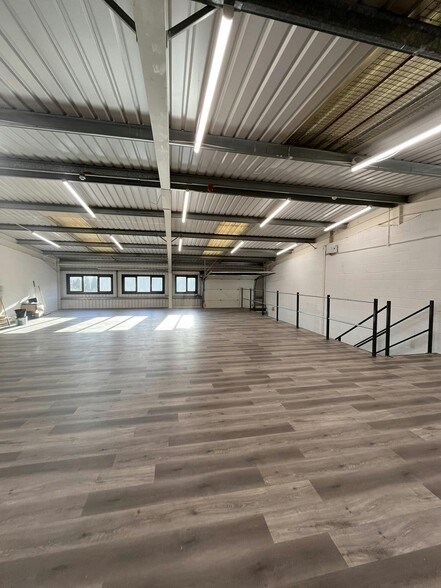
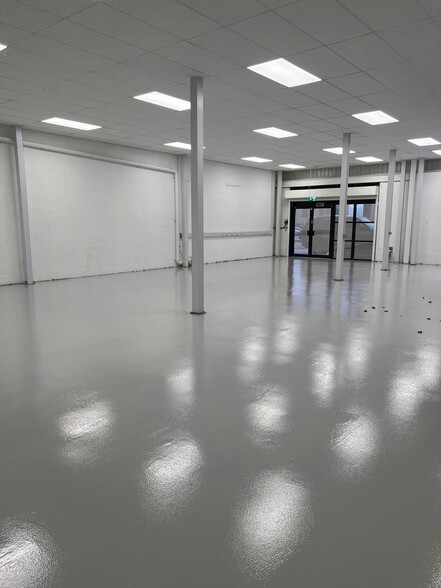
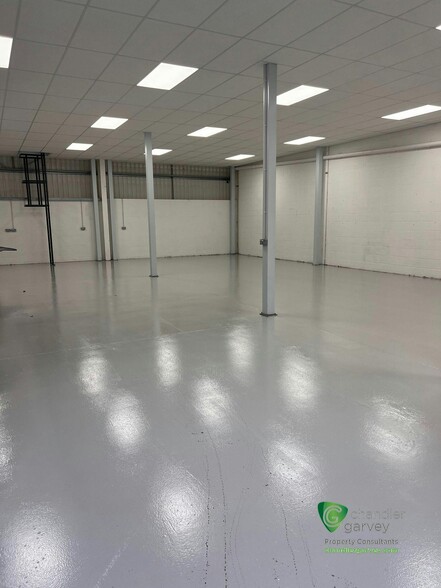
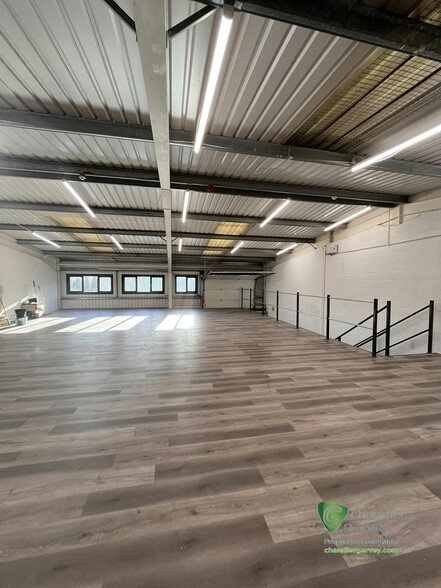
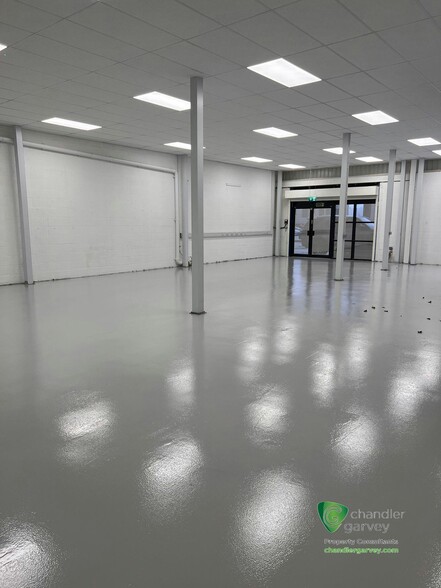
FEATURES
ALL AVAILABLE SPACES(2)
Display Rent as
- SPACE
- SIZE
- TERM
- RENT
- SPACE USE
- CONDITION
- AVAILABLE
The ground floor height under the mezzanine is 3m and the mezzanine has a min eaves height of 2.6m and a max eaves of 3m to the ridge.
- Use Class: E
- Roller shutter door
- 3 phase power
- Can be combined with additional space(s) for up to 3,987 SF of adjacent space
- LED lighting
Unit 13 has been recently refurbished and benefits from new wiring, plumbing, new LED lighting, new vinyl flooring, roller shutter, kitchen and W/C facilities on the first floor.
- Use Class: E
- Roller shutter door
- 3 phase power
- Can be combined with additional space(s) for up to 3,987 SF of adjacent space
- LED lighting
| Space | Size | Term | Rent | Space Use | Condition | Available |
| Ground - 13 | 2,013 SF | Negotiable | £10.03 /SF/PA | Industrial | Partial Build-Out | Now |
| 1st Floor - 13 | 1,974 SF | Negotiable | £10.03 /SF/PA | Industrial | Partial Build-Out | Now |
Ground - 13
| Size |
| 2,013 SF |
| Term |
| Negotiable |
| Rent |
| £10.03 /SF/PA |
| Space Use |
| Industrial |
| Condition |
| Partial Build-Out |
| Available |
| Now |
1st Floor - 13
| Size |
| 1,974 SF |
| Term |
| Negotiable |
| Rent |
| £10.03 /SF/PA |
| Space Use |
| Industrial |
| Condition |
| Partial Build-Out |
| Available |
| Now |




