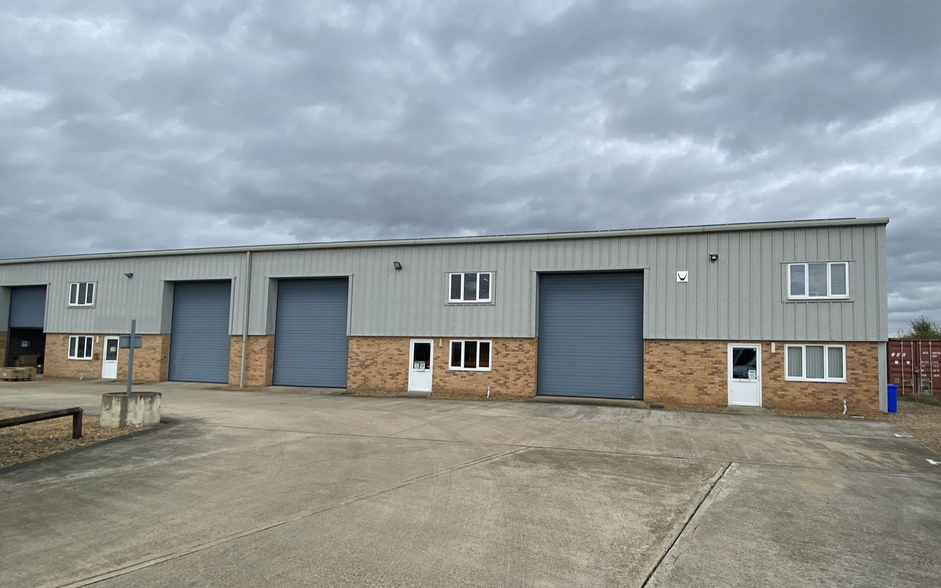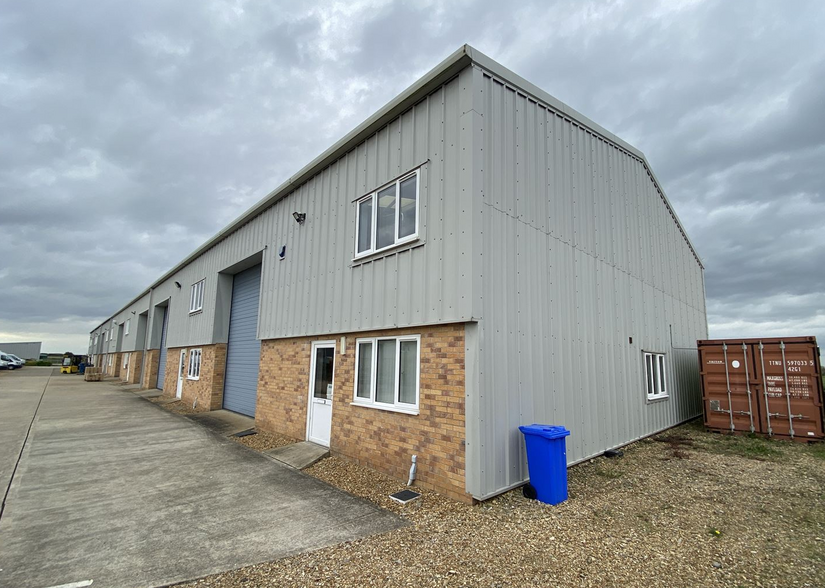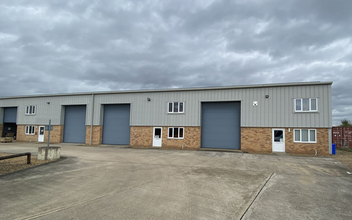
This feature is unavailable at the moment.
We apologize, but the feature you are trying to access is currently unavailable. We are aware of this issue and our team is working hard to resolve the matter.
Please check back in a few minutes. We apologize for the inconvenience.
- LoopNet Team
thank you

Your email has been sent!
Ashley Park Ashley Rd
4,687 SF of Industrial Space Available in Witchford CB6 2HZ


Highlights
- Established trading location.
- Versatile use subject to agreement.
- Good transport links.
all available space(1)
Display Rent as
- Space
- Size
- Term
- Rent
- Space Use
- Condition
- Available
The 2 spaces in this building must be leased together, for a total size of 4,687 SF (Contiguous Area):
The property comprises a steel portal frame industrial unit with brick and block lower elevations and profile metal clad upper elevations under a pitched roof. Internally, the unit benefits from a power floated floor, a three phase power supply, kitchen, WC facilities and a reception. There is a mezzanine floor which is currently used for storage. The property is available on a new direct lease at a quoting rent of £30,000 per annum, exclusive of VAT and other outgoings. For more information, please contact Luke Davenport on 01223 213 666 or email luke.davenport@cheffins.co.uk.
- Use Class: B2
- Kitchen
- Secure Storage
- Private Restrooms
- Allocated parking.
- Modern light unit.
- Central Heating System
- Security System
- Automatic Blinds
- Yard
- Mezzanine.
| Space | Size | Term | Rent | Space Use | Condition | Available |
| Ground - 11-12, Mezzanine - 11-12 | 4,687 SF | Negotiable | £6.40 /SF/PA £0.53 /SF/MO £68.89 /m²/PA £5.74 /m²/MO £29,997 /PA £2,500 /MO | Industrial | Partial Build-Out | Now |
Ground - 11-12, Mezzanine - 11-12
The 2 spaces in this building must be leased together, for a total size of 4,687 SF (Contiguous Area):
| Size |
|
Ground - 11-12 - 3,779 SF
Mezzanine - 11-12 - 908 SF
|
| Term |
| Negotiable |
| Rent |
| £6.40 /SF/PA £0.53 /SF/MO £68.89 /m²/PA £5.74 /m²/MO £29,997 /PA £2,500 /MO |
| Space Use |
| Industrial |
| Condition |
| Partial Build-Out |
| Available |
| Now |
Ground - 11-12, Mezzanine - 11-12
| Size |
Ground - 11-12 - 3,779 SF
Mezzanine - 11-12 - 908 SF
|
| Term | Negotiable |
| Rent | £6.40 /SF/PA |
| Space Use | Industrial |
| Condition | Partial Build-Out |
| Available | Now |
The property comprises a steel portal frame industrial unit with brick and block lower elevations and profile metal clad upper elevations under a pitched roof. Internally, the unit benefits from a power floated floor, a three phase power supply, kitchen, WC facilities and a reception. There is a mezzanine floor which is currently used for storage. The property is available on a new direct lease at a quoting rent of £30,000 per annum, exclusive of VAT and other outgoings. For more information, please contact Luke Davenport on 01223 213 666 or email luke.davenport@cheffins.co.uk.
- Use Class: B2
- Central Heating System
- Kitchen
- Security System
- Secure Storage
- Automatic Blinds
- Private Restrooms
- Yard
- Allocated parking.
- Mezzanine.
- Modern light unit.
Property Overview
The property comprises a industrial unit steel portal frame construction with brick and insulated steel clad elevations and roof over a power floated concrete floor. The Business Park provides a number of units with the majority being recently or newly built with external hard standing for loading and gravelled car parking areas. Ashley Park is located approximately 2 miles from Ely City centre, just off the A142 main road, providing access to the A10 (within around 1 mile) and thereafter the A14 is approximately 13 miles distant. Cambridge is located around 16 miles to the south and the mainline railway station at Ely runs a regular service to London Kings Cross with a journey time of 67 minutes. Witchford is a small village just outside Ely, an expanding city with a population of approximately 18,000, which is predicted to grow to over 20,000 by 2016 (Cambridgeshire County Council). The East Cambridgeshire District, to which Ely is central, is one of the fastest growing districts in England.
Service FACILITY FACTS
Presented by

Ashley Park | Ashley Rd
Hmm, there seems to have been an error sending your message. Please try again.
Thanks! Your message was sent.




