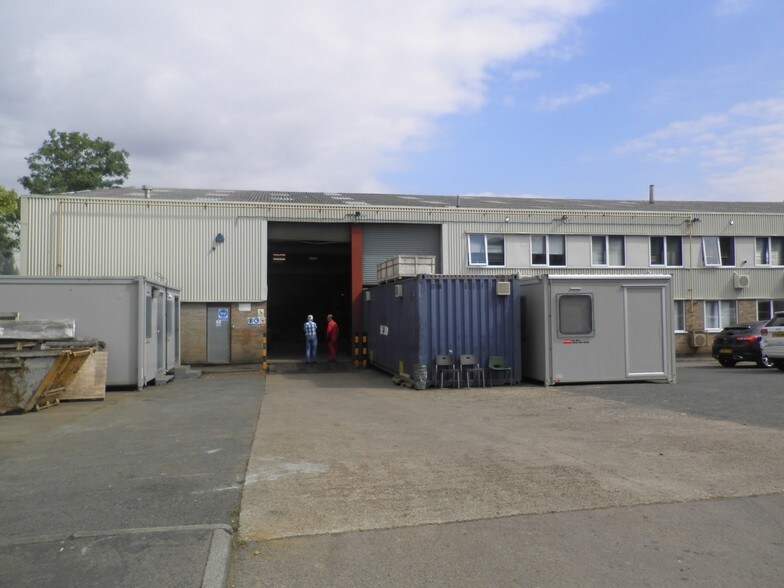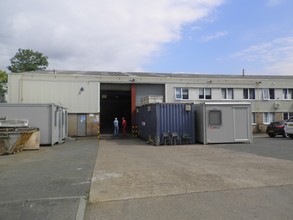
This feature is unavailable at the moment.
We apologize, but the feature you are trying to access is currently unavailable. We are aware of this issue and our team is working hard to resolve the matter.
Please check back in a few minutes. We apologize for the inconvenience.
- LoopNet Team
thank you

Your email has been sent!
Units 5-7 Ashville Way
11,105 SF of Industrial Space Available in Leicester LE8 6NU

Highlights
- Securley Fenced Forecourt
- Good Parking
- Estate location
Features
all available space(1)
Display Rent as
- Space
- Size
- Term
- Rent
- Space Use
- Condition
- Available
The 2 spaces in this building must be leased together, for a total size of 11,105 SF (Contiguous Area):
The unit incorporates a newly installed extra wide front loading door (5.0m clearance) accessed over a securely fenced large front forecourt which also provides parking to the unit. The main industrial / warehouse has an eaves height of 5.5m (circa 4.5m to underside of haunch) whilst the office section houses a ground floor reception with further offices to the remaining ground and first floor.
- Use Class: B2
- Yard
- 5.5m eaves height
- Automatic Blinds
- Extra wide front loading door
- Two storey offices
| Space | Size | Term | Rent | Space Use | Condition | Available |
| Ground - Unit 5, 1st Floor - Unit 5 | 11,105 SF | Negotiable | £6.97 /SF/PA £0.58 /SF/MO £75.02 /m²/PA £6.25 /m²/MO £77,402 /PA £6,450 /MO | Industrial | Partial Build-Out | Now |
Ground - Unit 5, 1st Floor - Unit 5
The 2 spaces in this building must be leased together, for a total size of 11,105 SF (Contiguous Area):
| Size |
|
Ground - Unit 5 - 10,231 SF
1st Floor - Unit 5 - 874 SF
|
| Term |
| Negotiable |
| Rent |
| £6.97 /SF/PA £0.58 /SF/MO £75.02 /m²/PA £6.25 /m²/MO £77,402 /PA £6,450 /MO |
| Space Use |
| Industrial |
| Condition |
| Partial Build-Out |
| Available |
| Now |
Ground - Unit 5, 1st Floor - Unit 5
| Size |
Ground - Unit 5 - 10,231 SF
1st Floor - Unit 5 - 874 SF
|
| Term | Negotiable |
| Rent | £6.97 /SF/PA |
| Space Use | Industrial |
| Condition | Partial Build-Out |
| Available | Now |
The unit incorporates a newly installed extra wide front loading door (5.0m clearance) accessed over a securely fenced large front forecourt which also provides parking to the unit. The main industrial / warehouse has an eaves height of 5.5m (circa 4.5m to underside of haunch) whilst the office section houses a ground floor reception with further offices to the remaining ground and first floor.
- Use Class: B2
- Automatic Blinds
- Yard
- Extra wide front loading door
- 5.5m eaves height
- Two storey offices
Property Overview
A modern semi detached single storey industrial units with integral front two storey offices. The Ashville Way industrial estate is situated within an established industrial environment within Whetstone, approximately 6 miles south-west of Leicester City Centre and approximately 3 miles south of Junction 21 of the M1/M69. Ashville Way is accessed off Cambridge Road and the unit is located on the north side of the Estate.
Warehouse FACILITY FACTS
Presented by

Units 5-7 | Ashville Way
Hmm, there seems to have been an error sending your message. Please try again.
Thanks! Your message was sent.


