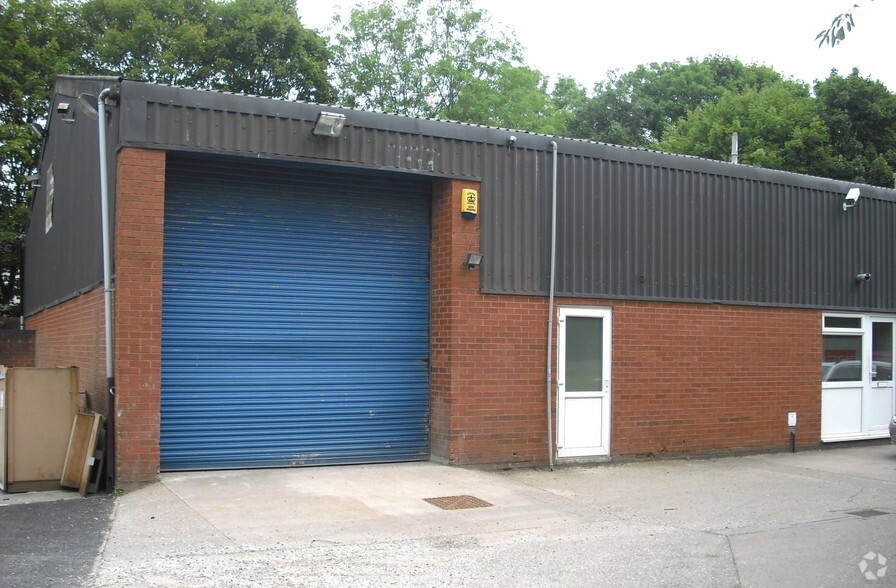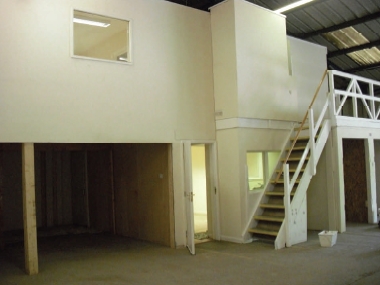
This feature is unavailable at the moment.
We apologize, but the feature you are trying to access is currently unavailable. We are aware of this issue and our team is working hard to resolve the matter.
Please check back in a few minutes. We apologize for the inconvenience.
- LoopNet Team
thank you

Your email has been sent!
Aston St
2,000 SF of Industrial Space Available in Shifnal TF11 8DT



Highlights
- Eaves Height of 4.28m (14’) and approx. 3.66m
- Car Parking available
- Apex of approx. 6.2m (20’ 4”)
Features
all available space(1)
Display Rent as
- Space
- Size
- Term
- Rent
- Space Use
- Condition
- Available
The units forms part of a terrace of industrial premises, located just off Aston Street on the outskirts of Shifnal Town Centre. Internal eaves height is generally in the order of 4.28m (14’) and approx. 3.66m to the underside of the stanchions, with roller shutter entrance doors and offices. Max height to the apex of approx. 6.2m (20’ 4”). There is a communal car parking area situated at the entrance of the estate.
- Use Class: B2
- Central Heating System
- Common Parts WC Facilities
- Apex of approx. 6.2m (20’ 4”)
- 1 Level Access Door
- Kitchen
- Eaves Height of 4.28m (14’) and approx. 3.66m
- Car Parking available
| Space | Size | Term | Rent | Space Use | Condition | Available |
| Ground - 7 | 2,000 SF | Negotiable | £9.00 /SF/PA £0.75 /SF/MO £96.88 /m²/PA £8.07 /m²/MO £18,000 /PA £1,500 /MO | Industrial | Shell Space | Now |
Ground - 7
| Size |
| 2,000 SF |
| Term |
| Negotiable |
| Rent |
| £9.00 /SF/PA £0.75 /SF/MO £96.88 /m²/PA £8.07 /m²/MO £18,000 /PA £1,500 /MO |
| Space Use |
| Industrial |
| Condition |
| Shell Space |
| Available |
| Now |
Ground - 7
| Size | 2,000 SF |
| Term | Negotiable |
| Rent | £9.00 /SF/PA |
| Space Use | Industrial |
| Condition | Shell Space |
| Available | Now |
The units forms part of a terrace of industrial premises, located just off Aston Street on the outskirts of Shifnal Town Centre. Internal eaves height is generally in the order of 4.28m (14’) and approx. 3.66m to the underside of the stanchions, with roller shutter entrance doors and offices. Max height to the apex of approx. 6.2m (20’ 4”). There is a communal car parking area situated at the entrance of the estate.
- Use Class: B2
- 1 Level Access Door
- Central Heating System
- Kitchen
- Common Parts WC Facilities
- Eaves Height of 4.28m (14’) and approx. 3.66m
- Apex of approx. 6.2m (20’ 4”)
- Car Parking available
Property Overview
The units forms part of a terrace of industrial premises, located just off Aston Street on the outskirts of Shifnal Town Centre. Internal eaves height is generally in the order of 4.28m (14’) and approx. 3.66m to the underside of the stanchions, with roller shutter entrance doors and offices. Max height to the apex of approx. 6.2m (20’ 4”). There is a communal car parking area situated at the entrance of the estate.
Warehouse FACILITY FACTS
Presented by

Aston St
Hmm, there seems to have been an error sending your message. Please try again.
Thanks! Your message was sent.


