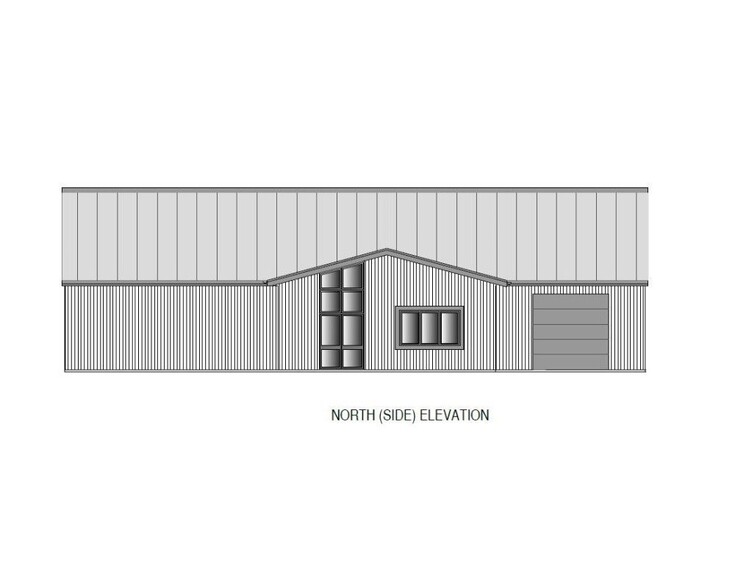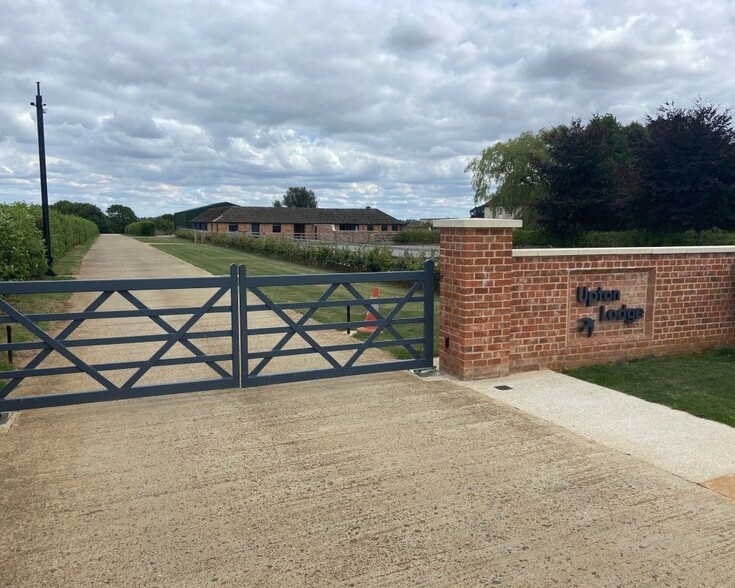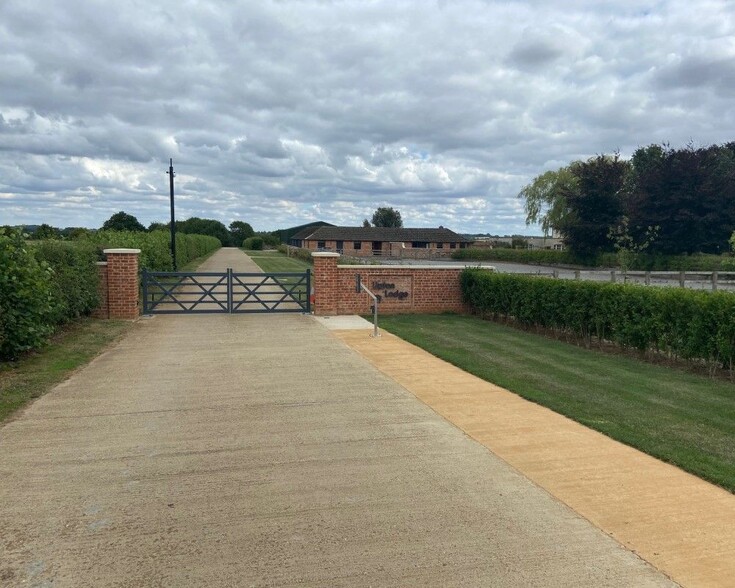
This feature is unavailable at the moment.
We apologize, but the feature you are trying to access is currently unavailable. We are aware of this issue and our team is working hard to resolve the matter.
Please check back in a few minutes. We apologize for the inconvenience.
- LoopNet Team
thank you

Your email has been sent!
Upton Lodge Offices Astrop Rd
140 - 3,507 SF of Space Available in Middleton Cheney OX17 2PJ



Highlights
- Situated just outside the village of Middleton Cheney.
- 2 miles from junction 11 of the M40.
- Based within an existing business estate within a rural location.
all available spaces(4)
Display Rent as
- Space
- Size
- Term
- Rent
- Space Use
- Condition
- Available
This is a brand-new unit under construction and due for completion in Spring 2025. The unit has been designed to accommodate more than one occupier and so part may be taken to suit a specific size requirement. The internal layout incorporates flexibility so the exact use and fit out can be designed around the ingoing occupier. The unit includes two electric roller shutter doors (one at front and one at the back) with ground floor warehouse/workshop accommodation. There is an office at ground and at first floor with WCs and kitchen facilities. There is air conditioning to all office areas. There is plenty of designated parking outside the property. The estate has an electric gated entrance and provides warehouse, workshop and office premises within a lovely rural setting.
- Use Class: E
- Can be combined with additional space(s) for up to 3,507 SF of adjacent space
- Partitioned Offices
- Private Restrooms
- Two electric roller shutter doors.
- Electric gated entrance.
- Space is in Excellent Condition
- Central Air Conditioning
- Automatic Blinds
- Yard
- W/C and kitchen facilites.
This is a brand-new unit under construction and due for completion in Spring 2025. The unit has been designed to accommodate more than one occupier and so part may be taken to suit a specific size requirement. The internal layout incorporates flexibility so the exact use and fit out can be designed around the ingoing occupier. The unit includes two electric roller shutter doors (one at front and one at the back) with ground floor warehouse/workshop accommodation. There is an office at ground and at first floor with WCs and kitchen facilities. There is air conditioning to all office areas. There is plenty of designated parking outside the property. The estate has an electric gated entrance and provides warehouse, workshop and office premises within a lovely rural setting.
- Use Class: E
- Can be combined with additional space(s) for up to 3,507 SF of adjacent space
- Partitioned Offices
- Private Restrooms
- Two electric roller shutter doors.
- Electric gated entrance.
- Space is in Excellent Condition
- Central Air Conditioning
- Automatic Blinds
- Yard
- W/C and kitchen facilites.
This is a brand-new unit under construction and due for completion in Spring 2025. The unit has been designed to accommodate more than one occupier and so part may be taken to suit a specific size requirement. The internal layout incorporates flexibility so the exact use and fit out can be designed around the ingoing occupier. The unit includes two electric roller shutter doors (one at front and one at the back) with ground floor warehouse/workshop accommodation. There is an office at ground and at first floor with WCs and kitchen facilities. There is air conditioning to all office areas. There is plenty of designated parking outside the property. The estate has an electric gated entrance and provides warehouse, workshop and office premises within a lovely rural setting.
- Use Class: E
- Partitioned Offices
- Can be combined with additional space(s) for up to 3,507 SF of adjacent space
- Private Restrooms
- W/C and kitchen facilites.
- Fits 1 - 2 People
- Space is in Excellent Condition
- Central Air Conditioning
- Two electric roller shutter doors.
- Electric gated entrance.
This is a brand-new unit under construction and due for completion in Spring 2025. The unit has been designed to accommodate more than one occupier and so part may be taken to suit a specific size requirement. The internal layout incorporates flexibility so the exact use and fit out can be designed around the ingoing occupier. The unit includes two electric roller shutter doors (one at front and one at the back) with ground floor warehouse/workshop accommodation. There is an office at ground and at first floor with WCs and kitchen facilities. There is air conditioning to all office areas. There is plenty of designated parking outside the property. The estate has an electric gated entrance and provides warehouse, workshop and office premises within a lovely rural setting.
- Use Class: E
- Partitioned Offices
- Can be combined with additional space(s) for up to 3,507 SF of adjacent space
- Private Restrooms
- W/C and kitchen facilites.
- Fits 3 - 8 People
- Space is in Excellent Condition
- Central Air Conditioning
- Two electric roller shutter doors.
- Electric gated entrance.
| Space | Size | Term | Rent | Space Use | Condition | Available |
| Ground | 1,364 SF | Negotiable | Upon Application Upon Application Upon Application Upon Application Upon Application Upon Application | Industrial | - | 03/03/2025 |
| Ground | 1,073 SF | Negotiable | Upon Application Upon Application Upon Application Upon Application Upon Application Upon Application | Industrial | - | 03/03/2025 |
| Ground | 140 SF | Negotiable | Upon Application Upon Application Upon Application Upon Application Upon Application Upon Application | Office | - | 03/03/2025 |
| 1st Floor | 930 SF | Negotiable | Upon Application Upon Application Upon Application Upon Application Upon Application Upon Application | Office | - | 03/03/2025 |
Ground
| Size |
| 1,364 SF |
| Term |
| Negotiable |
| Rent |
| Upon Application Upon Application Upon Application Upon Application Upon Application Upon Application |
| Space Use |
| Industrial |
| Condition |
| - |
| Available |
| 03/03/2025 |
Ground
| Size |
| 1,073 SF |
| Term |
| Negotiable |
| Rent |
| Upon Application Upon Application Upon Application Upon Application Upon Application Upon Application |
| Space Use |
| Industrial |
| Condition |
| - |
| Available |
| 03/03/2025 |
Ground
| Size |
| 140 SF |
| Term |
| Negotiable |
| Rent |
| Upon Application Upon Application Upon Application Upon Application Upon Application Upon Application |
| Space Use |
| Office |
| Condition |
| - |
| Available |
| 03/03/2025 |
1st Floor
| Size |
| 930 SF |
| Term |
| Negotiable |
| Rent |
| Upon Application Upon Application Upon Application Upon Application Upon Application Upon Application |
| Space Use |
| Office |
| Condition |
| - |
| Available |
| 03/03/2025 |
Ground
| Size | 1,364 SF |
| Term | Negotiable |
| Rent | Upon Application |
| Space Use | Industrial |
| Condition | - |
| Available | 03/03/2025 |
This is a brand-new unit under construction and due for completion in Spring 2025. The unit has been designed to accommodate more than one occupier and so part may be taken to suit a specific size requirement. The internal layout incorporates flexibility so the exact use and fit out can be designed around the ingoing occupier. The unit includes two electric roller shutter doors (one at front and one at the back) with ground floor warehouse/workshop accommodation. There is an office at ground and at first floor with WCs and kitchen facilities. There is air conditioning to all office areas. There is plenty of designated parking outside the property. The estate has an electric gated entrance and provides warehouse, workshop and office premises within a lovely rural setting.
- Use Class: E
- Space is in Excellent Condition
- Can be combined with additional space(s) for up to 3,507 SF of adjacent space
- Central Air Conditioning
- Partitioned Offices
- Automatic Blinds
- Private Restrooms
- Yard
- Two electric roller shutter doors.
- W/C and kitchen facilites.
- Electric gated entrance.
Ground
| Size | 1,073 SF |
| Term | Negotiable |
| Rent | Upon Application |
| Space Use | Industrial |
| Condition | - |
| Available | 03/03/2025 |
This is a brand-new unit under construction and due for completion in Spring 2025. The unit has been designed to accommodate more than one occupier and so part may be taken to suit a specific size requirement. The internal layout incorporates flexibility so the exact use and fit out can be designed around the ingoing occupier. The unit includes two electric roller shutter doors (one at front and one at the back) with ground floor warehouse/workshop accommodation. There is an office at ground and at first floor with WCs and kitchen facilities. There is air conditioning to all office areas. There is plenty of designated parking outside the property. The estate has an electric gated entrance and provides warehouse, workshop and office premises within a lovely rural setting.
- Use Class: E
- Space is in Excellent Condition
- Can be combined with additional space(s) for up to 3,507 SF of adjacent space
- Central Air Conditioning
- Partitioned Offices
- Automatic Blinds
- Private Restrooms
- Yard
- Two electric roller shutter doors.
- W/C and kitchen facilites.
- Electric gated entrance.
Ground
| Size | 140 SF |
| Term | Negotiable |
| Rent | Upon Application |
| Space Use | Office |
| Condition | - |
| Available | 03/03/2025 |
This is a brand-new unit under construction and due for completion in Spring 2025. The unit has been designed to accommodate more than one occupier and so part may be taken to suit a specific size requirement. The internal layout incorporates flexibility so the exact use and fit out can be designed around the ingoing occupier. The unit includes two electric roller shutter doors (one at front and one at the back) with ground floor warehouse/workshop accommodation. There is an office at ground and at first floor with WCs and kitchen facilities. There is air conditioning to all office areas. There is plenty of designated parking outside the property. The estate has an electric gated entrance and provides warehouse, workshop and office premises within a lovely rural setting.
- Use Class: E
- Fits 1 - 2 People
- Partitioned Offices
- Space is in Excellent Condition
- Can be combined with additional space(s) for up to 3,507 SF of adjacent space
- Central Air Conditioning
- Private Restrooms
- Two electric roller shutter doors.
- W/C and kitchen facilites.
- Electric gated entrance.
1st Floor
| Size | 930 SF |
| Term | Negotiable |
| Rent | Upon Application |
| Space Use | Office |
| Condition | - |
| Available | 03/03/2025 |
This is a brand-new unit under construction and due for completion in Spring 2025. The unit has been designed to accommodate more than one occupier and so part may be taken to suit a specific size requirement. The internal layout incorporates flexibility so the exact use and fit out can be designed around the ingoing occupier. The unit includes two electric roller shutter doors (one at front and one at the back) with ground floor warehouse/workshop accommodation. There is an office at ground and at first floor with WCs and kitchen facilities. There is air conditioning to all office areas. There is plenty of designated parking outside the property. The estate has an electric gated entrance and provides warehouse, workshop and office premises within a lovely rural setting.
- Use Class: E
- Fits 3 - 8 People
- Partitioned Offices
- Space is in Excellent Condition
- Can be combined with additional space(s) for up to 3,507 SF of adjacent space
- Central Air Conditioning
- Private Restrooms
- Two electric roller shutter doors.
- W/C and kitchen facilites.
- Electric gated entrance.
Property Overview
Brand-new business unit under construction and due for completion in Spring 2025. The property is approximately 2 miles from junction 11 of the M40. It is situated just outside the village of Middleton Cheney, upon a business estate within the open countryside.
Industrial FACILITY FACTS
Presented by

Upton Lodge Offices | Astrop Rd
Hmm, there seems to have been an error sending your message. Please try again.
Thanks! Your message was sent.




