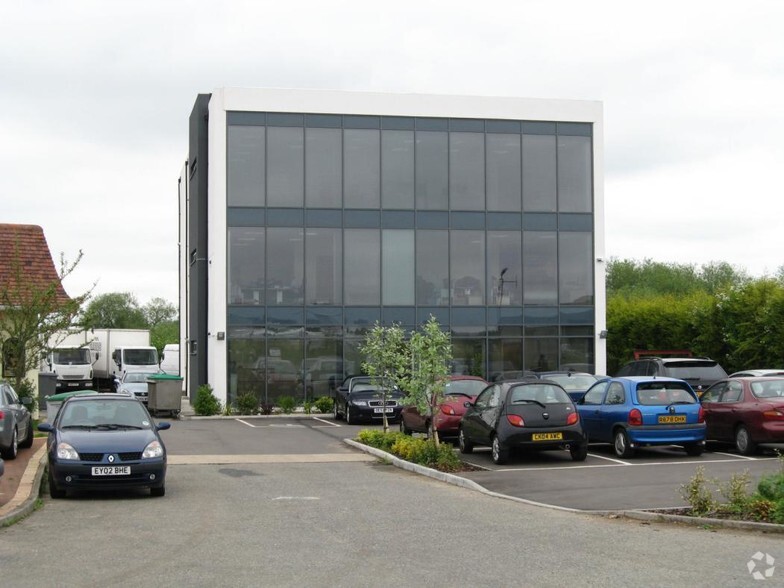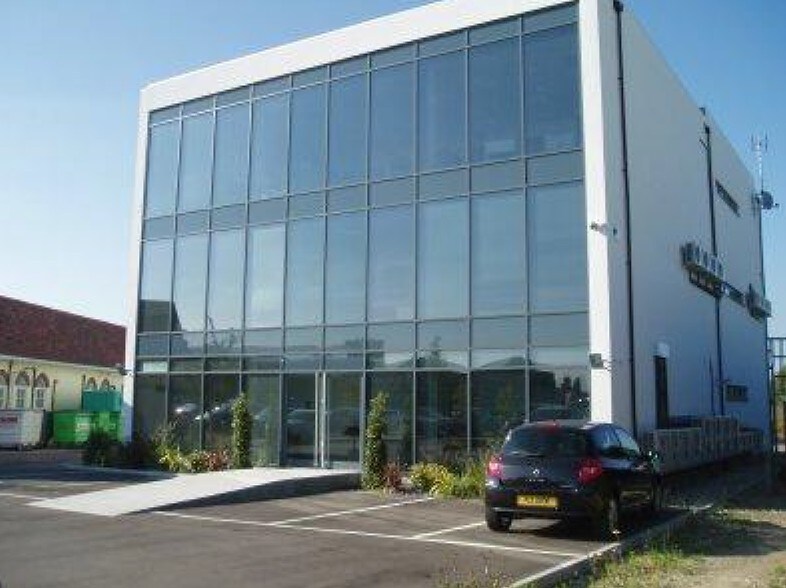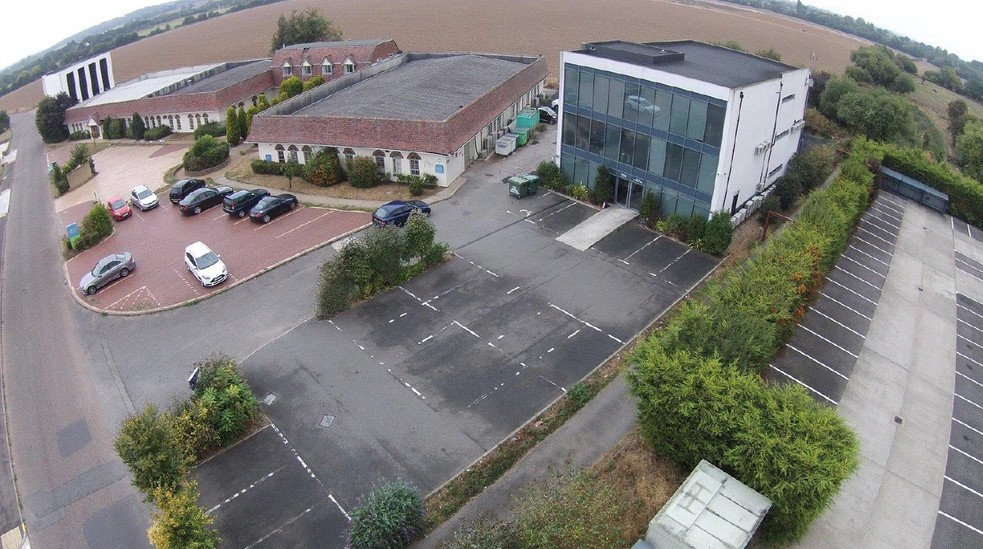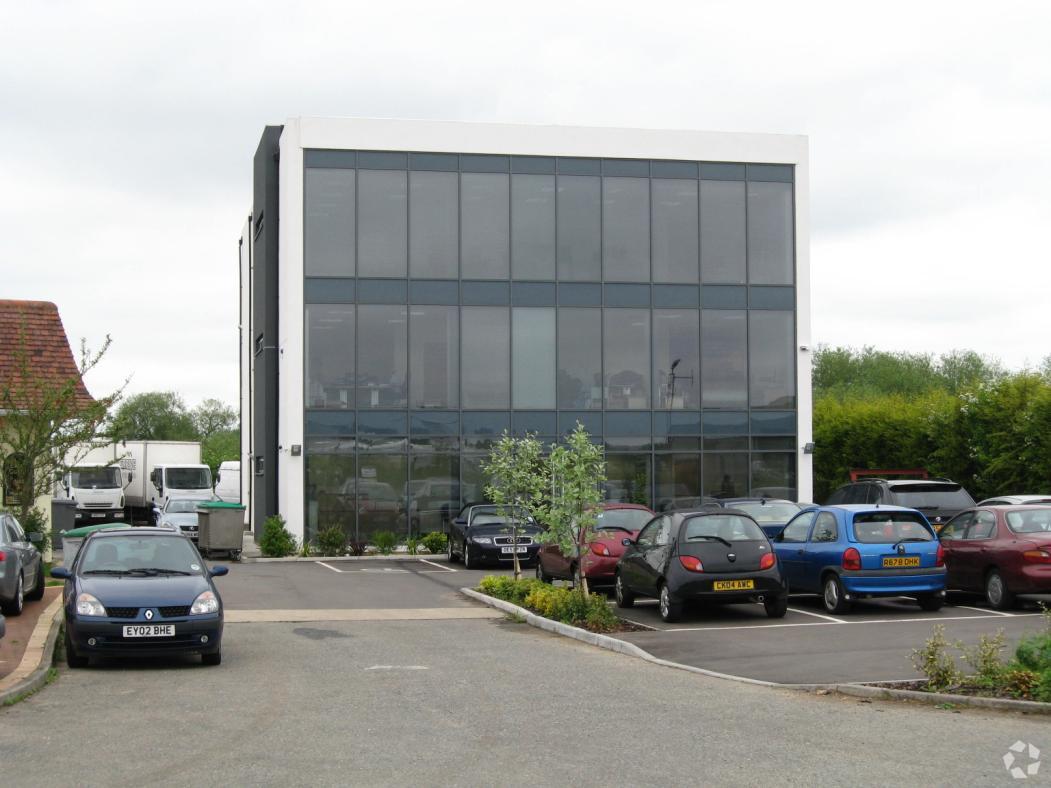Finance House 20-21 Aviation Way 102 - 2,448 SF of Office Space Available in Southend On Sea SS2 6UN



HIGHLIGHTS
- Close to Southend Airport
- Close proximity to A127
- Lift to all floors
ALL AVAILABLE SPACES(7)
Display Rent as
- SPACE
- SIZE
- TERM
- RENT
- SPACE USE
- CONDITION
- AVAILABLE
186 sq. ft of office space offered on a new full repairing and insuring lease, for a term to be agreed.
- Use Class: E
- Mostly Open Floor Plan Layout
- Kitchen
- Natural Light
- Common Parts WC Facilities
- Flood Of Natural Light
- Fully Built-Out as Standard Office
- Can be combined with additional space(s) for up to 2,448 SF of adjacent space
- Elevator Access
- Energy Performance Rating - D
- Modern Fit out
- Various sizes available
1,404 sq. ft of office space offered on a new full repairing and insuring lease, for a term to be agreed.
- Use Class: E
- Mostly Open Floor Plan Layout
- Kitchen
- Natural Light
- Common Parts WC Facilities
- Flood Of Natural Light
- Fully Built-Out as Standard Office
- Can be combined with additional space(s) for up to 2,448 SF of adjacent space
- Elevator Access
- Energy Performance Rating - D
- Modern Fit out
- Various sizes available
181 sq. ft of office space offered on a new full repairing and insuring lease, for a term to be agreed.
- Use Class: E
- Mostly Open Floor Plan Layout
- Kitchen
- Natural Light
- Common Parts WC Facilities
- Flood Of Natural Light
- Fully Built-Out as Standard Office
- Can be combined with additional space(s) for up to 2,448 SF of adjacent space
- Elevator Access
- Energy Performance Rating - D
- Modern Fit out
- Various sizes available
213 sq. ft of office space offered on a new full repairing and insuring lease, for a term to be agreed. Other suites available please contact Ayers & Cruiks.
- Use Class: E
- Mostly Open Floor Plan Layout
- Kitchen
- Natural Light
- Common Parts WC Facilities
- Flood Of Natural Light
- Fully Built-Out as Standard Office
- Can be combined with additional space(s) for up to 2,448 SF of adjacent space
- Elevator Access
- Energy Performance Rating - D
- Modern Fit out
- Various sizes available
142 sq. ft of office space offered on a new full repairing and insuring lease, for a term to be agreed. Other suites available please contact Ayers & Cruiks.
- Use Class: E
- Mostly Open Floor Plan Layout
- Kitchen
- Natural Light
- Common Parts WC Facilities
- Flood Of Natural Light
- Fully Built-Out as Standard Office
- Can be combined with additional space(s) for up to 2,448 SF of adjacent space
- Elevator Access
- Energy Performance Rating - D
- Modern Fit out
- Various sizes available
102 sq. ft of office space offered on a new full repairing and insuring lease, for a term to be agreed.
- Use Class: E
- Mostly Open Floor Plan Layout
- Kitchen
- Natural Light
- Common Parts WC Facilities
- Flood Of Natural Light
- Fully Built-Out as Standard Office
- Can be combined with additional space(s) for up to 2,448 SF of adjacent space
- Elevator Access
- Energy Performance Rating - D
- Modern Fit out
- Various sizes available
220 sq. ft of office space offered on a new full repairing and insuring lease, for a term to be agreed.
- Use Class: E
- Mostly Open Floor Plan Layout
- Kitchen
- Natural Light
- Common Parts WC Facilities
- Flood Of Natural Light
- Fully Built-Out as Standard Office
- Can be combined with additional space(s) for up to 2,448 SF of adjacent space
- Elevator Access
- Energy Performance Rating - D
- Modern Fit out
- Various sizes available
| Space | Size | Term | Rent | Space Use | Condition | Available |
| Ground, Ste B | 186 SF | Negotiable | Upon Application | Office | Full Build-Out | Now |
| Ground, Ste Rear Suite | 1,404 SF | Negotiable | Upon Application | Office | Full Build-Out | Now |
| 1st Floor, Ste 1 | 181 SF | Negotiable | Upon Application | Office | Full Build-Out | Now |
| 1st Floor, Ste 2 | 213 SF | Negotiable | Upon Application | Office | Full Build-Out | Now |
| 1st Floor, Ste 3 | 142 SF | Negotiable | Upon Application | Office | Full Build-Out | Now |
| 1st Floor, Ste 4 | 102 SF | Negotiable | Upon Application | Office | Full Build-Out | Now |
| 1st Floor, Ste 6 | 220 SF | Negotiable | Upon Application | Office | Full Build-Out | Now |
Ground, Ste B
| Size |
| 186 SF |
| Term |
| Negotiable |
| Rent |
| Upon Application |
| Space Use |
| Office |
| Condition |
| Full Build-Out |
| Available |
| Now |
Ground, Ste Rear Suite
| Size |
| 1,404 SF |
| Term |
| Negotiable |
| Rent |
| Upon Application |
| Space Use |
| Office |
| Condition |
| Full Build-Out |
| Available |
| Now |
1st Floor, Ste 1
| Size |
| 181 SF |
| Term |
| Negotiable |
| Rent |
| Upon Application |
| Space Use |
| Office |
| Condition |
| Full Build-Out |
| Available |
| Now |
1st Floor, Ste 2
| Size |
| 213 SF |
| Term |
| Negotiable |
| Rent |
| Upon Application |
| Space Use |
| Office |
| Condition |
| Full Build-Out |
| Available |
| Now |
1st Floor, Ste 3
| Size |
| 142 SF |
| Term |
| Negotiable |
| Rent |
| Upon Application |
| Space Use |
| Office |
| Condition |
| Full Build-Out |
| Available |
| Now |
1st Floor, Ste 4
| Size |
| 102 SF |
| Term |
| Negotiable |
| Rent |
| Upon Application |
| Space Use |
| Office |
| Condition |
| Full Build-Out |
| Available |
| Now |
1st Floor, Ste 6
| Size |
| 220 SF |
| Term |
| Negotiable |
| Rent |
| Upon Application |
| Space Use |
| Office |
| Condition |
| Full Build-Out |
| Available |
| Now |
PROPERTY OVERVIEW
Office suites situated within Finance House development, fronting Aviation Way, within close proximity to the Southend Airport and the A127 Accessed via a communal entrance, with a lift to all floors, the premises currently comprise of individual office space.
- Kitchen
- Demised WC facilities
- Lift Access
- Recessed Lighting
- Suspended Ceilings
- Air Conditioning





