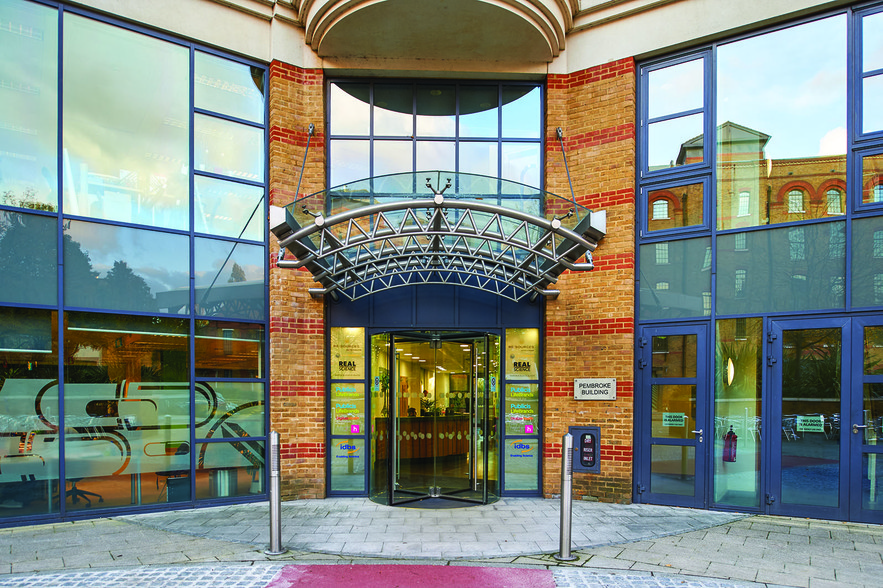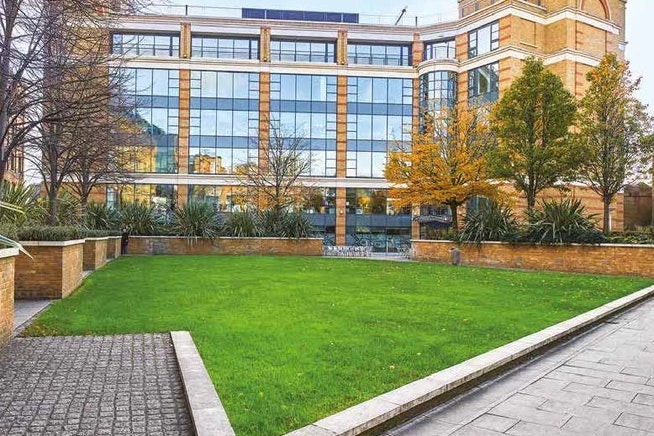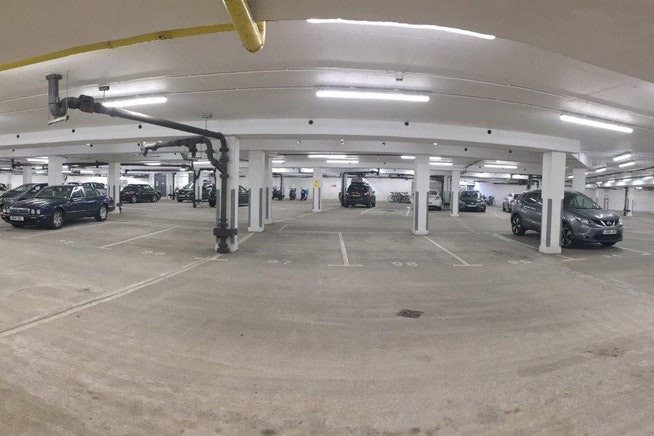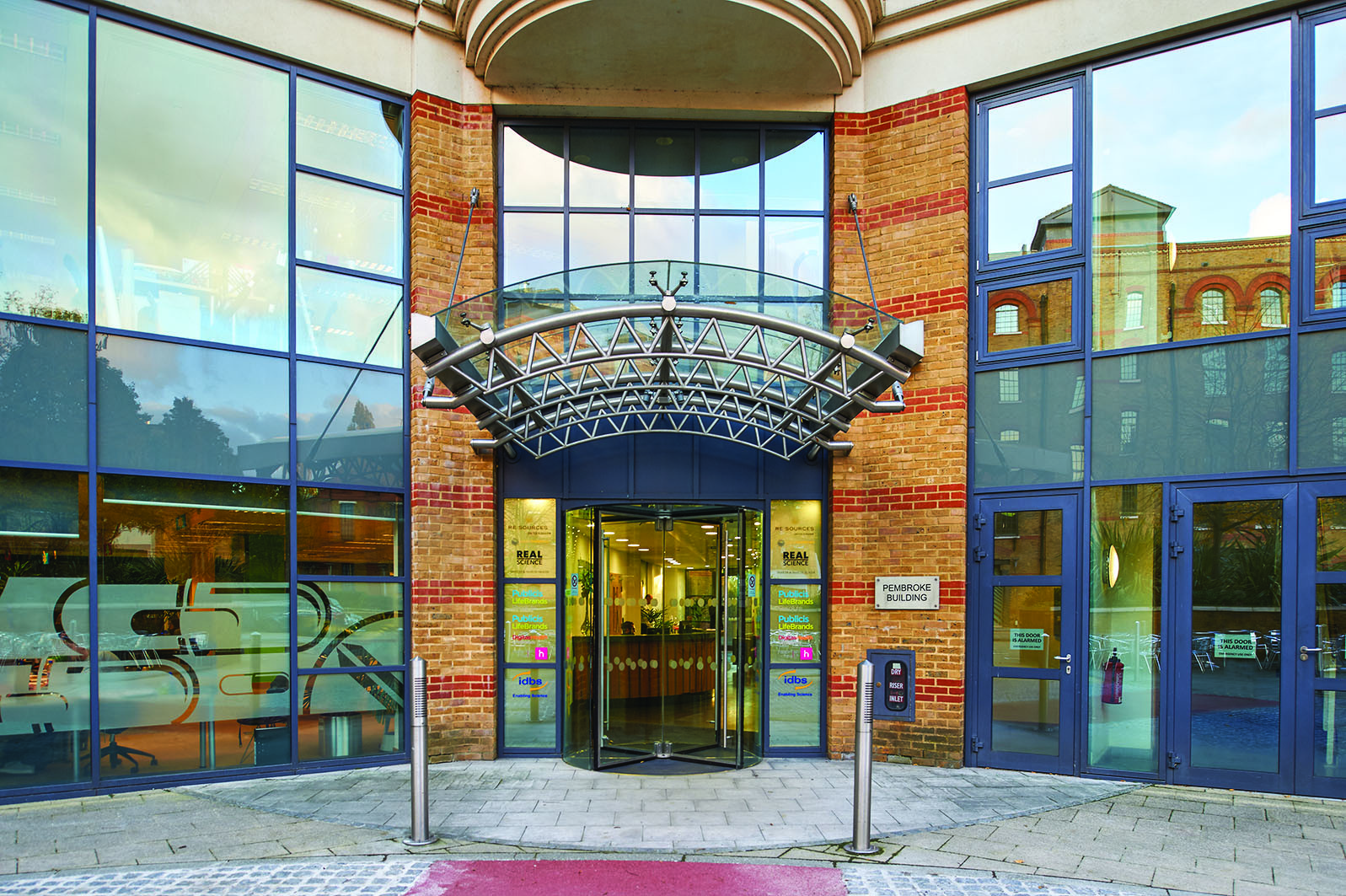Pembroke Building Avonmore Rd 7,363 - 50,913 SF of 4-Star Office Space Available in London W14 8DG



HIGHLIGHTS
- The building is a short walk from West Kensington (4 mins) and Earls Court (12 mins)
- The building is arranged on the ground and five upper floors
- The property benefits from 48 car parking spaces and 24 hour security and Onsite gym/café
ALL AVAILABLE SPACES(6)
Display Rent as
- SPACE
- SIZE
- TERM
- RENT
- SPACE USE
- CONDITION
- AVAILABLE
The property comprises office accommodation arranged the first floor. Available on a new lease for a term of five years. There is an additional estate charge of estate £3.20 psf
- Use Class: E
- Mostly Open Floor Plan Layout
- Kitchen
- Shower Facilities
- 24 hour access
- Raised access flooring
- Fully Built-Out as Standard Office
- Can be combined with additional space(s) for up to 50,913 SF of adjacent space
- Security System
- Private Restrooms
- Suspended ceilings
The property comprises office accommodation arranged the first floor. Available on a new lease for a term of five years. There is an additional estate charge of estate £3.20 psf
- Use Class: E
- Mostly Open Floor Plan Layout
- Central Heating System
- Raised Floor
- Natural Light
- Energy Performance Rating - E
- Private Restrooms
- Raised access floor
- Fully Built-Out as Standard Office
- Can be combined with additional space(s) for up to 50,913 SF of adjacent space
- Security System
- Drop Ceilings
- Shower Facilities
- DDA Compliant
- 24 hour access
- Suspended ceilings
The property comprises office accommodation arranged the second floor. Available on a new lease for a term of five years. There is an additional estate charge of estate £3.20 psf
- Use Class: E
- Mostly Open Floor Plan Layout
- Central Heating System
- Raised Floor
- Natural Light
- Energy Performance Rating - E
- Private Restrooms
- Suspended ceilings
- Fully Built-Out as Standard Office
- Can be combined with additional space(s) for up to 50,913 SF of adjacent space
- Security System
- Drop Ceilings
- Shower Facilities
- DDA Compliant
- 24 hour access
- Raised access flooring
The property comprises office accommodation arranged the second floor. Available on a new lease for a term of five years. There is an additional estate charge of estate £4.25 psf
- Use Class: E
- Mostly Open Floor Plan Layout
- Central Heating System
- Raised Floor
- Natural Light
- Energy Performance Rating - E
- Private Restrooms
- Raised access flooring
- Fully Built-Out as Standard Office
- Can be combined with additional space(s) for up to 50,913 SF of adjacent space
- Security System
- Drop Ceilings
- Shower Facilities
- DDA Compliant
- 24 hour access
- Suspended ceilings
The property comprises office accommodation arranged the second floor. Available on a new lease for a term of five years. There is an additional estate charge of estate £4.25 psf
- Use Class: E
- Mostly Open Floor Plan Layout
- Central Heating System
- Raised Floor
- Natural Light
- Energy Performance Rating - E
- Private Restrooms
- Suspended ceilings
- Fully Built-Out as Standard Office
- Can be combined with additional space(s) for up to 50,913 SF of adjacent space
- Security System
- Drop Ceilings
- Shower Facilities
- DDA Compliant
- 24 hour access
- Raised access flooring
The property comprises office accommodation arranged the fifth floor. Available on a new lease for a term of five years. There is an additional estate charge of estate £4.25 psf
- Use Class: E
- Mostly Open Floor Plan Layout
- Central Heating System
- Raised Floor
- Natural Light
- Energy Performance Rating - E
- Private Restrooms
- Suspended ceilings
- Fully Built-Out as Standard Office
- Can be combined with additional space(s) for up to 50,913 SF of adjacent space
- Security System
- Drop Ceilings
- Shower Facilities
- DDA Compliant
- 24 hour access
- Raised access flooring
| Space | Size | Term | Rent | Space Use | Condition | Available |
| Ground | 7,363 SF | 5 Years | Upon Application | Office | Full Build-Out | Now |
| 1st Floor | 7,373 SF | 5 Years | Upon Application | Office | Full Build-Out | Now |
| 2nd Floor | 9,117 SF | 5 Years | Upon Application | Office | Full Build-Out | Now |
| 3rd Floor | 9,117 SF | 5 Years | Upon Application | Office | Full Build-Out | Now |
| 4th Floor | 9,117 SF | 5 Years | Upon Application | Office | Full Build-Out | Now |
| 5th Floor | 8,826 SF | 5 Years | Upon Application | Office | Full Build-Out | Now |
Ground
| Size |
| 7,363 SF |
| Term |
| 5 Years |
| Rent |
| Upon Application |
| Space Use |
| Office |
| Condition |
| Full Build-Out |
| Available |
| Now |
1st Floor
| Size |
| 7,373 SF |
| Term |
| 5 Years |
| Rent |
| Upon Application |
| Space Use |
| Office |
| Condition |
| Full Build-Out |
| Available |
| Now |
2nd Floor
| Size |
| 9,117 SF |
| Term |
| 5 Years |
| Rent |
| Upon Application |
| Space Use |
| Office |
| Condition |
| Full Build-Out |
| Available |
| Now |
3rd Floor
| Size |
| 9,117 SF |
| Term |
| 5 Years |
| Rent |
| Upon Application |
| Space Use |
| Office |
| Condition |
| Full Build-Out |
| Available |
| Now |
4th Floor
| Size |
| 9,117 SF |
| Term |
| 5 Years |
| Rent |
| Upon Application |
| Space Use |
| Office |
| Condition |
| Full Build-Out |
| Available |
| Now |
5th Floor
| Size |
| 8,826 SF |
| Term |
| 5 Years |
| Rent |
| Upon Application |
| Space Use |
| Office |
| Condition |
| Full Build-Out |
| Available |
| Now |
PROPERTY OVERVIEW
The Pembroke Building is located in Kensington Village, between Hammersmith and Kensington, adjacent to Cromwell Road (A4) and just South of Hammersmith Road. The building is a short walk from West Kensington (4 mins) and Earls Court (12 mins).
- Gym
- Raised Floor
- Security System
- Recessed Lighting
- Air Conditioning
- On-Site Security Staff










