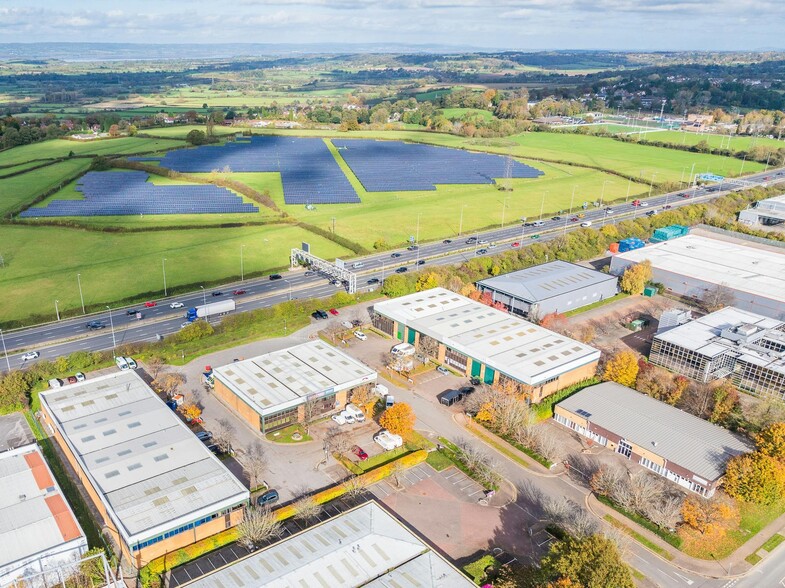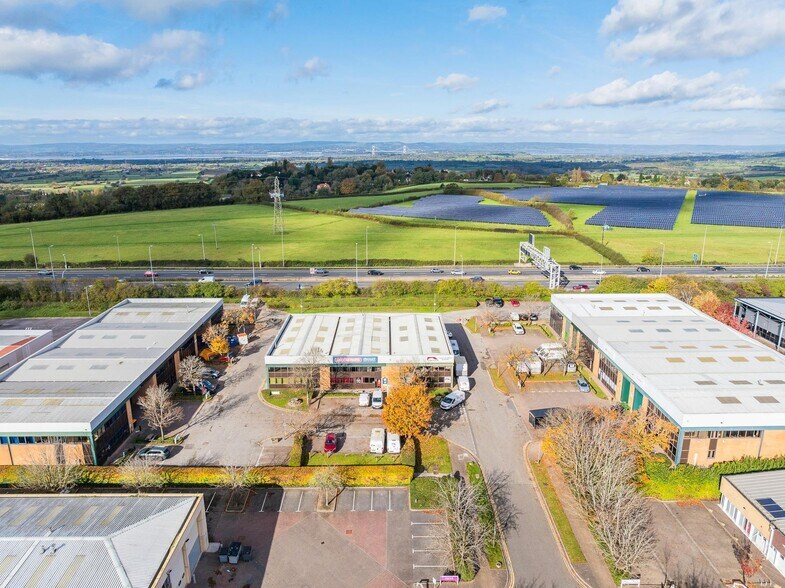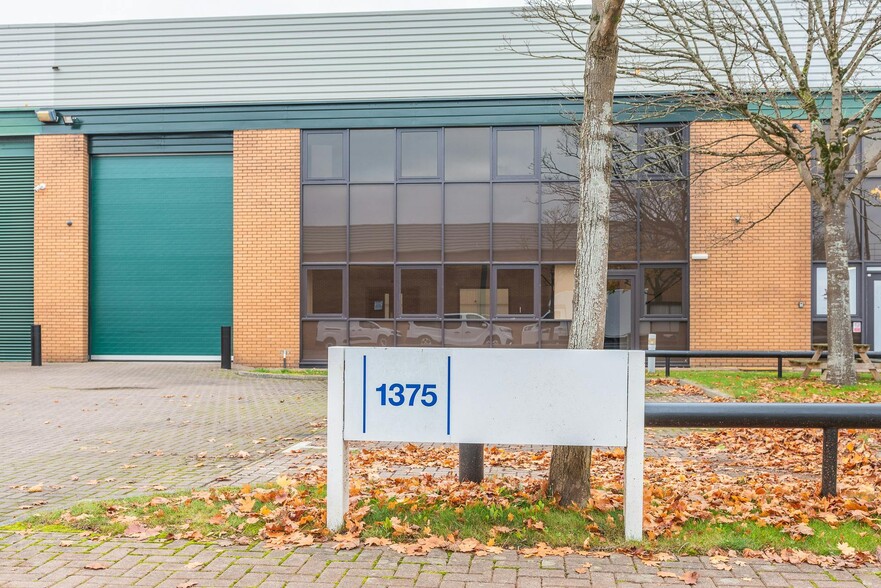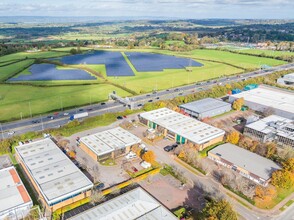
This feature is unavailable at the moment.
We apologize, but the feature you are trying to access is currently unavailable. We are aware of this issue and our team is working hard to resolve the matter.
Please check back in a few minutes. We apologize for the inconvenience.
- LoopNet Team
thank you

Your email has been sent!
Aztec W
5,550 SF of Industrial Space Available in Bristol BS32 4RX



Highlights
- Premier Business Park
- Electric Roller Shutter Doors
- Cafe & Gym Facilities
- Up To 6.2m Eaves Height
- Designated Car Parking
- Two Storey Office Accommodation
Features
all available space(1)
Display Rent as
- Space
- Size
- Term
- Rent
- Space Use
- Condition
- Available
The 2 spaces in this building must be leased together, for a total size of 5,550 SF (Contiguous Area):
This industrial unit is available to let on terms to be agreed for the quoting rent of £15psf.
- Use Class: B8
- Up To 6.2m Eaves Heigh
- Electric Roller Shutter Doors
- Up To 6.2m Eaves Height
- Includes 685 SF of dedicated office space
- Designated Car Parking
- Two Storey Office Accommodation
- Premier Business Park
| Space | Size | Term | Rent | Space Use | Condition | Available |
| Ground - 1375, 1st Floor - 1375 | 5,550 SF | Negotiable | £15.00 /SF/PA £1.25 /SF/MO £161.46 /m²/PA £13.45 /m²/MO £83,250 /PA £6,938 /MO | Industrial | Shell Space | Now |
Ground - 1375, 1st Floor - 1375
The 2 spaces in this building must be leased together, for a total size of 5,550 SF (Contiguous Area):
| Size |
|
Ground - 1375 - 4,865 SF
1st Floor - 1375 - 685 SF
|
| Term |
| Negotiable |
| Rent |
| £15.00 /SF/PA £1.25 /SF/MO £161.46 /m²/PA £13.45 /m²/MO £83,250 /PA £6,938 /MO |
| Space Use |
| Industrial |
| Condition |
| Shell Space |
| Available |
| Now |
Ground - 1375, 1st Floor - 1375
| Size |
Ground - 1375 - 4,865 SF
1st Floor - 1375 - 685 SF
|
| Term | Negotiable |
| Rent | £15.00 /SF/PA |
| Space Use | Industrial |
| Condition | Shell Space |
| Available | Now |
This industrial unit is available to let on terms to be agreed for the quoting rent of £15psf.
- Use Class: B8
- Includes 685 SF of dedicated office space
- Up To 6.2m Eaves Heigh
- Designated Car Parking
- Electric Roller Shutter Doors
- Two Storey Office Accommodation
- Up To 6.2m Eaves Height
- Premier Business Park
Property Overview
The industrial units are of steel portal frame construction with brick and profiled steel clad elevations under profiled steel clad roofs with integrated roof lights. Typically these modern, terraced units benefit from designated loading areas and generous car parking. Internally, the units provide a range of eaves heights of between 5.80m and 6.20m and house both ground and first floor office accommodation.
Warehouse FACILITY FACTS
Presented by
Company Not Provided
Aztec W
Hmm, there seems to have been an error sending your message. Please try again.
Thanks! Your message was sent.






