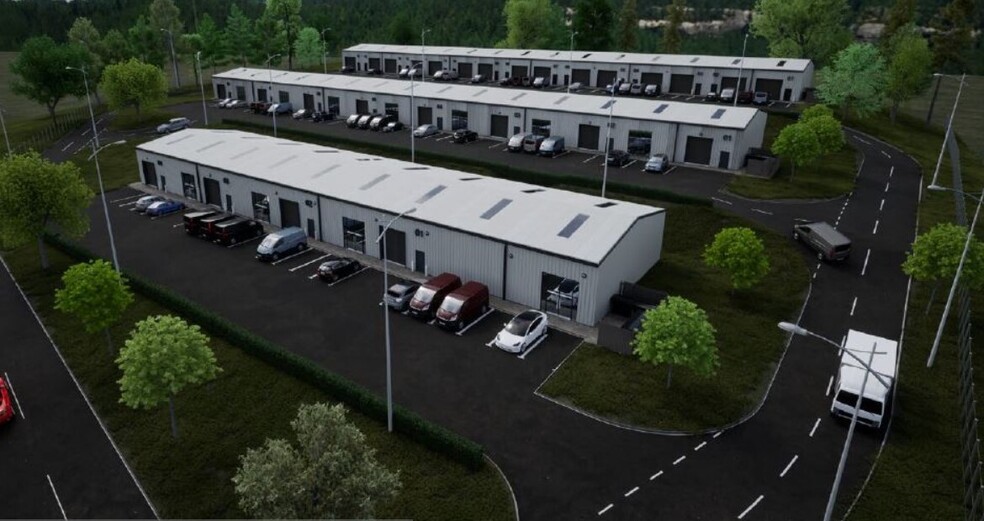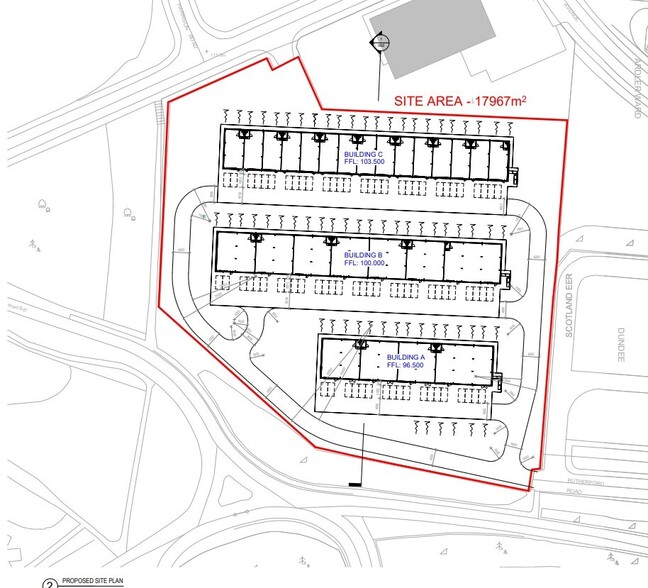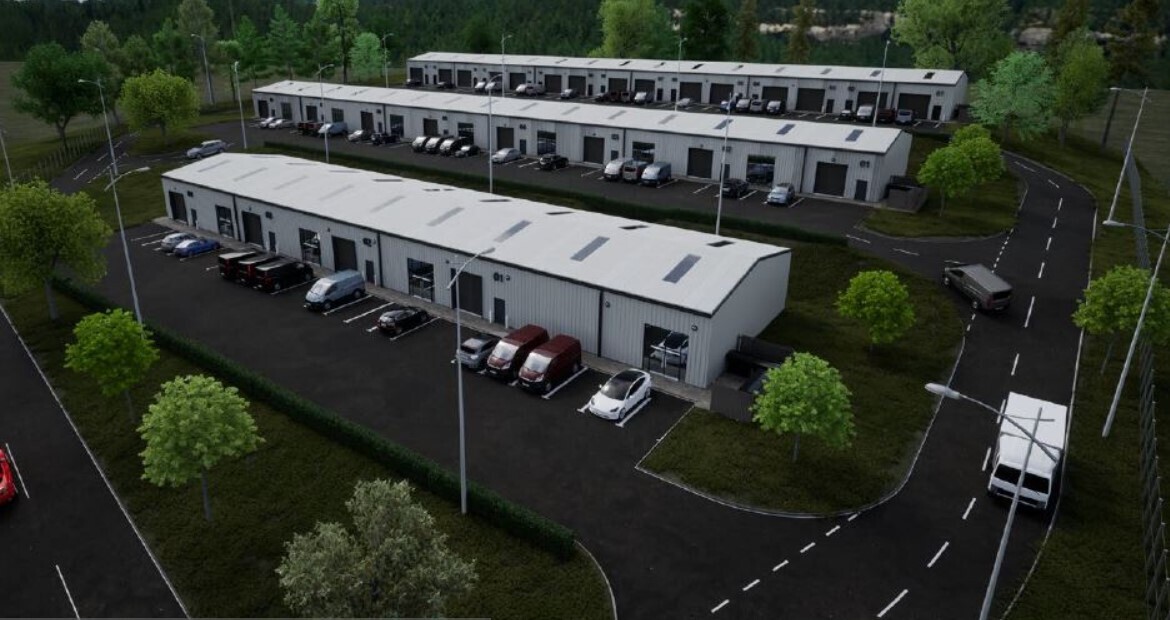Dryburgh Industrial Estate B Rutherford Rd 2,150 - 19,350 SF of Light Industrial Space Available in Dundee DD2 3QQ


HIGHLIGHTS
- Prominent position to North of Kingswat (A90)
- The development will comprises three terraces of units with central access roads
- Available summer 2025
ALL AVAILABLE SPACES(9)
Display Rent as
- SPACE
- SIZE
- TERM
- RENT
- SPACE USE
- CONDITION
- AVAILABLE
Unit 1 comprises of 2,150 square feet of industrial space. The premises will be available to lease on a full repairing and insuring basis for a term to be agreed. Units can be taken as a whole or sepereatly.
- Use Class: Class 5
- Private Restrooms
- Pedestrian access doors
- Can be combined with additional space(s) for up to 19,350 SF of adjacent space
- New build
- 3 phase power
Unit 2 comprises of 2,150 square feet of industrial space. The premises will be available to lease on a full repairing and insuring basis for a term to be agreed. Units can be taken as a whole or sepereatly.
- Use Class: Class 5
- Private Restrooms
- Pedestrian access doors
- Can be combined with additional space(s) for up to 19,350 SF of adjacent space
- New build
- 3 phase power
Unit 3 comprises of 2,150 square feet of industrial space. The premises will be available to lease on a full repairing and insuring basis for a term to be agreed. Units can be taken as a whole or sepereatly.
- Use Class: Class 5
- Private Restrooms
- Pedestrian access doors
- Can be combined with additional space(s) for up to 19,350 SF of adjacent space
- New build
- 3 phase power
Unit 4 comprises of 2,150 square feet of industrial space. The premises will be available to lease on a full repairing and insuring basis for a term to be agreed. Units can be taken as a whole or sepereatly.
- Use Class: Class 5
- Private Restrooms
- Pedestrian access doors
- Can be combined with additional space(s) for up to 19,350 SF of adjacent space
- New build
- 3 phase power
Unit 5 comprises of 2,150 square feet of industrial space. The premises will be available to lease on a full repairing and insuring basis for a term to be agreed. Units can be taken as a whole or sepereatly.
- Use Class: Class 5
- Private Restrooms
- Pedestrian access doors
- Can be combined with additional space(s) for up to 19,350 SF of adjacent space
- New build
- 3 phase power
Unit 6 comprises of 2,150 square feet of industrial space. The premises will be available to lease on a full repairing and insuring basis for a term to be agreed. Units can be taken as a whole or sepereatly.
- Use Class: Class 5
- Private Restrooms
- Pedestrian access doors
- Can be combined with additional space(s) for up to 19,350 SF of adjacent space
- New build
- 3 phase power
Unit 7 comprises of 2,150 square feet of industrial space. The premises will be available to lease on a full repairing and insuring basis for a term to be agreed. Units can be taken as a whole or sepereatly.
- Use Class: Class 5
- Private Restrooms
- Pedestrian access doors
- Can be combined with additional space(s) for up to 19,350 SF of adjacent space
- New build
- 3 phase power
Unit 8 comprises of 2,150 square feet of industrial space. The premises will be available to lease on a full repairing and insuring basis for a term to be agreed. Units can be taken as a whole or sepereatly.
- Use Class: Class 5
- Private Restrooms
- Pedestrian access doors
- Can be combined with additional space(s) for up to 19,350 SF of adjacent space
- New build
- 3 phase power
Unit 9 comprises of 2,150 square feet of industrial space. The premises will be available to lease on a full repairing and insuring basis for a term to be agreed. Units can be taken as a whole or sepereatly.
- Use Class: Class 5
- Private Restrooms
- Pedestrian access doors
- Can be combined with additional space(s) for up to 19,350 SF of adjacent space
- New build
- 3 phase power
| Space | Size | Term | Rent | Space Use | Condition | Available |
| Ground - 1 | 2,150 SF | Negotiable | Upon Application | Light Industrial | Shell Space | 30/05/2025 |
| Ground - 2 | 2,150 SF | Negotiable | Upon Application | Light Industrial | Shell Space | 30/05/2025 |
| Ground - 3 | 2,150 SF | Negotiable | Upon Application | Light Industrial | Shell Space | 30/05/2025 |
| Ground - 4 | 2,150 SF | Negotiable | Upon Application | Light Industrial | Shell Space | 30/05/2025 |
| Ground - 5 | 2,150 SF | Negotiable | Upon Application | Light Industrial | Shell Space | 30/05/2025 |
| Ground - 6 | 2,150 SF | Negotiable | Upon Application | Light Industrial | Shell Space | 30/05/2025 |
| Ground - 7 | 2,150 SF | Negotiable | Upon Application | Light Industrial | Shell Space | 30/05/2025 |
| Ground - 8 | 2,150 SF | Negotiable | Upon Application | Light Industrial | Shell Space | 30/05/2025 |
| Ground - 9 | 2,150 SF | Negotiable | Upon Application | Light Industrial | Shell Space | 30/05/2025 |
Ground - 1
| Size |
| 2,150 SF |
| Term |
| Negotiable |
| Rent |
| Upon Application |
| Space Use |
| Light Industrial |
| Condition |
| Shell Space |
| Available |
| 30/05/2025 |
Ground - 2
| Size |
| 2,150 SF |
| Term |
| Negotiable |
| Rent |
| Upon Application |
| Space Use |
| Light Industrial |
| Condition |
| Shell Space |
| Available |
| 30/05/2025 |
Ground - 3
| Size |
| 2,150 SF |
| Term |
| Negotiable |
| Rent |
| Upon Application |
| Space Use |
| Light Industrial |
| Condition |
| Shell Space |
| Available |
| 30/05/2025 |
Ground - 4
| Size |
| 2,150 SF |
| Term |
| Negotiable |
| Rent |
| Upon Application |
| Space Use |
| Light Industrial |
| Condition |
| Shell Space |
| Available |
| 30/05/2025 |
Ground - 5
| Size |
| 2,150 SF |
| Term |
| Negotiable |
| Rent |
| Upon Application |
| Space Use |
| Light Industrial |
| Condition |
| Shell Space |
| Available |
| 30/05/2025 |
Ground - 6
| Size |
| 2,150 SF |
| Term |
| Negotiable |
| Rent |
| Upon Application |
| Space Use |
| Light Industrial |
| Condition |
| Shell Space |
| Available |
| 30/05/2025 |
Ground - 7
| Size |
| 2,150 SF |
| Term |
| Negotiable |
| Rent |
| Upon Application |
| Space Use |
| Light Industrial |
| Condition |
| Shell Space |
| Available |
| 30/05/2025 |
Ground - 8
| Size |
| 2,150 SF |
| Term |
| Negotiable |
| Rent |
| Upon Application |
| Space Use |
| Light Industrial |
| Condition |
| Shell Space |
| Available |
| 30/05/2025 |
Ground - 9
| Size |
| 2,150 SF |
| Term |
| Negotiable |
| Rent |
| Upon Application |
| Space Use |
| Light Industrial |
| Condition |
| Shell Space |
| Available |
| 30/05/2025 |
PROPERTY OVERVIEW
The proposed site is located in a highly prominent position to the north of the A90 (Kingsway) between Faraday Street and Baird Avenue, Dundee. The site boundaries are formed by Faraday Street, Coupar Angus Road, Rutherford Road, Baird Avenue and an existing development to the east. Access to the site is gained from two separate locations one being on Faraday Street and the other being on Rutherford Road from which access will be taken for the development.







