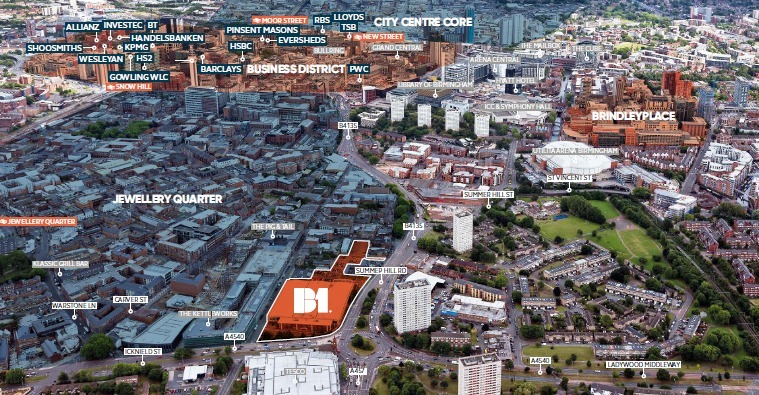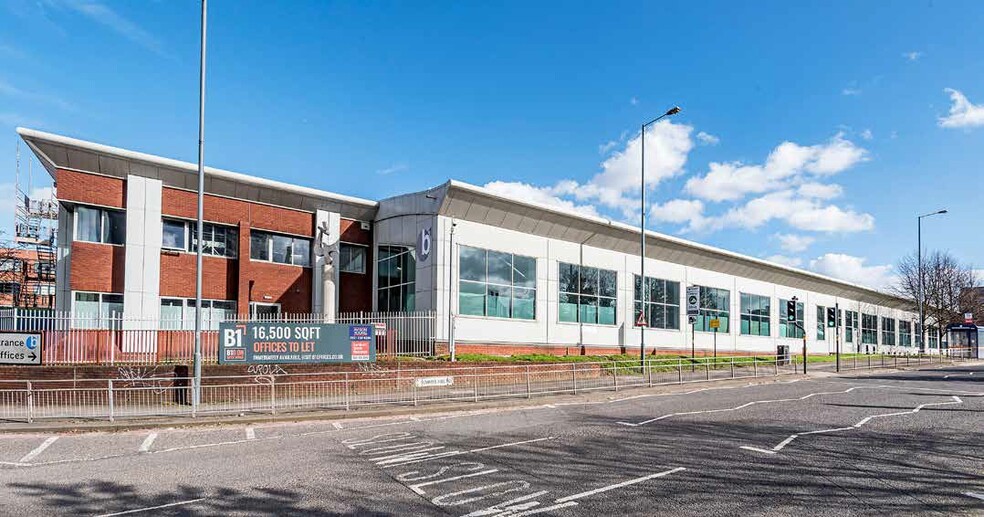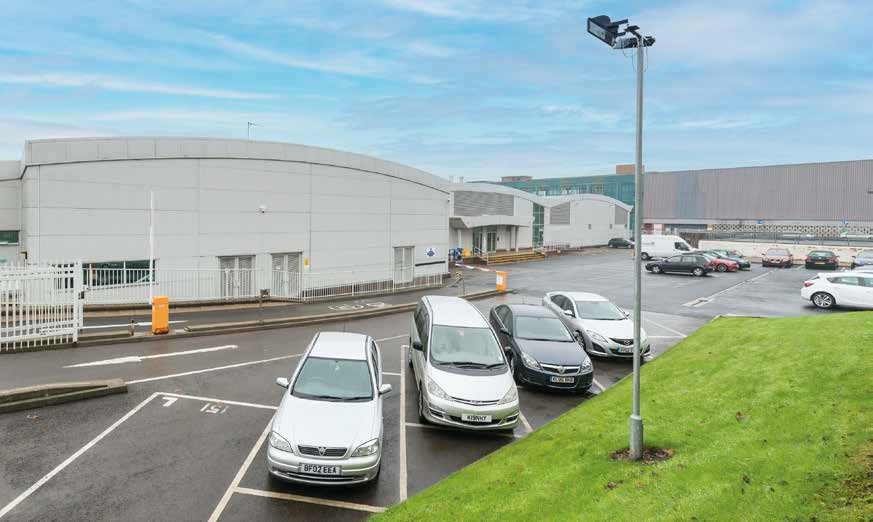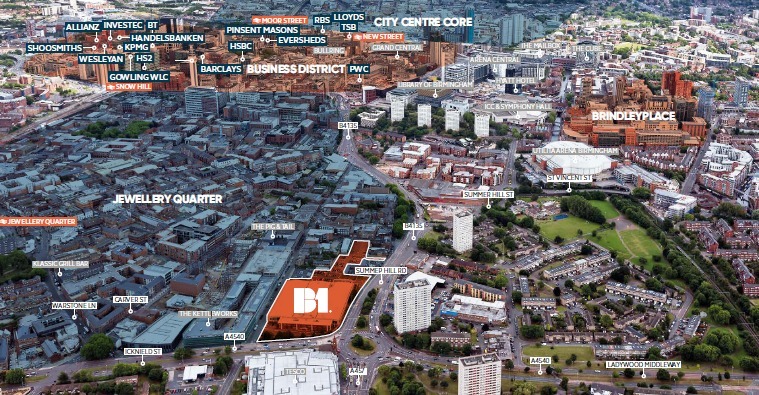B1 B1 Summer Hill Rd 2,975 - 68,836 SF of Office Space Available in Birmingham B1 3RB



HIGHLIGHTS
- Redeveloped High quality office building
- Car parking ratio at 1:448 sq ft (1:42 sq m)
- Full dda compliance throughout the property
- Excellent connectivity
- 4 x personnel lifts. 1 main lift and 1 disabled access platform in the main core
ALL AVAILABLE SPACES(7)
Display Rent as
- SPACE
- SIZE
- TERM
- RENT
- SPACE USE
- CONDITION
- AVAILABLE
Renovated office space available to let. Rents from £12.00 per sq ft
- Use Class: E
- Open Floor Plan Layout
- Can be combined with additional space(s) for up to 68,836 SF of adjacent space
- Elevator Access
- Common Parts WC Facilities
- Staff facilities
- Fully accessible raised floor
- Partially Built-Out as Standard Office
- Fits 59 - 188 People
- Central Air Conditioning
- Raised Floor
- DDA Compliant
- Comfort cooling
Renovated office space available to let. Rents from £12.00 per sq ft
- Use Class: E
- Open Floor Plan Layout
- Can be combined with additional space(s) for up to 68,836 SF of adjacent space
- Elevator Access
- Common Parts WC Facilities
- Staff facilities
- Fully accessible raised floor
- Partially Built-Out as Standard Office
- Fits 36 - 113 People
- Central Air Conditioning
- Raised Floor
- DDA Compliant
- Comfort cooling
Renovated office space available to let. Rents from £12.00 per sq ft
- Use Class: E
- Open Floor Plan Layout
- Can be combined with additional space(s) for up to 68,836 SF of adjacent space
- Elevator Access
- Common Parts WC Facilities
- Staff facilities
- Fully accessible raised floor
- Partially Built-Out as Standard Office
- Fits 42 - 132 People
- Central Air Conditioning
- Raised Floor
- DDA Compliant
- Comfort cooling
Renovated office space available to let. Rents from £12.00 per sq ft
- Use Class: E
- Open Floor Plan Layout
- Can be combined with additional space(s) for up to 68,836 SF of adjacent space
- Elevator Access
- Common Parts WC Facilities
- Staff facilities
- Fully accessible raised floor
- Partially Built-Out as Standard Office
- Fits 8 - 24 People
- Central Air Conditioning
- Raised Floor
- DDA Compliant
- Comfort cooling
Renovated office space available to let. Rents from £12.00 per sq ft
- Use Class: E
- Open Floor Plan Layout
- Can be combined with additional space(s) for up to 68,836 SF of adjacent space
- Elevator Access
- Common Parts WC Facilities
- Staff facilities
- Fully accessible raised floor
- Partially Built-Out as Standard Office
- Fits 12 - 37 People
- Central Air Conditioning
- Raised Floor
- DDA Compliant
- Comfort cooling
Renovated office space available to let. Rents from £12.00 per sq ft
- Use Class: E
- Open Floor Plan Layout
- Can be combined with additional space(s) for up to 68,836 SF of adjacent space
- Elevator Access
- Common Parts WC Facilities
- Staff facilities
- Fully accessible raised floor
- Partially Built-Out as Standard Office
- Fits 10 - 30 People
- Central Air Conditioning
- Raised Floor
- DDA Compliant
- Comfort cooling
Renovated office space available to let. Rents from £12.00 per sq ft
- Use Class: E
- Open Floor Plan Layout
- Can be combined with additional space(s) for up to 68,836 SF of adjacent space
- Elevator Access
- Common Parts WC Facilities
- Staff facilities
- Fully accessible raised floor
- Partially Built-Out as Standard Office
- Fits 9 - 28 People
- Central Air Conditioning
- Raised Floor
- DDA Compliant
- Comfort cooling
| Space | Size | Term | Rent | Space Use | Condition | Available |
| Ground, Ste Infinity 2 | 23,479 SF | Negotiable | £12.00 /SF/PA | Office | Partial Build-Out | Now |
| Ground, Ste Infinity 3 | 14,114 SF | Negotiable | £12.00 /SF/PA | Office | Partial Build-Out | Now |
| Ground, Ste Infinity 4 | 16,499 SF | Negotiable | £12.00 /SF/PA | Office | Partial Build-Out | Now |
| 1st Floor, Ste Infinity 2 | 2,975 SF | Negotiable | £12.00 /SF/PA | Office | Partial Build-Out | Now |
| Mezzanine, Ste Infinity 2 | 4,519 SF | Negotiable | £12.00 /SF/PA | Office | Partial Build-Out | Now |
| Mezzanine, Ste Infinity 3 | 3,750 SF | Negotiable | £12.00 /SF/PA | Office | Partial Build-Out | Now |
| Mezzanine, Ste Infinity 4 | 3,500 SF | Negotiable | £12.00 /SF/PA | Office | Partial Build-Out | Now |
Ground, Ste Infinity 2
| Size |
| 23,479 SF |
| Term |
| Negotiable |
| Rent |
| £12.00 /SF/PA |
| Space Use |
| Office |
| Condition |
| Partial Build-Out |
| Available |
| Now |
Ground, Ste Infinity 3
| Size |
| 14,114 SF |
| Term |
| Negotiable |
| Rent |
| £12.00 /SF/PA |
| Space Use |
| Office |
| Condition |
| Partial Build-Out |
| Available |
| Now |
Ground, Ste Infinity 4
| Size |
| 16,499 SF |
| Term |
| Negotiable |
| Rent |
| £12.00 /SF/PA |
| Space Use |
| Office |
| Condition |
| Partial Build-Out |
| Available |
| Now |
1st Floor, Ste Infinity 2
| Size |
| 2,975 SF |
| Term |
| Negotiable |
| Rent |
| £12.00 /SF/PA |
| Space Use |
| Office |
| Condition |
| Partial Build-Out |
| Available |
| Now |
Mezzanine, Ste Infinity 2
| Size |
| 4,519 SF |
| Term |
| Negotiable |
| Rent |
| £12.00 /SF/PA |
| Space Use |
| Office |
| Condition |
| Partial Build-Out |
| Available |
| Now |
Mezzanine, Ste Infinity 3
| Size |
| 3,750 SF |
| Term |
| Negotiable |
| Rent |
| £12.00 /SF/PA |
| Space Use |
| Office |
| Condition |
| Partial Build-Out |
| Available |
| Now |
Mezzanine, Ste Infinity 4
| Size |
| 3,500 SF |
| Term |
| Negotiable |
| Rent |
| £12.00 /SF/PA |
| Space Use |
| Office |
| Condition |
| Partial Build-Out |
| Available |
| Now |
PROPERTY OVERVIEW
B1 was re-developed to a high quality office specification. The main part of the building has been stripped back to the foundations and frame whilst the front two storey brick elevation office building was comprehensively refurbished. The exterior of the property is finished in attractive cladding whilst the high level of glazing maximises the natural light across the internal accommodation.
- Raised Floor
- Security System
- Accent Lighting
- EPC - D
- DDA Compliant
- Natural Light
- Air Conditioning






