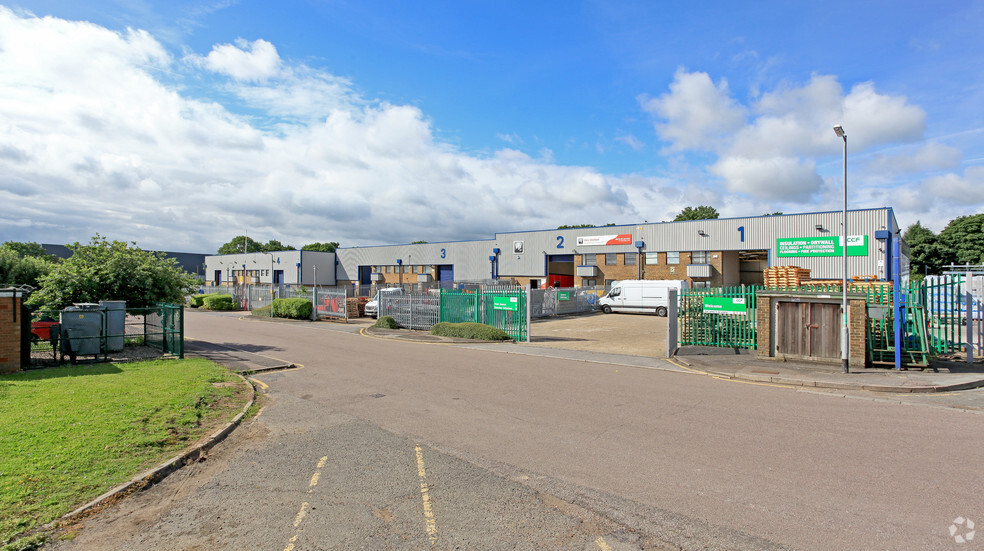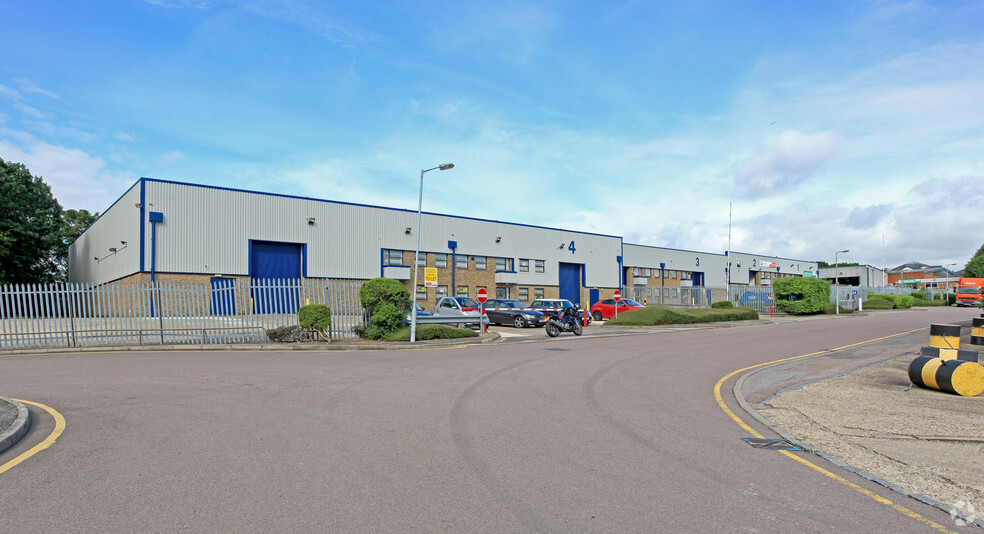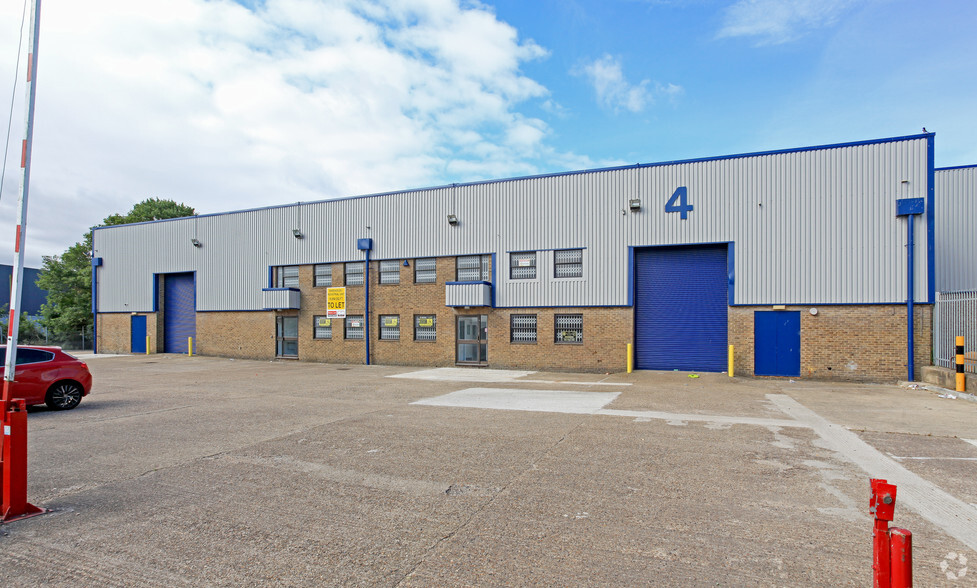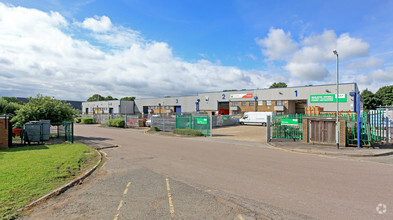
This feature is unavailable at the moment.
We apologize, but the feature you are trying to access is currently unavailable. We are aware of this issue and our team is working hard to resolve the matter.
Please check back in a few minutes. We apologize for the inconvenience.
- LoopNet Team
thank you

Your email has been sent!
Babbage Rd
6,379 SF of Industrial Space Available in Stevenage SG1 2TU



Highlights
- Established industrial estate
- Secure site
- Good transport links
Features
all available space(1)
Display Rent as
- Space
- Size
- Term
- Rent
- Space Use
- Condition
- Available
The 2 spaces in this building must be leased together, for a total size of 6,379 SF (Contiguous Area):
The unit has 6m eaves height, a roller shutter loading door to the front elevation and includes first floor offices with WCs provided on both floors. There is a secure loading yard to the front and 9 marked car parking spaces. The unit is to be refurbished to be ready to occupy in Q4 2022. The unit is available on a new FRI lease for a term to be agreed.
- Use Class: B2
- Private Restrooms
- Yard
- To be refurbished
- Includes 435 SF of dedicated office space
- Automatic Blinds
- Energy Performance Rating - D
- Integrated office space
- Spacious warehouse
| Space | Size | Term | Rent | Space Use | Condition | Available |
| Ground - 1, 1st Floor - 1 | 6,379 SF | Negotiable | Upon Application Upon Application Upon Application Upon Application Upon Application Upon Application | Industrial | Partial Build-Out | Now |
Ground - 1, 1st Floor - 1
The 2 spaces in this building must be leased together, for a total size of 6,379 SF (Contiguous Area):
| Size |
|
Ground - 1 - 5,944 SF
1st Floor - 1 - 435 SF
|
| Term |
| Negotiable |
| Rent |
| Upon Application Upon Application Upon Application Upon Application Upon Application Upon Application |
| Space Use |
| Industrial |
| Condition |
| Partial Build-Out |
| Available |
| Now |
Ground - 1, 1st Floor - 1
| Size |
Ground - 1 - 5,944 SF
1st Floor - 1 - 435 SF
|
| Term | Negotiable |
| Rent | Upon Application |
| Space Use | Industrial |
| Condition | Partial Build-Out |
| Available | Now |
The unit has 6m eaves height, a roller shutter loading door to the front elevation and includes first floor offices with WCs provided on both floors. There is a secure loading yard to the front and 9 marked car parking spaces. The unit is to be refurbished to be ready to occupy in Q4 2022. The unit is available on a new FRI lease for a term to be agreed.
- Use Class: B2
- Automatic Blinds
- Private Restrooms
- Energy Performance Rating - D
- Yard
- Integrated office space
- To be refurbished
- Spacious warehouse
- Includes 435 SF of dedicated office space
Property Overview
The property comprises an end of terrace industrial / warehouse unit of steel truss frame construction with brick and steel clad elevations. The property is situated on the Motorway Industrial Estate, Babbage Road to the west of Stevenage Town Centre and within the established Gunnels Wood Road industrial area. Motorway Industrial Estate is located equal distance between Junctions 7 & 8 of the A1(M) and 15 miles north of the M25 (J23)
Warehouse FACILITY FACTS
Presented by

Babbage Rd
Hmm, there seems to have been an error sending your message. Please try again.
Thanks! Your message was sent.


