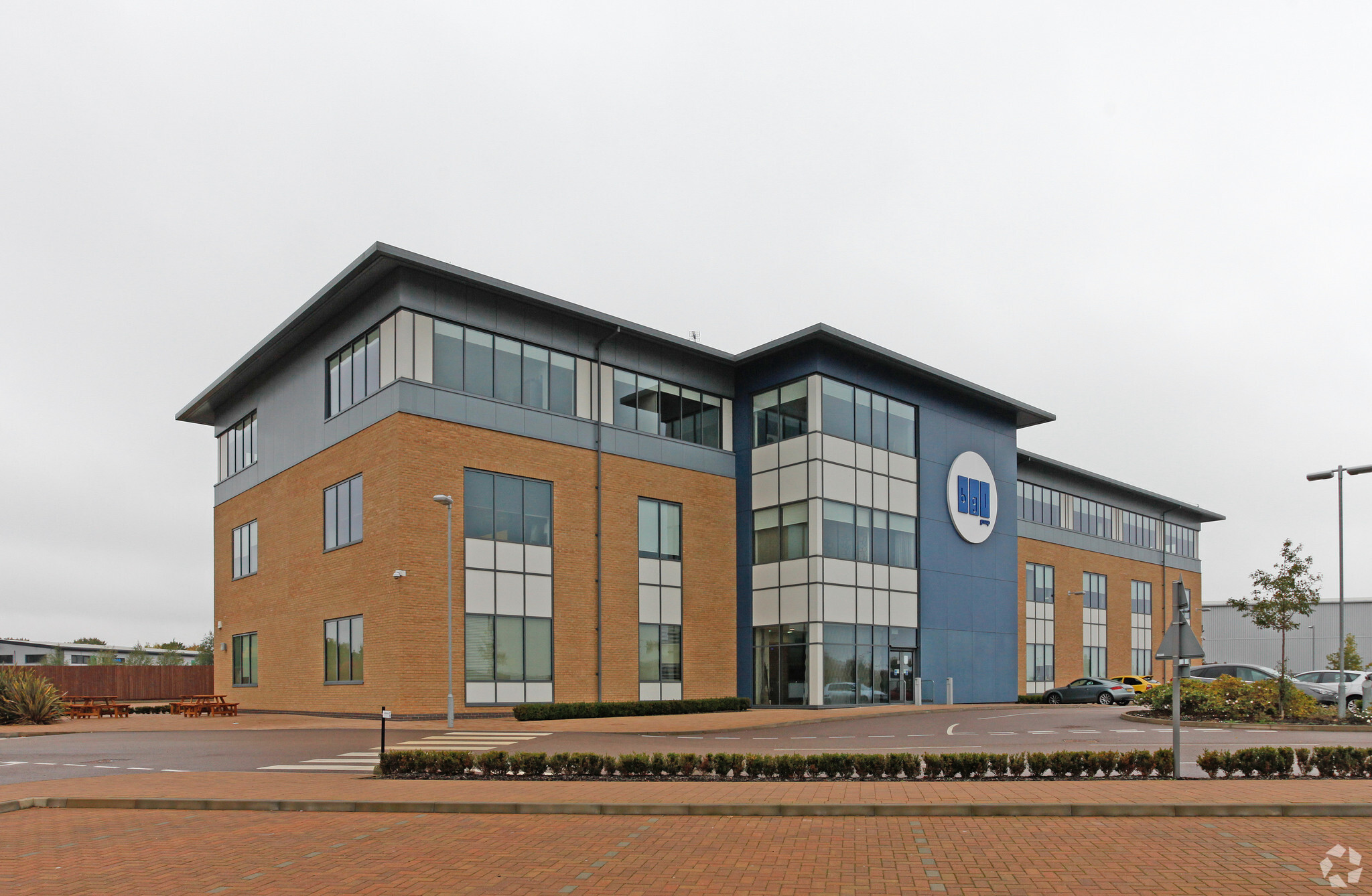Saxon House Bakewell Rd 9,775 - 29,745 SF of Assignment Available in Peterborough PE2 6YS
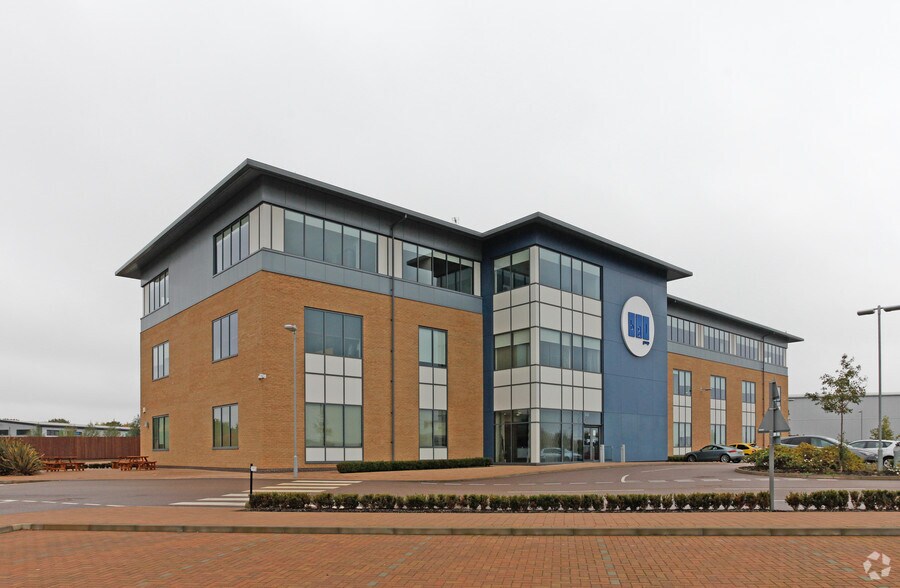
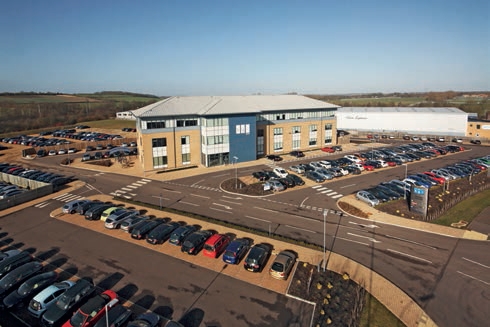
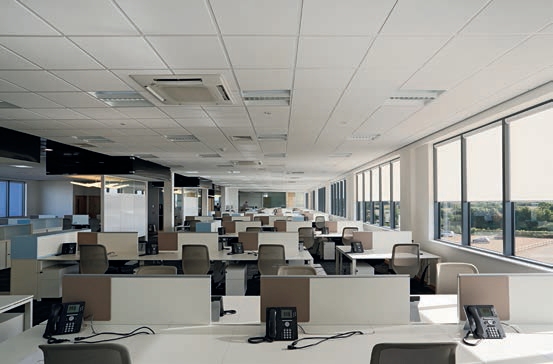
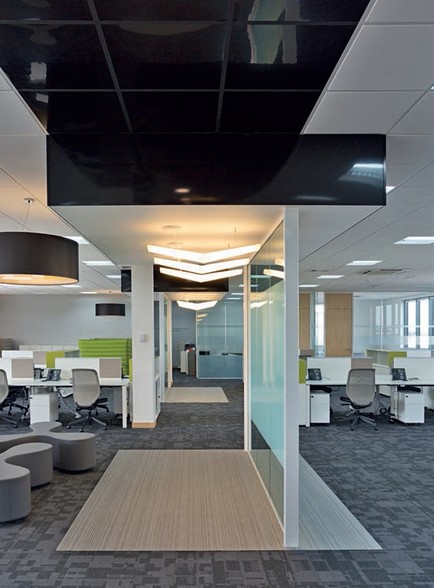
ASSIGNMENT HIGHLIGHTS
- Prime headquarters office building
- Available as a whole or on a floor by floor basis
- Electric car charging points
ALL AVAILABLE SPACES(3)
Display Rent as
- SPACE
- SIZE
- TERM
- RENT
- SPACE USE
- CONDITION
- AVAILABLE
Saxon House was developed in 2012 and provides Grade A office accommodation, totalling 29,745 sq ft (NIA), arranged over ground and two upper floors.
- Use Class: E
- Fits 26 - 82 People
- Central Air Conditioning
- Drop Ceilings
- Shower Facilities
- Private Restrooms
- Excellent car parking ratio of 1:135 sq ft
- Assignment space available from current tenant
- Can be combined with additional space(s) for up to 29,745 SF of adjacent space
- Raised Floor
- Natural Light
- Energy Performance Rating - C
- Prime location
- Excellent transport links
Saxon House was developed in 2012 and provides Grade A office accommodation, totalling 29,745 sq ft (NIA), arranged over ground and two upper floors.
- Use Class: E
- Fits 25 - 79 People
- Central Air Conditioning
- Drop Ceilings
- Shower Facilities
- Private Restrooms
- Excellent car parking ratio of 1:135 sq ft
- Assignment space available from current tenant
- Can be combined with additional space(s) for up to 29,745 SF of adjacent space
- Raised Floor
- Natural Light
- Energy Performance Rating - C
- Prime location
- Excellent transport links
Saxon House was developed in 2012 and provides Grade A office accommodation, totalling 29,745 sq ft (NIA), arranged over ground and two upper floors.
- Use Class: E
- Fits 25 - 79 People
- Central Air Conditioning
- Drop Ceilings
- Shower Facilities
- Private Restrooms
- Excellent car parking ratio of 1:135 sq ft
- Assignment space available from current tenant
- Can be combined with additional space(s) for up to 29,745 SF of adjacent space
- Raised Floor
- Natural Light
- Energy Performance Rating - C
- Prime location
- Excellent transport links
| Space | Size | Term | Rent | Space Use | Condition | Available |
| Ground | 10,169 SF | Jun 2029 | £18.04 /SF/PA | Office | Partial Build-Out | 30 Days |
| 1st Floor | 9,801 SF | Jun 2029 | £18.04 /SF/PA | Office | Partial Build-Out | 30 Days |
| 2nd Floor | 9,775 SF | Jun 2029 | £18.04 /SF/PA | Office | Partial Build-Out | 30 Days |
Ground
| Size |
| 10,169 SF |
| Term |
| Jun 2029 |
| Rent |
| £18.04 /SF/PA |
| Space Use |
| Office |
| Condition |
| Partial Build-Out |
| Available |
| 30 Days |
1st Floor
| Size |
| 9,801 SF |
| Term |
| Jun 2029 |
| Rent |
| £18.04 /SF/PA |
| Space Use |
| Office |
| Condition |
| Partial Build-Out |
| Available |
| 30 Days |
2nd Floor
| Size |
| 9,775 SF |
| Term |
| Jun 2029 |
| Rent |
| £18.04 /SF/PA |
| Space Use |
| Office |
| Condition |
| Partial Build-Out |
| Available |
| 30 Days |
PROPERTY OVERVIEW
Peterborough is located on the East Coast mainline linking London Kings Cross and Edinburgh, with a fastest journey time to Kings Cross of 51 minutes. Luton Airport is 48 miles to the south west and Stansted Airport is 50 miles to the south east with a direct train service of approximately 85 minutes. Peterborough’s excellent transport links and large labour pool has attracted over 5,000 businesses, including a number of high profile occupiers such as Travelex, Associated British Foods, Western Union, Cummins, Northgate HR and RSA
- Raised Floor
- Restaurant
- Air Conditioning
PROPERTY FACTS
| Total Space Available | 29,745 SF |
| Property Type | Office |
| Building Class | C |
| Rentable Building Area | 29,745 SF |
| Year Built | 2012 |









