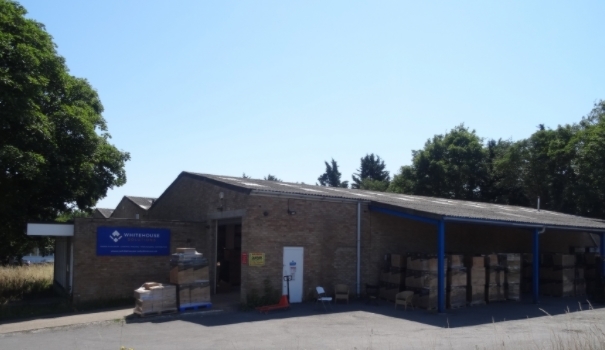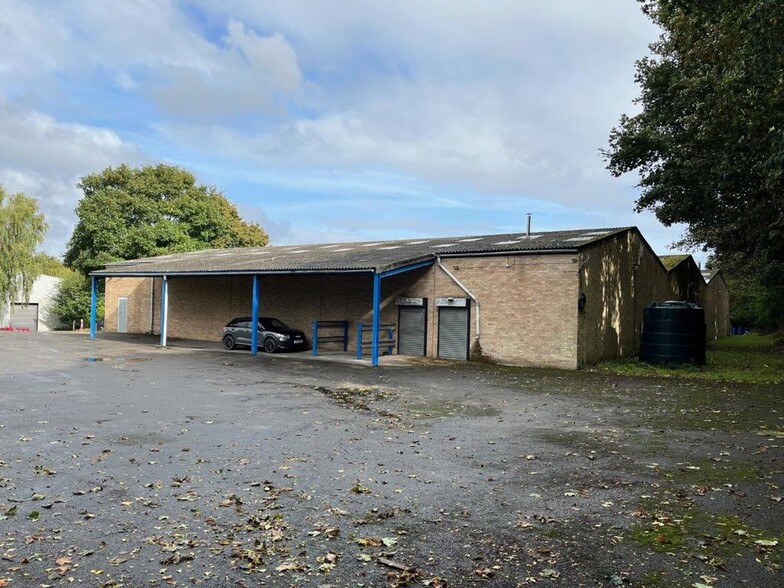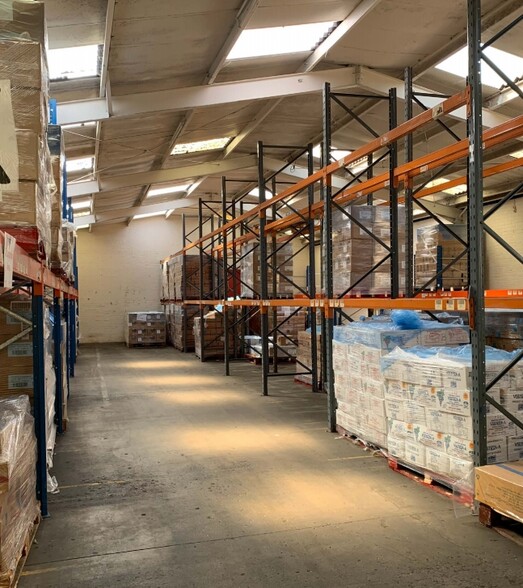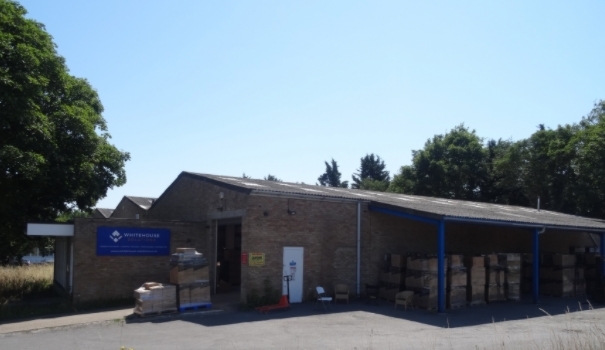Ballingdon Hl
Sudbury CO10 2DX
Industrial Property For Rent
·
14,657 SF



HIGHLIGHTS
- The premises are located on Ballingdon Industrial Estate which is accessed via Ballingdon Hill (A131).
- Prominent Location With Main Road Visibility
- Large Surfaced Yard and Canopy
- The unit is of steel portal frame constructed under a pitched asbestos sheet roof, incorporating translucent roof lights, with brick elevations
FEATURES
PROPERTY OVERVIEW
The unit is of steel portal frame constructed under a pitched asbestos sheet roof, incorporating translucent roof lights, with brick elevations. There are two large loading doors, one on the front elevation and one on the side elevation. The warehouse area has an eaves height of approx. 3.5m and apex height of approx. 5.3m. A reception area / office is provided along with a tea point and two WC's. The unit has a three phase power supply and mains water supply. To the side of the unit is a large forecourt / yard area for loading / unloading and car parking.



