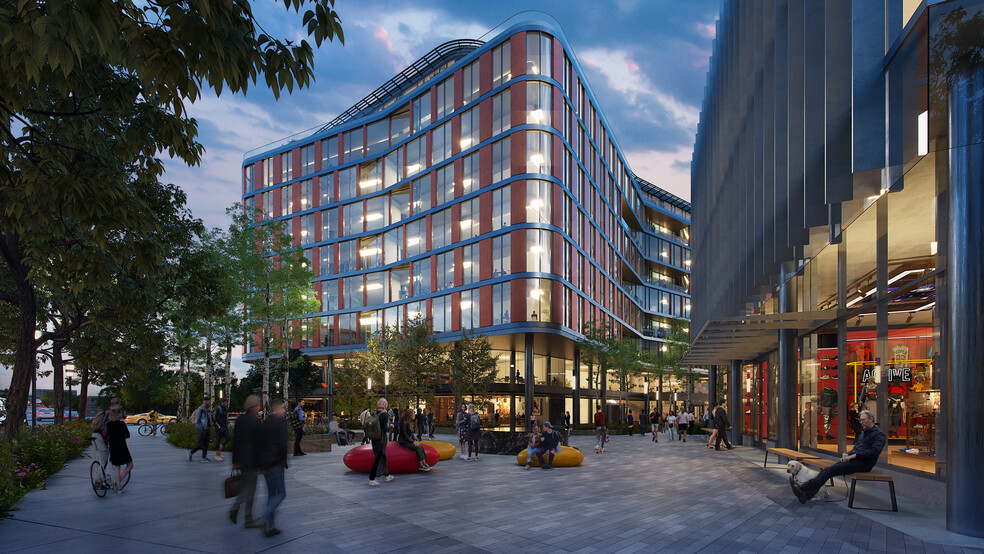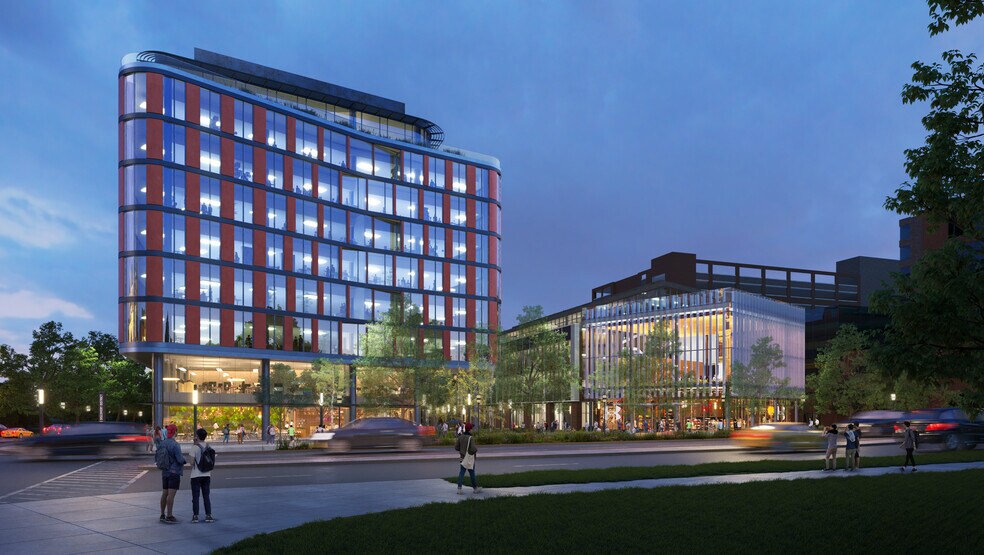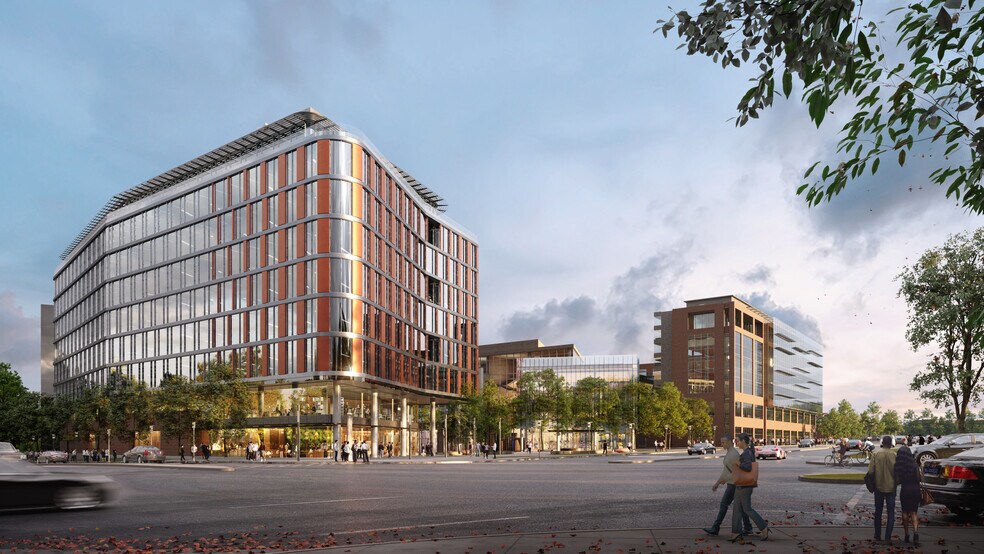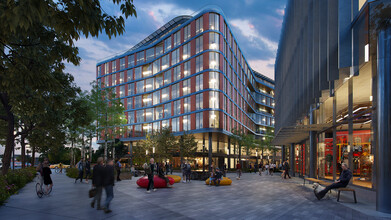
This feature is unavailable at the moment.
We apologize, but the feature you are trying to access is currently unavailable. We are aware of this issue and our team is working hard to resolve the matter.
Please check back in a few minutes. We apologize for the inconvenience.
- LoopNet Team
thank you

Your email has been sent!
Discovery Point at Discovery District College Park, MD 20740
26,666 - 330,000 SF of Office Space Available



Park Highlights
- Discovery Point at Baltimore Avenue is a world-class innovative development with versatile and flexible workspace for optimal collaboration.
- Features a state-of-the-art fitness center, ground-floor bike storage, conference center, outdoor green space, and on-site dining.
- Strategically positioned next to the University of Maryland & 15 minutes from the Interstate 295 BW Parkway, Interstate 495, and The Capital Beltway.
- Enjoy panoramic views of the University of Maryland’s campus and neighboring Paint Branch Park through the floor-to-ceiling window-wrapped façade.
- Significant upgrades to Baltimore Avenue include a new Purple Light Rail, a light rail station adjacent to Discovery, and new bike lanes.
- Easy access via public transportation routes, connected to DC by the Green and Yellow lines from College Park Metro Station.
PARK FACTS
| Total Space Available | 330,000 SF | Park Type | Office Park |
| Max. Contiguous | 250,000 SF |
| Total Space Available | 330,000 SF |
| Max. Contiguous | 250,000 SF |
| Park Type | Office Park |
all available spaces(12)
Display Rent as
- Space
- Size
- Term
- Rent
- Space Use
- Condition
- Available
- Open Floor Plan Layout
- Finished Ceilings: 9 ft
- Can be combined with additional space(s) for up to 80,000 SF of adjacent space
- Fits 67 - 214 People
- Space is in Excellent Condition
- Open Floor Plan Layout
- Finished Ceilings: 9 ft
- Can be combined with additional space(s) for up to 80,000 SF of adjacent space
- Fits 67 - 214 People
- Space is in Excellent Condition
- Open Floor Plan Layout
- Finished Ceilings: 9 ft
- Can be combined with additional space(s) for up to 80,000 SF of adjacent space
- Fits 67 - 214 People
- Space is in Excellent Condition
| Space | Size | Term | Rent | Space Use | Condition | Available |
| 1st Floor | 26,666 SF | Negotiable | Upon Application Upon Application Upon Application Upon Application Upon Application Upon Application | Office | Shell Space | 01/01/2026 |
| 2nd Floor | 26,667 SF | Negotiable | Upon Application Upon Application Upon Application Upon Application Upon Application Upon Application | Office | Shell Space | 01/01/2026 |
| 3rd Floor | 26,667 SF | Negotiable | Upon Application Upon Application Upon Application Upon Application Upon Application Upon Application | Office | Shell Space | 01/01/2026 |
Baltimore Ave - 1st Floor
Baltimore Ave - 2nd Floor
Baltimore Ave - 3rd Floor
- Space
- Size
- Term
- Rent
- Space Use
- Condition
- Available
One Discovery Point is designed to be visually impressive from the exterior, and impressively versatile on the inside — which provides you with an endless configuration of flexible workspace.
- Open Floor Plan Layout
- Finished Ceilings: 9 ft
- Can be combined with additional space(s) for up to 250,000 SF of adjacent space
- Fits 70 - 224 People
- Space is in Excellent Condition
- Open Floor Plan Layout
- Finished Ceilings: 9 ft
- Can be combined with additional space(s) for up to 250,000 SF of adjacent space
- Fits 70 - 224 People
- Space is in Excellent Condition
- Open Floor Plan Layout
- Finished Ceilings: 9 ft
- Can be combined with additional space(s) for up to 250,000 SF of adjacent space
- Fits 70 - 224 People
- Space is in Excellent Condition
- Open Floor Plan Layout
- Finished Ceilings: 9 ft
- Can be combined with additional space(s) for up to 250,000 SF of adjacent space
- Fits 70 - 224 People
- Space is in Excellent Condition
- Open Floor Plan Layout
- Finished Ceilings: 9 ft
- Can be combined with additional space(s) for up to 250,000 SF of adjacent space
- Fits 70 - 224 People
- Space is in Excellent Condition
- Open Floor Plan Layout
- Finished Ceilings: 9 ft
- Can be combined with additional space(s) for up to 250,000 SF of adjacent space
- Fits 70 - 224 People
- Space is in Excellent Condition
- Open Floor Plan Layout
- Finished Ceilings: 9 ft
- Can be combined with additional space(s) for up to 250,000 SF of adjacent space
- Fits 70 - 224 People
- Space is in Excellent Condition
- Open Floor Plan Layout
- Finished Ceilings: 9 ft
- Can be combined with additional space(s) for up to 250,000 SF of adjacent space
- Fits 70 - 224 People
- Space is in Excellent Condition
- Open Floor Plan Layout
- Finished Ceilings: 9 ft
- Can be combined with additional space(s) for up to 250,000 SF of adjacent space
- Fits 70 - 224 People
- Space is in Excellent Condition
| Space | Size | Term | Rent | Space Use | Condition | Available |
| 1st Floor | 27,777 SF | Negotiable | Upon Application Upon Application Upon Application Upon Application Upon Application Upon Application | Office | Shell Space | 01/01/2027 |
| 2nd Floor | 27,777 SF | Negotiable | Upon Application Upon Application Upon Application Upon Application Upon Application Upon Application | Office | Shell Space | 01/01/2027 |
| 3rd Floor | 27,778 SF | Negotiable | Upon Application Upon Application Upon Application Upon Application Upon Application Upon Application | Office | Shell Space | 01/01/2027 |
| 4th Floor | 27,778 SF | Negotiable | Upon Application Upon Application Upon Application Upon Application Upon Application Upon Application | Office | Shell Space | 01/01/2027 |
| 5th Floor | 27,778 SF | Negotiable | Upon Application Upon Application Upon Application Upon Application Upon Application Upon Application | Office | Shell Space | 01/01/2027 |
| 6th Floor | 27,778 SF | Negotiable | Upon Application Upon Application Upon Application Upon Application Upon Application Upon Application | Office | Shell Space | 01/01/2027 |
| 7th Floor | 27,778 SF | Negotiable | Upon Application Upon Application Upon Application Upon Application Upon Application Upon Application | Office | Shell Space | 01/01/2027 |
| 8th Floor | 27,778 SF | Negotiable | Upon Application Upon Application Upon Application Upon Application Upon Application Upon Application | Office | Shell Space | 01/01/2027 |
| 9th Floor | 27,778 SF | Negotiable | Upon Application Upon Application Upon Application Upon Application Upon Application Upon Application | Office | Shell Space | 01/01/2027 |
Baltimore Ave - 1st Floor
Baltimore Ave - 2nd Floor
Baltimore Ave - 3rd Floor
Baltimore Ave - 4th Floor
Baltimore Ave - 5th Floor
Baltimore Ave - 6th Floor
Baltimore Ave - 7th Floor
Baltimore Ave - 8th Floor
Baltimore Ave - 9th Floor
Baltimore Ave - 1st Floor
| Size | 26,666 SF |
| Term | Negotiable |
| Rent | Upon Application |
| Space Use | Office |
| Condition | Shell Space |
| Available | 01/01/2026 |
- Open Floor Plan Layout
- Fits 67 - 214 People
- Finished Ceilings: 9 ft
- Space is in Excellent Condition
- Can be combined with additional space(s) for up to 80,000 SF of adjacent space
Baltimore Ave - 2nd Floor
| Size | 26,667 SF |
| Term | Negotiable |
| Rent | Upon Application |
| Space Use | Office |
| Condition | Shell Space |
| Available | 01/01/2026 |
- Open Floor Plan Layout
- Fits 67 - 214 People
- Finished Ceilings: 9 ft
- Space is in Excellent Condition
- Can be combined with additional space(s) for up to 80,000 SF of adjacent space
Baltimore Ave - 3rd Floor
| Size | 26,667 SF |
| Term | Negotiable |
| Rent | Upon Application |
| Space Use | Office |
| Condition | Shell Space |
| Available | 01/01/2026 |
- Open Floor Plan Layout
- Fits 67 - 214 People
- Finished Ceilings: 9 ft
- Space is in Excellent Condition
- Can be combined with additional space(s) for up to 80,000 SF of adjacent space
Baltimore Ave - 1st Floor
| Size | 27,777 SF |
| Term | Negotiable |
| Rent | Upon Application |
| Space Use | Office |
| Condition | Shell Space |
| Available | 01/01/2027 |
One Discovery Point is designed to be visually impressive from the exterior, and impressively versatile on the inside — which provides you with an endless configuration of flexible workspace.
- Open Floor Plan Layout
- Fits 70 - 224 People
- Finished Ceilings: 9 ft
- Space is in Excellent Condition
- Can be combined with additional space(s) for up to 250,000 SF of adjacent space
Baltimore Ave - 2nd Floor
| Size | 27,777 SF |
| Term | Negotiable |
| Rent | Upon Application |
| Space Use | Office |
| Condition | Shell Space |
| Available | 01/01/2027 |
- Open Floor Plan Layout
- Fits 70 - 224 People
- Finished Ceilings: 9 ft
- Space is in Excellent Condition
- Can be combined with additional space(s) for up to 250,000 SF of adjacent space
Baltimore Ave - 3rd Floor
| Size | 27,778 SF |
| Term | Negotiable |
| Rent | Upon Application |
| Space Use | Office |
| Condition | Shell Space |
| Available | 01/01/2027 |
- Open Floor Plan Layout
- Fits 70 - 224 People
- Finished Ceilings: 9 ft
- Space is in Excellent Condition
- Can be combined with additional space(s) for up to 250,000 SF of adjacent space
Baltimore Ave - 4th Floor
| Size | 27,778 SF |
| Term | Negotiable |
| Rent | Upon Application |
| Space Use | Office |
| Condition | Shell Space |
| Available | 01/01/2027 |
- Open Floor Plan Layout
- Fits 70 - 224 People
- Finished Ceilings: 9 ft
- Space is in Excellent Condition
- Can be combined with additional space(s) for up to 250,000 SF of adjacent space
Baltimore Ave - 5th Floor
| Size | 27,778 SF |
| Term | Negotiable |
| Rent | Upon Application |
| Space Use | Office |
| Condition | Shell Space |
| Available | 01/01/2027 |
- Open Floor Plan Layout
- Fits 70 - 224 People
- Finished Ceilings: 9 ft
- Space is in Excellent Condition
- Can be combined with additional space(s) for up to 250,000 SF of adjacent space
Baltimore Ave - 6th Floor
| Size | 27,778 SF |
| Term | Negotiable |
| Rent | Upon Application |
| Space Use | Office |
| Condition | Shell Space |
| Available | 01/01/2027 |
- Open Floor Plan Layout
- Fits 70 - 224 People
- Finished Ceilings: 9 ft
- Space is in Excellent Condition
- Can be combined with additional space(s) for up to 250,000 SF of adjacent space
Baltimore Ave - 7th Floor
| Size | 27,778 SF |
| Term | Negotiable |
| Rent | Upon Application |
| Space Use | Office |
| Condition | Shell Space |
| Available | 01/01/2027 |
- Open Floor Plan Layout
- Fits 70 - 224 People
- Finished Ceilings: 9 ft
- Space is in Excellent Condition
- Can be combined with additional space(s) for up to 250,000 SF of adjacent space
Baltimore Ave - 8th Floor
| Size | 27,778 SF |
| Term | Negotiable |
| Rent | Upon Application |
| Space Use | Office |
| Condition | Shell Space |
| Available | 01/01/2027 |
- Open Floor Plan Layout
- Fits 70 - 224 People
- Finished Ceilings: 9 ft
- Space is in Excellent Condition
- Can be combined with additional space(s) for up to 250,000 SF of adjacent space
Baltimore Ave - 9th Floor
| Size | 27,778 SF |
| Term | Negotiable |
| Rent | Upon Application |
| Space Use | Office |
| Condition | Shell Space |
| Available | 01/01/2027 |
- Open Floor Plan Layout
- Fits 70 - 224 People
- Finished Ceilings: 9 ft
- Space is in Excellent Condition
- Can be combined with additional space(s) for up to 250,000 SF of adjacent space
Park Overview
Discovery Point is the epitome of world-class innovation, combining a focus on collaboration and technology across the office, retail, and research space. Within this 5-acre campus, Discovery Point Phase One will include One Discovery Point, a 250,000-square-foot, nine-story office building with ground-level retail and a two-bay loading dock, and Two Discovery Point, an 80,000-square-foot, four-story office building with ground-level retail. The development will also feature 50,000 square feet of outdoor space and multifamily housing. Phases Two and Three of this 5-acre development will include another office/research building and a multifamily building with retail and a garage. The modern mix of design in each building gives a fresh feel to the visually impressive, mixed-use development while complementing the campus architecture. Floor-to-ceiling windows wrap the building and allow abundant natural light to flood through each floor. Intermediate balconies and the rooftop terrace provide panoramic views of the nearby Paint Branch Park green space and the University of Maryland College Park campus. Each floor includes versatile floor plates and flexible workspaces for creative collaboration. Premium on-site amenities include a state-of-the-art fitness center, ground-floor bike storage, a conference center, ground-floor retail, outdoor space, on-site dining, access control, and video surveillance security. Over $29 million in upgrades to Baltimore Avenue and a brand-new Purple Light Rail are a few significant improvements. Other enhancements include new bike lanes and the light rail with a station adjacent to Discovery. Commuting to and from the property is a breeze, with seamless connections to mass transit and major roadways. Within a 35-minute drive are major city centers such as Washington, DC, Bethesda, and Baltimore. Discovery Point is positioned adjacent to the University of Maryland. The university's esteemed talent base, with graduates from top-ranked higher education programs and research enterprises, contributes to the area's strong demographics and employment pool. This development is designed to accelerate ventures of all kinds and will be a natural extension of the University of Maryland's renowned research enterprise. At Discovery Point, businesses will find premier office space with best-in-class amenities in College Park's rapidly growing, business-friendly community, thriving on innovation.
Park Brochure
About College Park
Home to the University of Maryland (UMD), College Park is a suburban area with easy Metro accessibility and low vacancy thanks to its stable education and government-dominated tenant roster. The Discovery District, a public-private partnership between UMD and local landlords, serves tenants who desire a collaborative environment. It also offers amenities like The Hotel, hosting meetings and conferences for as many as 1,500 attendees.
College Park has seen major changes within its government-designated opportunity zones, and state and county programs have also lured new development here. These programs have been a catalyst for private investment across Prince George’s County. Kaiser Permanente opened a 175,000 square-foot office in 2019 in New Carrollton, and the Department of Homeland Security in 2020 consolidated 3,700 employees on Branch Avenue in Camp Springs. College Park officials are tracking roughly $1 billion in additional investment to come by 2025.
The College Park Metro station serves the area and a MARC station gives access to and from other business nodes in Maryland. When the Purple Line is finished, College Park will have a stop along the light rail that will provide access to and from Montgomery County.
Nearby Amenities
Restaurants |
|||
|---|---|---|---|
| Old Maryland Grill LLC | Grill | - | 2 min walk |
| Potomac Pizza | American | £ | 2 min walk |
| The Board and Brew | Cafe | - | 6 min walk |
| Taqueria Habanero | Mexican | £ | 6 min walk |
| Jodeem African Cuisine | - | - | 6 min walk |
| Hamani Japanese Restaurant | Japanese | ££ | 6 min walk |
| Pupuseria La Familiar | Mexican | £ | 6 min walk |
| McDonald's | - | - | 7 min walk |
| Sweetgreen | American | £ | 7 min walk |
Retail |
||
|---|---|---|
| The UPS Store | Business/Copy/Postal Services | 6 min walk |
| Pandora's Cube | Jewellery/Watches | 6 min walk |
| Chase | Bank | 10 min walk |
| Adidas | Shoes | 10 min walk |
| Bank of America | Bank | 12 min walk |
| Lidl | Supermarket | 12 min walk |
Leasing Team
Jerry Kilkenny, Vice President of Leasing, Metro DC
Jerry currently serves as a Board member for NAIOP Northern Virginia and CREBA of Greater Washington, DC (Commercial Real Estate Brokerage Association).
He lives in Old Town Alexandria with his two sons.
Stephanie Morgan, Senior Leasing Associate
About the Owner
Presented by

Discovery Point at Discovery District | College Park, MD 20740
Hmm, there seems to have been an error sending your message. Please try again.
Thanks! Your message was sent.






