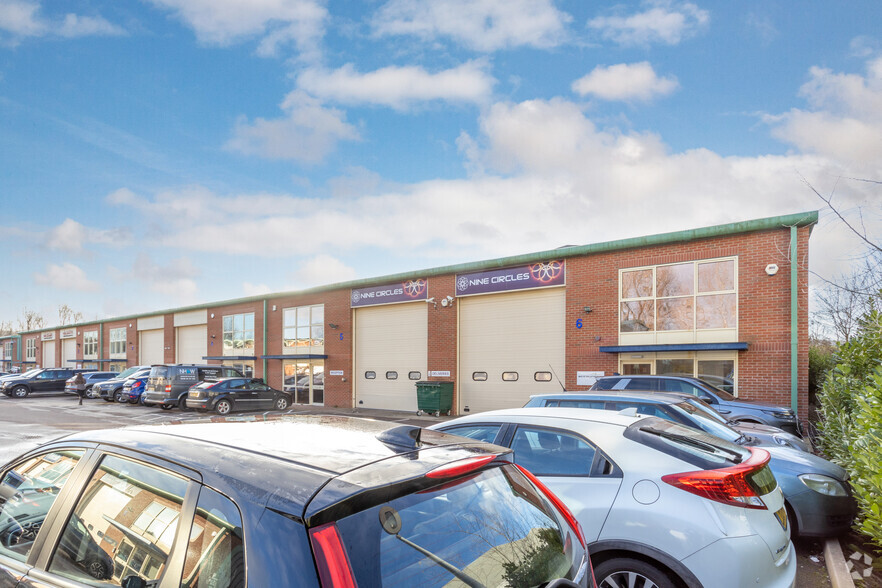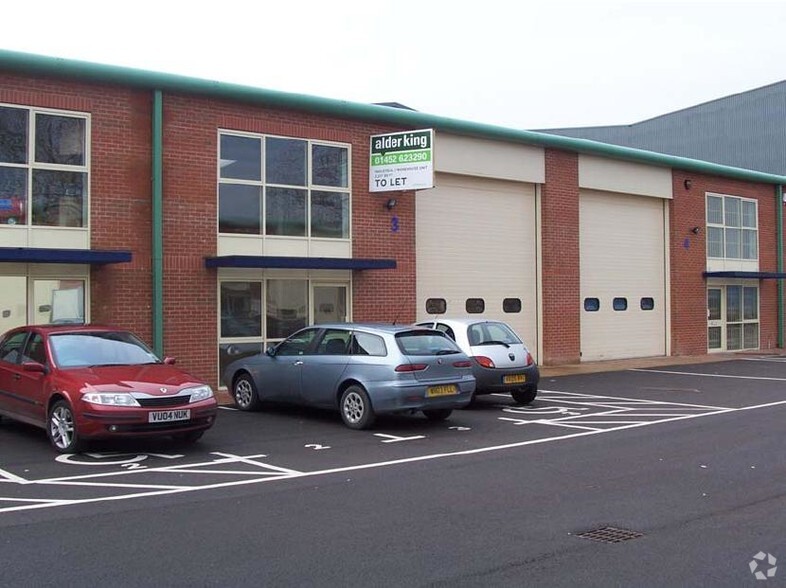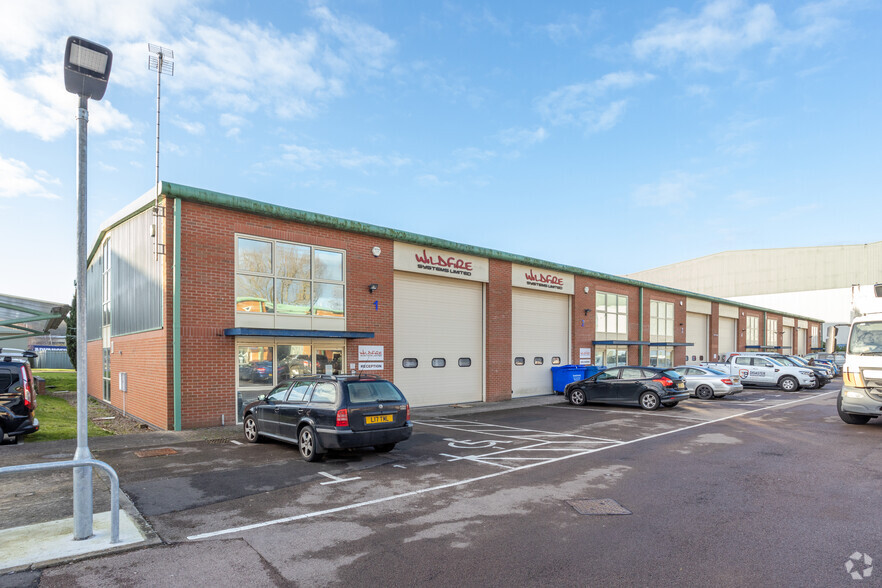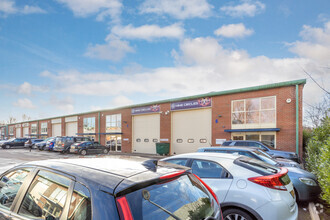
This feature is unavailable at the moment.
We apologize, but the feature you are trying to access is currently unavailable. We are aware of this issue and our team is working hard to resolve the matter.
Please check back in a few minutes. We apologize for the inconvenience.
- LoopNet Team
thank you

Your email has been sent!
Bamel Way
3,087 SF of Industrial Space Available in Gloucester GL3 4BH



Highlights
- Excellent Business Park location
- Direct access from the Park to Junction 11A M5 and A417
- Located between Gloucester and Cheltenham
Features
all available space(1)
Display Rent as
- Space
- Size
- Term
- Rent
- Space Use
- Condition
- Available
The 2 spaces in this building must be leased together, for a total size of 3,087 SF (Contiguous Area):
Available on a new lease on terms to be agreed at a rent of £30,000 per annum exclusive.
- Use Class: B8
- Secure Storage
- Yard
- Sectional overhead loading door
- Kitchen
- Private Restrooms
- Eaves height of approximately 5.6m
- Haunch height 4.9m
| Space | Size | Term | Rent | Space Use | Condition | Available |
| Ground - 3, Mezzanine - 3 | 3,087 SF | Negotiable | £13.49 /SF/PA £1.12 /SF/MO £145.21 /m²/PA £12.10 /m²/MO £41,644 /PA £3,470 /MO | Industrial | Shell Space | Under Offer |
Ground - 3, Mezzanine - 3
The 2 spaces in this building must be leased together, for a total size of 3,087 SF (Contiguous Area):
| Size |
|
Ground - 3 - 2,224 SF
Mezzanine - 3 - 863 SF
|
| Term |
| Negotiable |
| Rent |
| £13.49 /SF/PA £1.12 /SF/MO £145.21 /m²/PA £12.10 /m²/MO £41,644 /PA £3,470 /MO |
| Space Use |
| Industrial |
| Condition |
| Shell Space |
| Available |
| Under Offer |
Ground - 3, Mezzanine - 3
| Size |
Ground - 3 - 2,224 SF
Mezzanine - 3 - 863 SF
|
| Term | Negotiable |
| Rent | £13.49 /SF/PA |
| Space Use | Industrial |
| Condition | Shell Space |
| Available | Under Offer |
Available on a new lease on terms to be agreed at a rent of £30,000 per annum exclusive.
- Use Class: B8
- Kitchen
- Secure Storage
- Private Restrooms
- Yard
- Eaves height of approximately 5.6m
- Sectional overhead loading door
- Haunch height 4.9m
Property Overview
Unit 3 comprises a high quality mid terraced business unit constructed on a steel frame with brick, block and clad elevations including a feature glazed pedestrian entrance and window section which provides natural daylight to ground and first floor levels. The construction provides for an eaves height of approximately 5.6m (approximately 4.9m clear to the frame haunch) and vehicular access is provided by a sectional overhead loading door. Externally there is a loading apron and disabled car parking space with a further three designated car parking spaces located to the front or at the end of the terrace.
Warehouse FACILITY FACTS
Presented by

Bamel Way
Hmm, there seems to have been an error sending your message. Please try again.
Thanks! Your message was sent.





