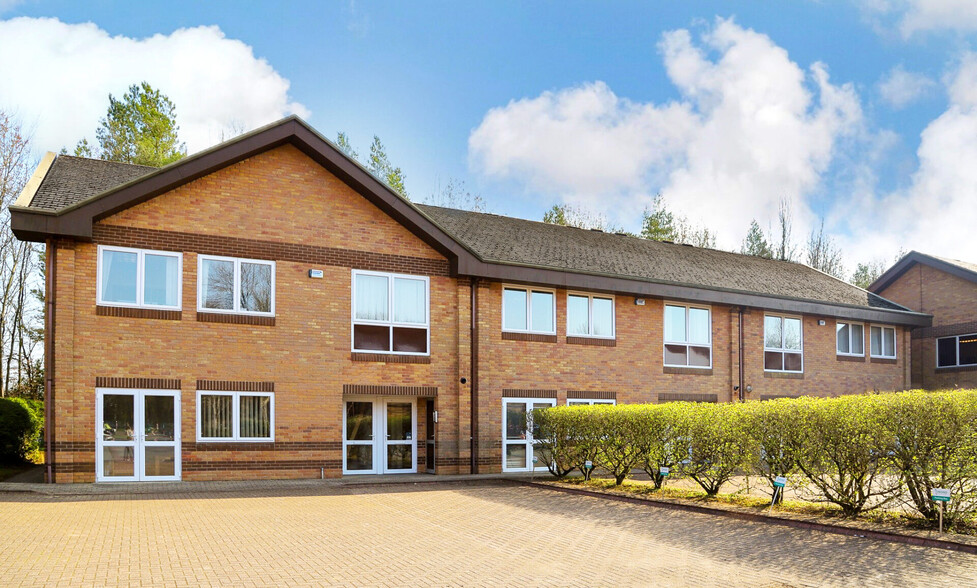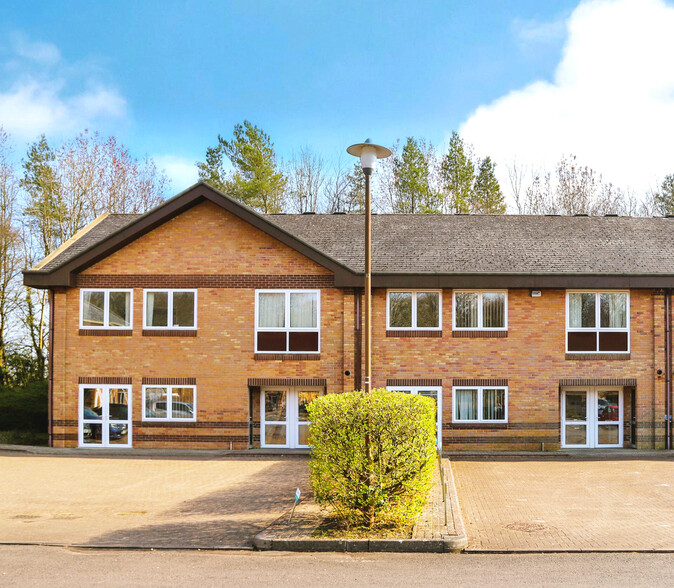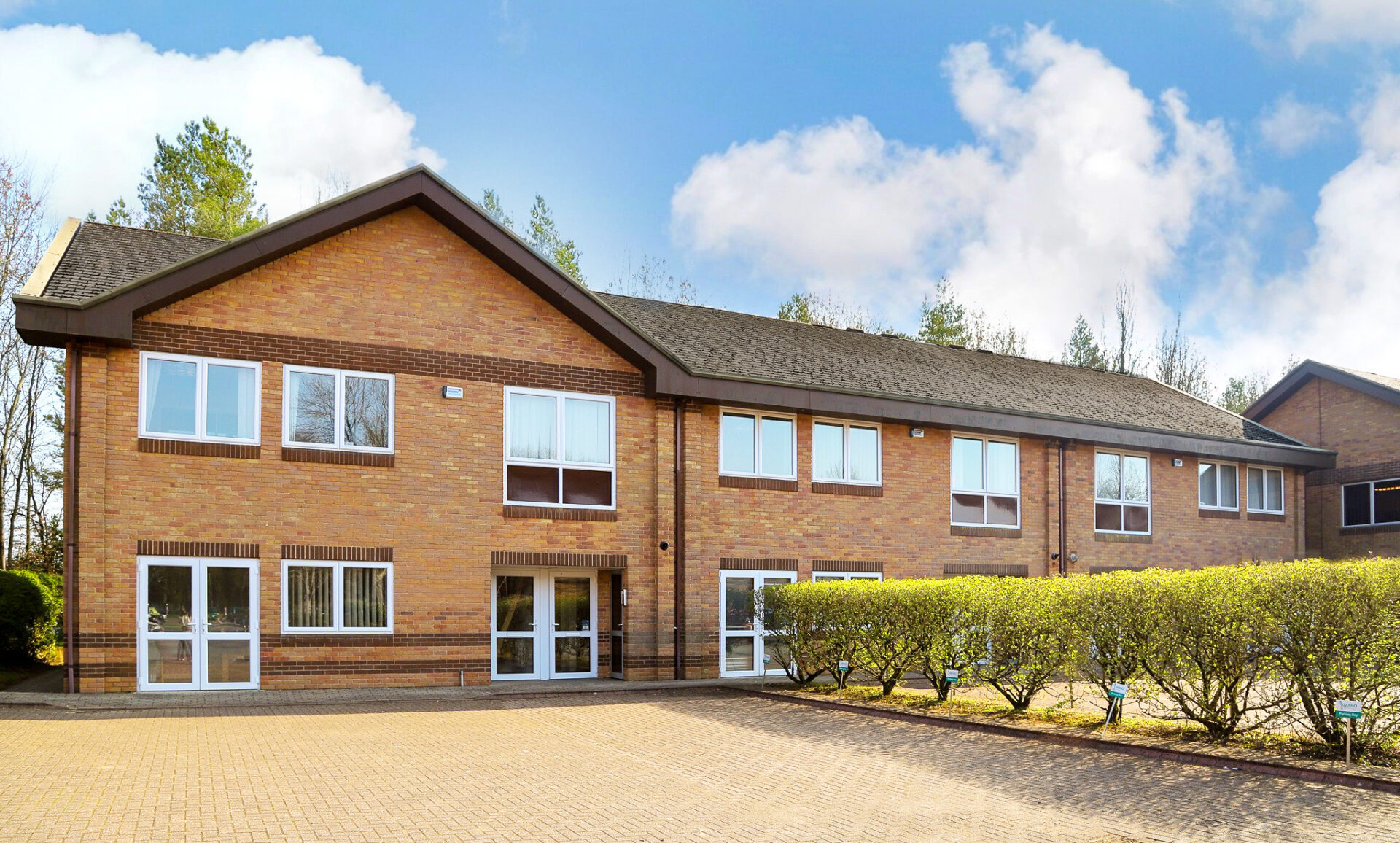Roundway House Banbury Rd 941 - 4,005 SF of Office Space Available in Chipping Norton OX7 5SR


ALL AVAILABLE SPACES(4)
Display Rent as
- SPACE
- SIZE
- TERM
- RENT
- SPACE USE
- CONDITION
- AVAILABLE
Unit 12 is the middle unit at Roundway House. The suite, with its flexible space can accommodate up to thirty employees and includes a large meeting/board room on the first floor. The suite has been professionally redecorated, and the newly installed efficient LED lighting makes for a pleasant and cost-effective working environment. The double-glazed windows open for extra ventilation, and there is comfort heating and cooling on the first floor. The unit also benefits from a kitchenette, rear access to private landscaped areas and nearby outdoor seating, as well as seven allocated car park spaces. The office suites are offered on new fully repairing and insuring leases from £20,000 for each unit per annum.
- Use Class: E
- Fits 3 - 8 People
- Central Air Conditioning
- Private Restrooms
- Kitchen facilities
- Open Floor Plan Layout
- Can be combined with additional space(s) for up to 4,005 SF of adjacent space
- Kitchen
- Demised WC
- Air conditioning
Unit 14 is the left corner unit at Roundway House and benefits from triple aspect windows and doors, allowing light and views of greenery to flood in. Like 12, the unit benefits from flexible space and tasteful décor which can comfortably accommodate up to thirty employees, including two large offices on the first floor which can be either be used for breakout room or private offices. The suite has also been professionally redecorated, with newly designed and installed lighting for pleasant working environment. The first floor is climate controlled. The unit also benefits from a kitchenette, the same rear access to private landscaped areas and nearby seating and seven allocated car parking spaces.
- Use Class: E
- Fits 3 - 8 People
- Central Air Conditioning
- Private Restrooms
- Kitchen facilities
- Open Floor Plan Layout
- Can be combined with additional space(s) for up to 4,005 SF of adjacent space
- Kitchen
- Demised WC
- Air conditioning
Unit 12 is the middle unit at Roundway House. The suite, with its flexible space can accommodate up to thirty employees and includes a large meeting/board room on the first floor. The suite has been professionally redecorated, and the newly installed efficient LED lighting makes for a pleasant and cost-effective working environment. The double-glazed windows open for extra ventilation, and there is comfort heating and cooling on the first floor. The unit also benefits from a kitchenette, rear access to private landscaped areas and nearby outdoor seating, as well as seven allocated car park spaces. The office suites are offered on new fully repairing and insuring leases from £20,000 for each unit per annum.
- Use Class: E
- Fits 3 - 9 People
- Central Air Conditioning
- Private Restrooms
- Kitchen facilities
- Open Floor Plan Layout
- Can be combined with additional space(s) for up to 4,005 SF of adjacent space
- Kitchen
- Demised WC
- Air conditioning
Unit 14 is the left corner unit at Roundway House and benefits from triple aspect windows and doors, allowing light and views of greenery to flood in. Like 12, the unit benefits from flexible space and tasteful décor which can comfortably accommodate up to thirty employees, including two large offices on the first floor which can be either be used for breakout room or private offices. The suite has also been professionally redecorated, with newly designed and installed lighting for pleasant working environment. The first floor is climate controlled. The unit also benefits from a kitchenette, the same rear access to private landscaped areas and nearby seating and seven allocated car parking spaces.
- Use Class: E
- Fits 3 - 9 People
- Central Air Conditioning
- Private Restrooms
- Kitchen facilities
- Open Floor Plan Layout
- Can be combined with additional space(s) for up to 4,005 SF of adjacent space
- Kitchen
- Demised WC
- Air conditioning
| Space | Size | Term | Rent | Space Use | Condition | Available |
| Ground, Ste 12 | 949 SF | Negotiable | £9.96 /SF/PA | Office | Shell Space | Under Offer |
| Ground, Ste 14 | 941 SF | Negotiable | £10.02 /SF/PA | Office | Shell Space | Under Offer |
| 1st Floor, Ste 12 | 1,060 SF | Negotiable | £9.96 /SF/PA | Office | Shell Space | Under Offer |
| 1st Floor, Ste 14 | 1,055 SF | Negotiable | £10.02 /SF/PA | Office | Shell Space | Under Offer |
Ground, Ste 12
| Size |
| 949 SF |
| Term |
| Negotiable |
| Rent |
| £9.96 /SF/PA |
| Space Use |
| Office |
| Condition |
| Shell Space |
| Available |
| Under Offer |
Ground, Ste 14
| Size |
| 941 SF |
| Term |
| Negotiable |
| Rent |
| £10.02 /SF/PA |
| Space Use |
| Office |
| Condition |
| Shell Space |
| Available |
| Under Offer |
1st Floor, Ste 12
| Size |
| 1,060 SF |
| Term |
| Negotiable |
| Rent |
| £9.96 /SF/PA |
| Space Use |
| Office |
| Condition |
| Shell Space |
| Available |
| Under Offer |
1st Floor, Ste 14
| Size |
| 1,055 SF |
| Term |
| Negotiable |
| Rent |
| £10.02 /SF/PA |
| Space Use |
| Office |
| Condition |
| Shell Space |
| Available |
| Under Offer |
PROPERTY OVERVIEW
The property provides an attractive, modern, standalone two-storey brick-built building with tiled roof, casement windows and external doors, totalling some 6,000 sq ft across ground and first floors and benefits from generous car parking (up to 20). The offices are due to undergo substantial refurbishment. Individual occupier requirements can be accommodated subject to terms. The property is available on a new fully repairing and insuring lease at a rental of £81,000pax, subject to terms agreed, contract and specification, as well as assessment of financial viability. VAT is payable in addition where applicable. A service charge is payable in respect of the maintenance, repair and cleaning of the shared areas of the wider estate, including landscaping, maintenance and cleaning of the car park, 24-hour security and in connection with external building maintenance. A copy of the budget is available upon request via the agents. All main services are connected to the property including gas. None of these services have been tested by the agents. Roundway House is located within the well-established Cromwell Business Park, a popular landscaped office development with its own security; consisting of 27 modern office buildings. The Business Park is home to various UK Headquarters of multi-national operations, as well as local and regional businesses. The property is approximately ½ mile from Chipping Norton Town Centre, a busy market town with numerous pubs, restaurants and local shops, including The Co-op, an M&S Foodhall, Costa Coffee, Boots, as well as a Sainsburys and Aldi superstore; all within walking distance of the property. Close by the A44 provides fast access to Oxford (21 miles) and the A34 (15.5 miles) from where access to the M4 can be gained. Banbury and the M40 London to Birmingham motorway are around 13 miles to the north.
- EPC - C









