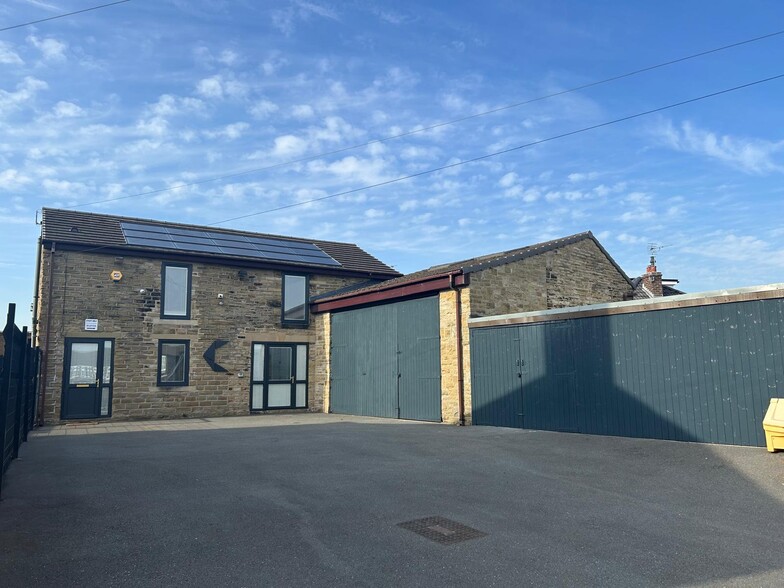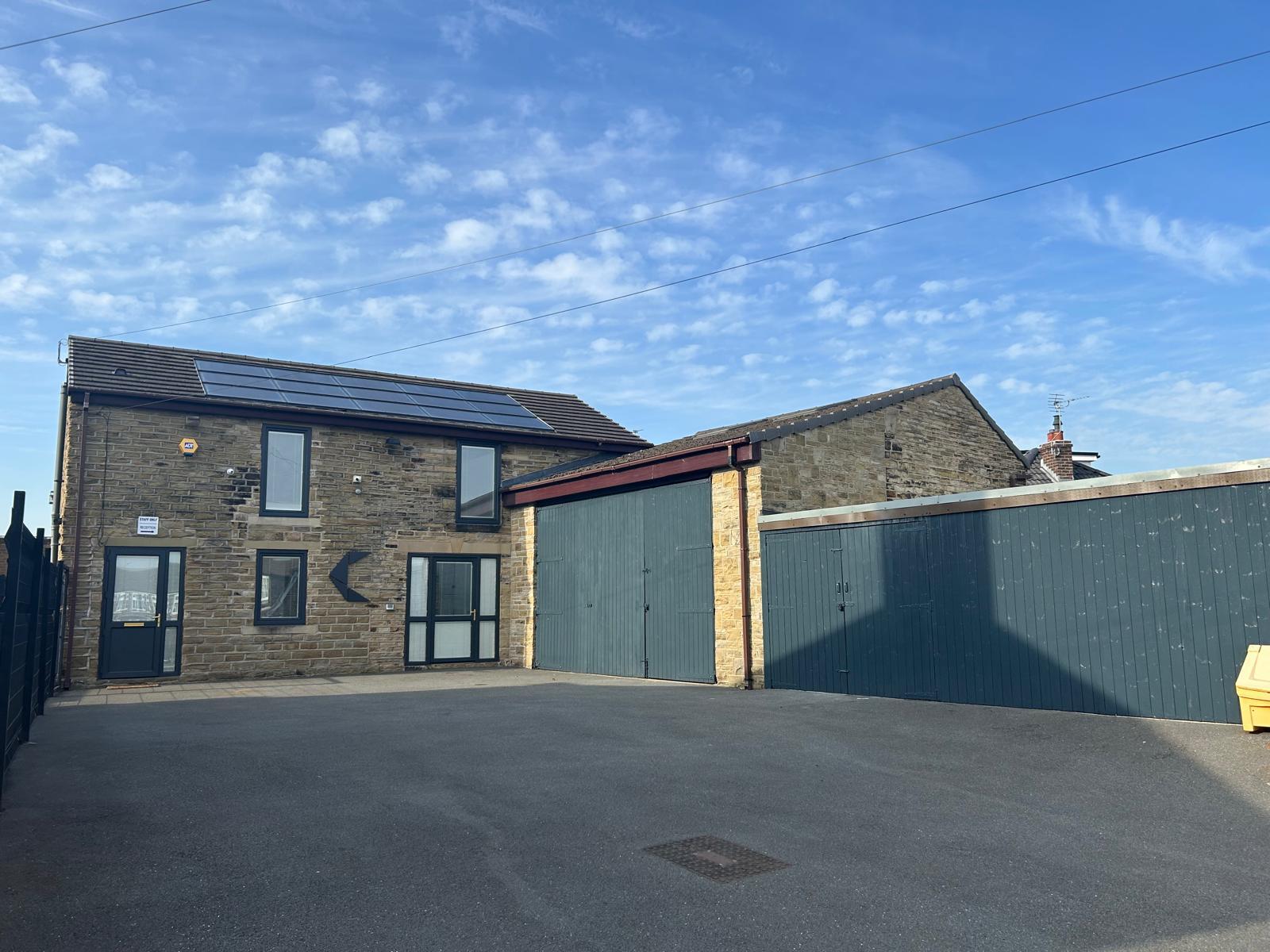Bankfield Ln 3,237 SF Flex Building Huddersfield HD5 0JH £500,000 (£154.46/SF)

INVESTMENT HIGHLIGHTS
- Located in a semi-rural location
- Within 4 miles of Junction 25 of the M62 motorway network
- Approx 3.5 miles from Huddersfield town centre
EXECUTIVE SUMMARY
The premises also include kitchen/canteen area and toilet provisions on both ground and first floor. The workshop/stores area are accessed via doors to the front of respective units.
Externally the premises benefit from a tarmacadam surfaced yard area secured by perimeter fencing incorporating an electrically operated gate (to the front). There is also a smaller concrete yard to the rear of the property (once again accessed via a gate).
PROPERTY FACTS
| Price | £500,000 |
| Price Per SF | £154.46 |
| Sale Type | Owner User |
| Tenure | Freehold |
| Property Type | Flex |
| Property Subtype | Light Manufacturing |
| Building Class | C |
| Rentable Building Area | 3,237 SF |
| Number of Floors | 2 |
| Year Built | 1900 |
| Tenancy | Single |
| Level Access Doors | 1 |
AMENITIES
- Yard
- Storage Space
SPACE AVAILABILITY
- SPACE
- SIZE
- SPACE USE
- CONDITION
- AVAILABLE
The property comprises a two storey stone built former barn which was converted to provide modern specification offices in 2012. To the front of the building are two single storey workshops and a secure enclosed tarmacadam yard/car parking area. In addition there is a small concrete surfaced compound to the rear. The office accommodation includes suspended ceilings with inset spotlighting, dado trunking for data cabling and electric wiring to the perimeter walls and being carpeted throughout, in addition to having CCTV and electrically operated security gates to the car park.
The property comprises a two storey stone built former barn which was converted to provide modern specification offices in 2012. To the front of the building are two single storey workshops and a secure enclosed tarmacadam yard/car parking area. In addition there is a small concrete surfaced compound to the rear. The office accommodation includes suspended ceilings with inset spotlighting, dado trunking for data cabling and electric wiring to the perimeter walls and being carpeted throughout, in addition to having CCTV and electrically operated security gates to the car park.
| Space | Size | Space Use | Condition | Available |
| Ground | 2,254 SF | Light Industrial | Partial Build-Out | Now |
| 1st Floor | 983 SF | Light Industrial | Partial Build-Out | Now |
Ground
| Size |
| 2,254 SF |
| Space Use |
| Light Industrial |
| Condition |
| Partial Build-Out |
| Available |
| Now |
1st Floor
| Size |
| 983 SF |
| Space Use |
| Light Industrial |
| Condition |
| Partial Build-Out |
| Available |
| Now |














