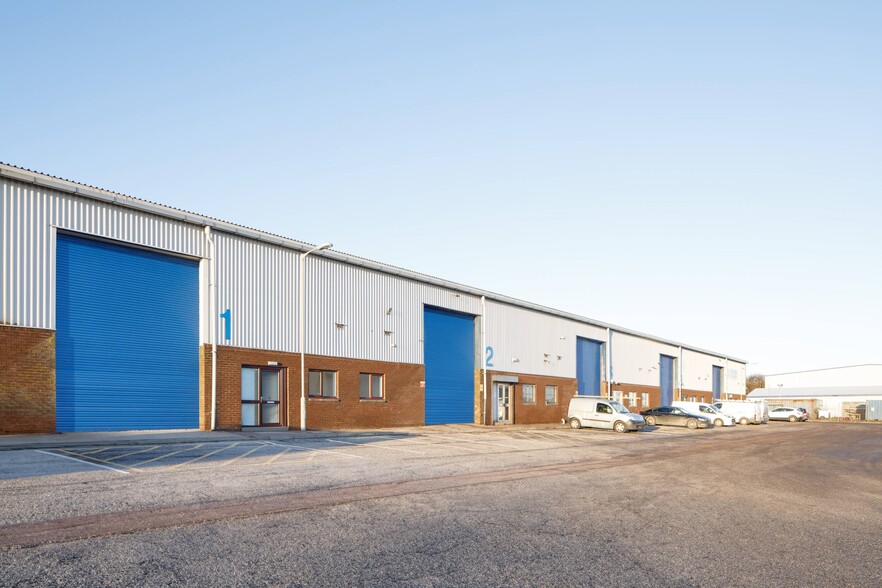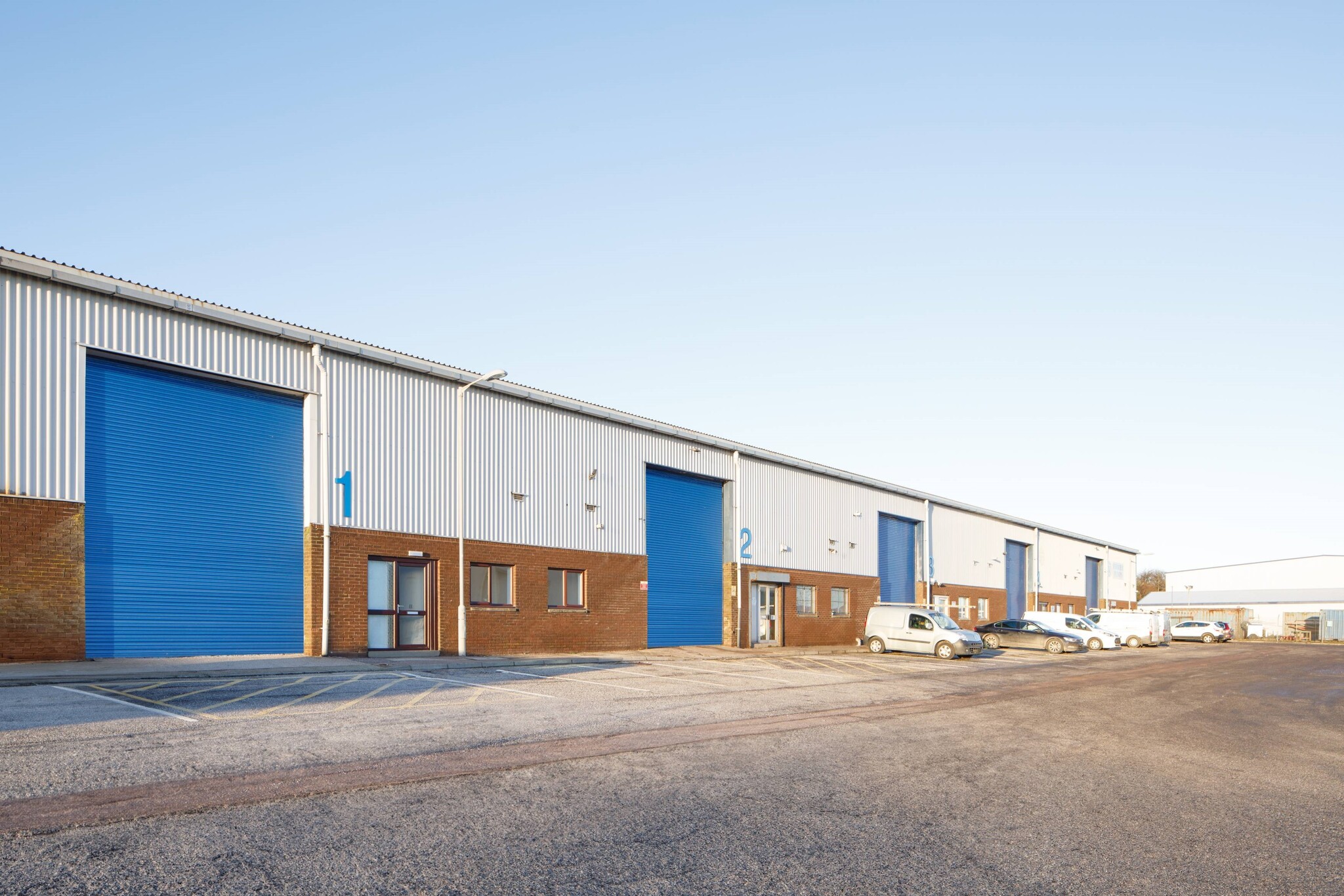Barclayhill Pl 2,779 SF of Industrial Space Available in Portlethen AB12 4PF

HIGHLIGHTS
- Road transport links to north and south of Aberdeen
- Steel portal frame.
- Secure yard area
FEATURES
ALL AVAILABLE SPACE(1)
Display Rent as
- SPACE
- SIZE
- TERM
- RENT
- SPACE USE
- CONDITION
- AVAILABLE
Internally the workshop benefits from a painted concrete floor, LED lights, roller shutter doors and eaves height of approx. 6.4m. Unit 6 benefits from a secure yard area extending to approx. 2,779 sq ft (258 sq m).
- Use Class: Class 5
- Kitchen
- Private Restrooms
- Open Plan
- 1 Level Access Door
- Automatic Blinds
- LED Lighting.
- WC and staff facilities.
| Space | Size | Term | Rent | Space Use | Condition | Available |
| Ground - 2 | 2,779 SF | Negotiable | Upon Application | Industrial | Full Build-Out | Now |
Ground - 2
| Size |
| 2,779 SF |
| Term |
| Negotiable |
| Rent |
| Upon Application |
| Space Use |
| Industrial |
| Condition |
| Full Build-Out |
| Available |
| Now |
PROPERTY OVERVIEW
With its convenient location just south of Aberdeen, Portlethen Industrial Estate is a popular business location with excellent transport links. There are nine modern industrial units which are arranged across two terraces with ancillary offices. The units are of steel portal frame construction with blockwork dado walls and profile metal cladding above. The pitched roofs incorporate translucent panels. Inside, the workshops benefit from a painted concrete floor, LED lights and access via roller shutter doors. Externally, the estate offers car parking.








