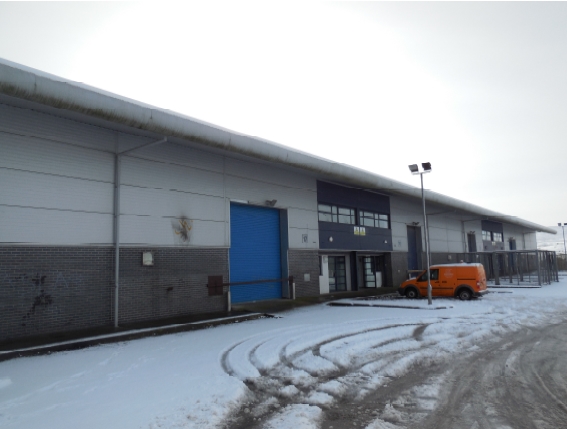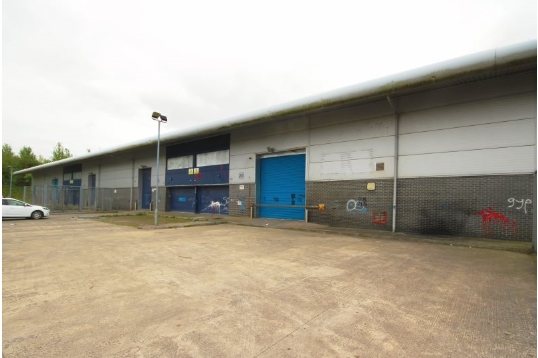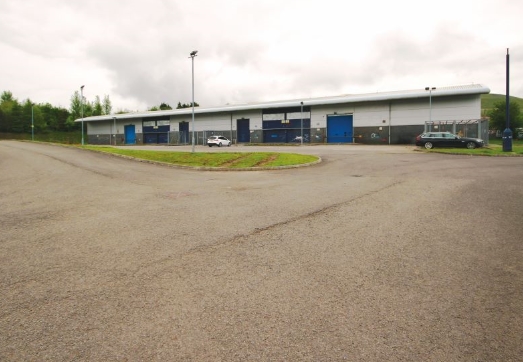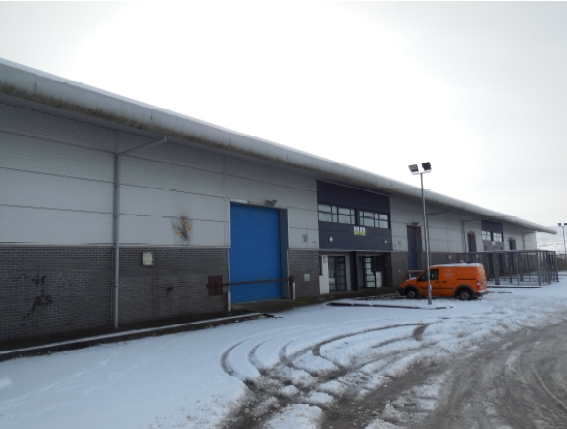Barleyfields 5,831 SF of Light Industrial Space Available in Ebbw Vale NP23 4LU



HIGHLIGHTS
- Detached terrace of industrial units
- Profiled sheeting and brickwork to the external elevations
- Steel portal frame construction
ALL AVAILABLE SPACE(1)
Display Rent as
- SPACE
- SIZE
- TERM
- RENT
- SPACE USE
- CONDITION
- AVAILABLE
The 2 spaces in this building must be leased together, for a total size of 5,831 SF (Contiguous Area):
The property is a modern purpose built end-terrace light industrial / warehouse unit with offices and storage at first floor level in part, along with staff facilities. The property benefits from three phase electricity, a minimum eaves height of 6.1 metres. The automatic roller shutter measures approx 3.8m x 4.5m.
- Use Class: B2
- Secure Storage
- Three phase electricity
- New flexible lease
- Includes 445 SF of dedicated office space
- Automatic Blinds
- Roller shutter door
- Includes 435 SF of dedicated office space
| Space | Size | Term | Rent | Space Use | Condition | Available |
| Ground - 17, 1st Floor - 17 | 5,831 SF | Negotiable | Upon Application | Light Industrial | Partial Build-Out | Now |
Ground - 17, 1st Floor - 17
The 2 spaces in this building must be leased together, for a total size of 5,831 SF (Contiguous Area):
| Size |
|
Ground - 17 - 5,396 SF
1st Floor - 17 - 435 SF
|
| Term |
| Negotiable |
| Rent |
| Upon Application |
| Space Use |
| Light Industrial |
| Condition |
| Partial Build-Out |
| Available |
| Now |
PROPERTY OVERVIEW
The property comprises a detached terrace of four industrial units of steel portal frame construction with profiled sheeting and brickwork to the external elevations under a pitched profiled sheet roof incorporating translucent panels. Barleyfields Industrial Estate is situated approximately 0.8 kilometres (0.5 miles) to the east of Brynmawr town centre and is accessed via the B4248 roadway. Brynmawr is accessed via the A467 road which provides a link to Newport and the M4 to the south and The Heads of the Valleys to the north. Barleyfields is an established industrial location with the subject property situated to the northern periphery of the estate.








