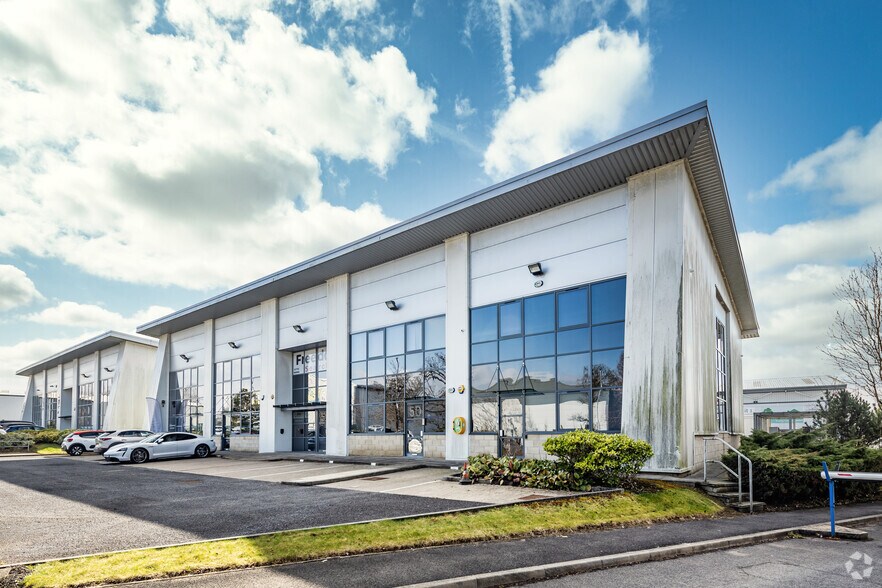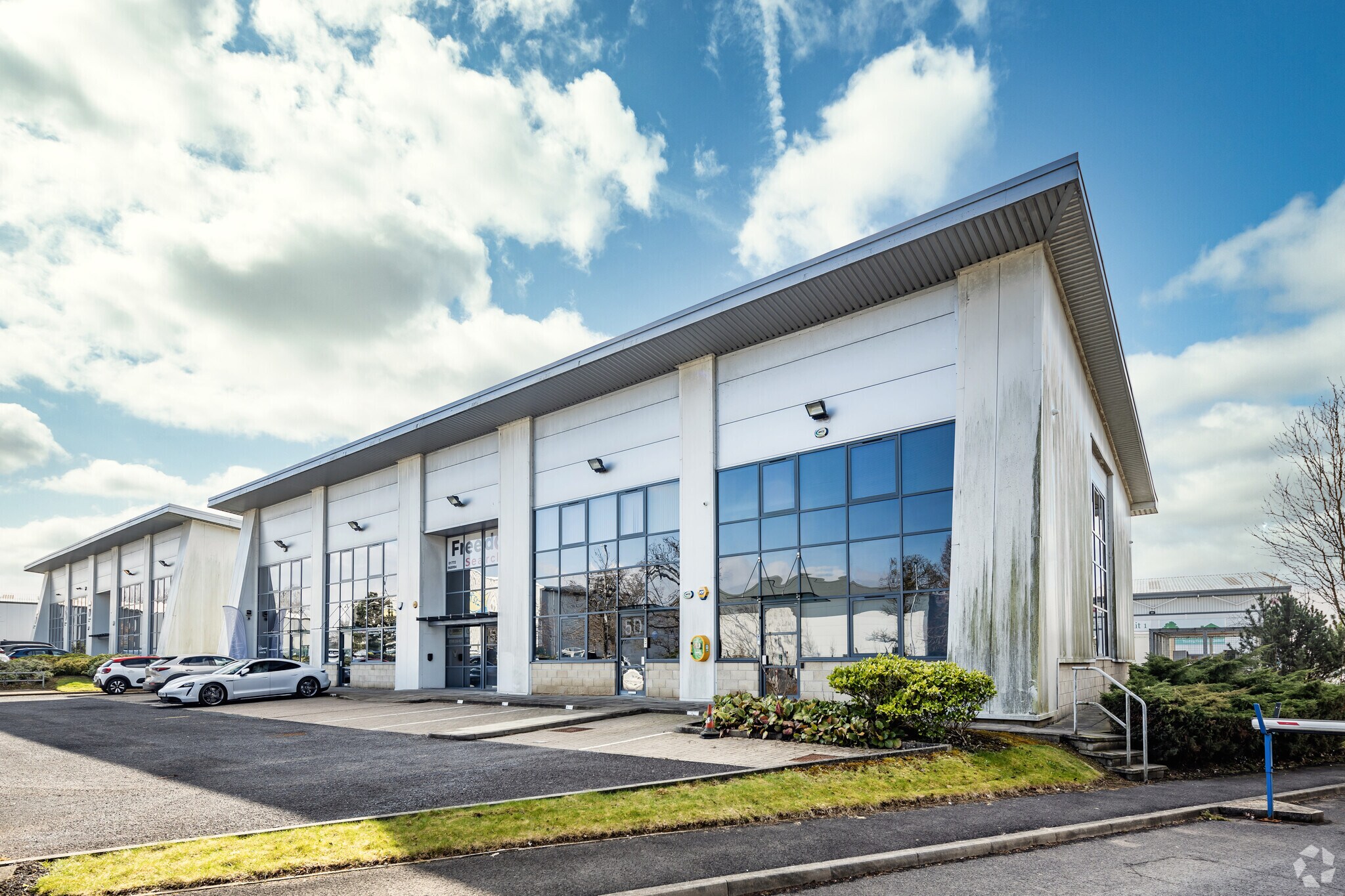
Barnfield Way | Preston PR2 5DB
This feature is unavailable at the moment.
We apologize, but the feature you are trying to access is currently unavailable. We are aware of this issue and our team is working hard to resolve the matter.
Please check back in a few minutes. We apologize for the inconvenience.
- LoopNet Team
This Property is no longer advertised on LoopNet.co.uk.
Barnfield Way
Preston PR2 5DB
Property To Rent

HIGHLIGHTS
- Purpose built office block
- On site parking
- Established office park location
PROPERTY OVERVIEW
The development is prominently situated within the Millennium City Office Park development, one of the regions leading business parks. The M6 motorway lies approximately half a mile to the north west at Junction 31a providing easy access to the M55, M61 and M65 motorways all being within a short distance.
- Dry Cleaner
- Raised Floor
- Kitchen
- Accent Lighting
- EPC - C
- Natural Light
- Open-Plan
- Secure Storage
- Suspended Ceilings
- Air Conditioning
PROPERTY FACTS
Property Type
Office
Year Built
2007
Number of Floors
2
Property Size
9,900 sq ft
Costar Property Class
B
Typical Floor Size
4,950 sq ft
Parking
6 Surface Parking Spaces
Listing ID: 24510471
Date on Market: 18/11/2021
Last Updated:
Address: Barnfield Way, Preston PR2 5DB
The Office Property at Barnfield Way, Preston, PR2 5DB is no longer being advertised on LoopNet.co.uk. Contact the agent for information on availability.
OFFICE PROPERTIES IN NEARBY NEIGHBOURHOODS
- Blackburn With Darwen Commercial Property
- Blackburn Lancashire Commercial Property
- South Ribble Commercial Property
- Fulwood Commercial Property
- Ashton-on-Ribble Commercial Property
- Guide Commercial Property
- Bamber Bridge Commercial Property
- Lower Penwortham Commercial Property
- Whittle-le-Woods Commercial Property
- Ribbleton Commercial Property
NEARBY LISTINGS
- 33-34 Winckley Sq, Preston
- Pittman Way, Preston
- Shay Ln, Longridge
- 8 Lune St, Preston
- Pittman Way, Preston
- Ringway, Preston
- Aqueduct St, Preston
- 12 Winckley Sq, Preston
- Craven Dr, Preston
- 1 Olivers Pl, Preston
- Watery Ln, Preston
- 14 Ribblesdale Pl, Preston
- 28 Lancaster Rd, Preston
- 173 Friargate, Preston
- Caxton Rd, Preston
1 of 1
VIDEOS
MATTERPORT 3D EXTERIOR
MATTERPORT 3D TOUR
PHOTOS
STREET VIEW
STREET
MAP

Link copied
Your LoopNet account has been created!
Thank you for your feedback.
Please Share Your Feedback
We welcome any feedback on how we can improve LoopNet to better serve your needs.X
{{ getErrorText(feedbackForm.starRating, "rating") }}
255 character limit ({{ remainingChars() }} charactercharacters remainingover)
{{ getErrorText(feedbackForm.msg, "rating") }}
{{ getErrorText(feedbackForm.fname, "first name") }}
{{ getErrorText(feedbackForm.lname, "last name") }}
{{ getErrorText(feedbackForm.phone, "phone number") }}
{{ getErrorText(feedbackForm.phonex, "phone extension") }}
{{ getErrorText(feedbackForm.email, "email address") }}
You can provide feedback any time using the Help button at the top of the page.
