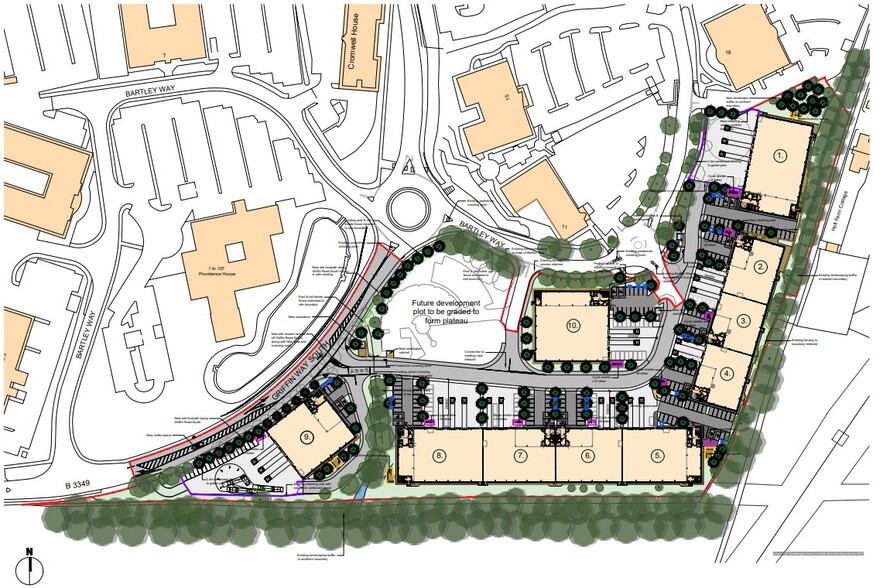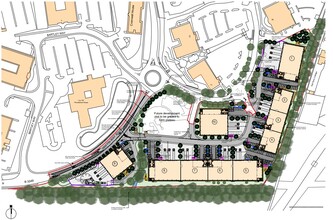
This feature is unavailable at the moment.
We apologize, but the feature you are trying to access is currently unavailable. We are aware of this issue and our team is working hard to resolve the matter.
Please check back in a few minutes. We apologize for the inconvenience.
- LoopNet Team
thank you

Your email has been sent!
Bartley Way
13,821 - 62,957 SF of Industrial Space Available in Hook RG27 9XB

Highlights
- 8.5m - 10.5m clear internal heights
- Close access to M & A Roads
- 16.5m - 27m yard depths
all available spaces(4)
Display Rent as
- Space
- Size
- Term
- Rent
- Space Use
- Condition
- Available
The 2 spaces in this building must be leased together, for a total size of 16,458 SF (Contiguous Area):
The 11-unit scheme will be developed to a highly sustainable specification, with a target EPC Rating of ‘A’ and BREEAM ‘Excellent’. Clear internal heights range from 8.5m – 10.5m with excellent loading door provision and fully fitted first floor office accommodation. The scheme will be speculatively developed, with anticipated completion in April 2025.
- Use Class: B2
- Energy Performance Rating - A
- EV charging points
- Central Air Conditioning
- 3 phase power
- Rooftop Solar PV panels
The 2 spaces in this building must be leased together, for a total size of 13,821 SF (Contiguous Area):
The 11-unit scheme will be developed to a highly sustainable specification, with a target EPC Rating of ‘A’ and BREEAM ‘Excellent’. Clear internal heights range from 8.5m – 10.5m with excellent loading door provision and fully fitted first floor office accommodation. The scheme will be speculatively developed, with anticipated completion in April 2025.
- Use Class: B2
- Energy Performance Rating - A
- EV charging points
- Central Air Conditioning
- 3 phase power
- Rooftop Solar PV panels
The 2 spaces in this building must be leased together, for a total size of 14,983 SF (Contiguous Area):
The 11-unit scheme will be developed to a highly sustainable specification, with a target EPC Rating of ‘A’ and BREEAM ‘Excellent’. Clear internal heights range from 8.5m – 10.5m with excellent loading door provision and fully fitted first floor office accommodation. The scheme will be speculatively developed, with anticipated completion in April 2025.
- Use Class: B2
- Energy Performance Rating - A
- EV charging points
- Central Air Conditioning
- 3 phase power
- Rooftop Solar PV panels
The 2 spaces in this building must be leased together, for a total size of 17,695 SF (Contiguous Area):
The 11-unit scheme will be developed to a highly sustainable specification, with a target EPC Rating of ‘A’ and BREEAM ‘Excellent’. Clear internal heights range from 8.5m – 10.5m with excellent loading door provision and fully fitted first floor office accommodation. The scheme will be speculatively developed, with anticipated completion in April 2025.
- Use Class: B2
- Energy Performance Rating - A
- EV charging points
- Central Air Conditioning
- 3 phase power
- Rooftop Solar PV panels
| Space | Size | Term | Rent | Space Use | Condition | Available |
| Ground - Unit 5, 1st Floor - Unit 5 | 16,458 SF | Negotiable | Upon Application Upon Application Upon Application Upon Application | Industrial | Partial Build-Out | 29/04/2025 |
| Ground - Unit 6, 1st Floor - Unit 6 | 13,821 SF | Negotiable | Upon Application Upon Application Upon Application Upon Application | Industrial | Partial Build-Out | 29/04/2025 |
| Ground - Unit 7, 1st Floor - Unit 7 | 14,983 SF | Negotiable | Upon Application Upon Application Upon Application Upon Application | Industrial | Partial Build-Out | 29/04/2025 |
| Ground - Unit 8, 1st Floor - Unit 8 | 17,695 SF | Negotiable | Upon Application Upon Application Upon Application Upon Application | Industrial | Partial Build-Out | 29/04/2025 |
Ground - Unit 5, 1st Floor - Unit 5
The 2 spaces in this building must be leased together, for a total size of 16,458 SF (Contiguous Area):
| Size |
|
Ground - Unit 5 - 13,993 SF
1st Floor - Unit 5 - 2,465 SF
|
| Term |
| Negotiable |
| Rent |
| Upon Application Upon Application Upon Application Upon Application |
| Space Use |
| Industrial |
| Condition |
| Partial Build-Out |
| Available |
| 29/04/2025 |
Ground - Unit 6, 1st Floor - Unit 6
The 2 spaces in this building must be leased together, for a total size of 13,821 SF (Contiguous Area):
| Size |
|
Ground - Unit 6 - 11,582 SF
1st Floor - Unit 6 - 2,239 SF
|
| Term |
| Negotiable |
| Rent |
| Upon Application Upon Application Upon Application Upon Application |
| Space Use |
| Industrial |
| Condition |
| Partial Build-Out |
| Available |
| 29/04/2025 |
Ground - Unit 7, 1st Floor - Unit 7
The 2 spaces in this building must be leased together, for a total size of 14,983 SF (Contiguous Area):
| Size |
|
Ground - Unit 7 - 12,916 SF
1st Floor - Unit 7 - 2,067 SF
|
| Term |
| Negotiable |
| Rent |
| Upon Application Upon Application Upon Application Upon Application |
| Space Use |
| Industrial |
| Condition |
| Partial Build-Out |
| Available |
| 29/04/2025 |
Ground - Unit 8, 1st Floor - Unit 8
The 2 spaces in this building must be leased together, for a total size of 17,695 SF (Contiguous Area):
| Size |
|
Ground - Unit 8 - 15,048 SF
1st Floor - Unit 8 - 2,647 SF
|
| Term |
| Negotiable |
| Rent |
| Upon Application Upon Application Upon Application Upon Application |
| Space Use |
| Industrial |
| Condition |
| Partial Build-Out |
| Available |
| 29/04/2025 |
Ground - Unit 5, 1st Floor - Unit 5
| Size |
Ground - Unit 5 - 13,993 SF
1st Floor - Unit 5 - 2,465 SF
|
| Term | Negotiable |
| Rent | Upon Application |
| Space Use | Industrial |
| Condition | Partial Build-Out |
| Available | 29/04/2025 |
The 11-unit scheme will be developed to a highly sustainable specification, with a target EPC Rating of ‘A’ and BREEAM ‘Excellent’. Clear internal heights range from 8.5m – 10.5m with excellent loading door provision and fully fitted first floor office accommodation. The scheme will be speculatively developed, with anticipated completion in April 2025.
- Use Class: B2
- Central Air Conditioning
- Energy Performance Rating - A
- 3 phase power
- EV charging points
- Rooftop Solar PV panels
Ground - Unit 6, 1st Floor - Unit 6
| Size |
Ground - Unit 6 - 11,582 SF
1st Floor - Unit 6 - 2,239 SF
|
| Term | Negotiable |
| Rent | Upon Application |
| Space Use | Industrial |
| Condition | Partial Build-Out |
| Available | 29/04/2025 |
The 11-unit scheme will be developed to a highly sustainable specification, with a target EPC Rating of ‘A’ and BREEAM ‘Excellent’. Clear internal heights range from 8.5m – 10.5m with excellent loading door provision and fully fitted first floor office accommodation. The scheme will be speculatively developed, with anticipated completion in April 2025.
- Use Class: B2
- Central Air Conditioning
- Energy Performance Rating - A
- 3 phase power
- EV charging points
- Rooftop Solar PV panels
Ground - Unit 7, 1st Floor - Unit 7
| Size |
Ground - Unit 7 - 12,916 SF
1st Floor - Unit 7 - 2,067 SF
|
| Term | Negotiable |
| Rent | Upon Application |
| Space Use | Industrial |
| Condition | Partial Build-Out |
| Available | 29/04/2025 |
The 11-unit scheme will be developed to a highly sustainable specification, with a target EPC Rating of ‘A’ and BREEAM ‘Excellent’. Clear internal heights range from 8.5m – 10.5m with excellent loading door provision and fully fitted first floor office accommodation. The scheme will be speculatively developed, with anticipated completion in April 2025.
- Use Class: B2
- Central Air Conditioning
- Energy Performance Rating - A
- 3 phase power
- EV charging points
- Rooftop Solar PV panels
Ground - Unit 8, 1st Floor - Unit 8
| Size |
Ground - Unit 8 - 15,048 SF
1st Floor - Unit 8 - 2,647 SF
|
| Term | Negotiable |
| Rent | Upon Application |
| Space Use | Industrial |
| Condition | Partial Build-Out |
| Available | 29/04/2025 |
The 11-unit scheme will be developed to a highly sustainable specification, with a target EPC Rating of ‘A’ and BREEAM ‘Excellent’. Clear internal heights range from 8.5m – 10.5m with excellent loading door provision and fully fitted first floor office accommodation. The scheme will be speculatively developed, with anticipated completion in April 2025.
- Use Class: B2
- Central Air Conditioning
- Energy Performance Rating - A
- 3 phase power
- EV charging points
- Rooftop Solar PV panels
Property Overview
Bartley Junction is strategically located less than 1 mile from Junction 5 of the M3 motorway, accessed via the B3349. The site is highly prominent and provides easy access to key surrounding towns such as Basingstoke, Reading, Farnborough, Bracknell and Guildford. Hook Railway Station is within a 10 minute walk, providing direct access to London Waterloo (1 hr 5 mins). Within a 30 minute travel time there is an employable workforce of 1.1m people. Local occupiers include DFS, Cosentino, Screwfix and Howdens. Tesco, Sainsbury’s and other retail offerings (cafe, post office, restaurants and shops), together with 2 petrol filling stations, are within walking distance.
Industrial FACILITY FACTS
Presented by
Company Not Provided
Bartley Way
Hmm, there seems to have been an error sending your message. Please try again.
Thanks! Your message was sent.









