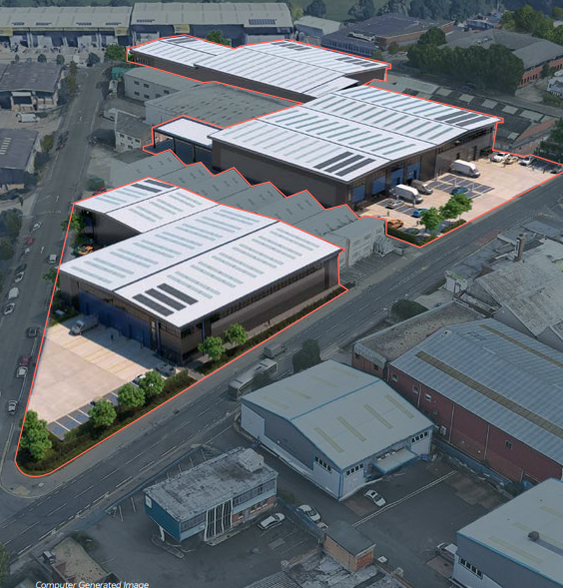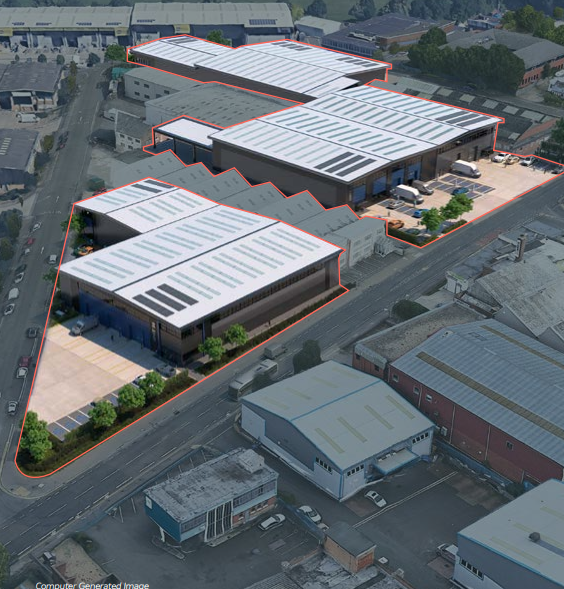Base 9,400 - 70,450 SF of Industrial Space Available in Chessington KT9 1SG

HIGHLIGHTS
- Waterloo - 31 mins from Tolworth station
- K2 bus - 3 minute walk
- 71 Bus - 3 minute walk
ALL AVAILABLE SPACES(5)
Display Rent as
- SPACE
- SIZE
- TERM
- RENT
- SPACE USE
- CONDITION
- AVAILABLE
The 3 spaces in this building must be leased together, for a total size of 9,400 SF (Contiguous Area):
Base Chessington will deliver seven high specification units ranging from 9,400 sq ft to 24,600 sq ft
- Use Class: B2
- Office space on first floor
- Minimum EPC 'A' Rating
- Space is in Excellent Condition
- Target BREEAM - Excellent
- Includes 1,400 SF of dedicated office space
The 3 spaces in this building must be leased together, for a total size of 11,350 SF (Contiguous Area):
Base Chessington will deliver seven high specification units ranging from 9,400 sq ft to 24,600 sq ft
- Use Class: B2
- Office space on first floor
- Minimum EPC 'A' Rating
- Space is in Excellent Condition
- Target BREEAM - Excellent
- Includes 1,700 SF of dedicated office space
The 3 spaces in this building must be leased together, for a total size of 12,550 SF (Contiguous Area):
Base Chessington will deliver seven high specification units ranging from 9,400 sq ft to 24,600 sq ft
- Use Class: B2
- Office space on first floor
- Minimum EPC 'A' Rating
- Space is in Excellent Condition
- Target BREEAM - Excellent
- Includes 1,700 SF of dedicated office space
The 3 spaces in this building must be leased together, for a total size of 21,150 SF (Contiguous Area):
Base Chessington will deliver seven high specification units ranging from 9,400 sq ft to 24,600 sq ft
- Use Class: B2
- Office space on first floor
- Minimum EPC 'A' Rating
- Space is in Excellent Condition
- Target BREEAM - Excellent
- Includes 3,150 SF of dedicated office space
The 3 spaces in this building must be leased together, for a total size of 16,000 SF (Contiguous Area):
Base Chessington will deliver seven high specification units ranging from 9,400 sq ft to 24,600 sq ft
- Use Class: B2
- Office space on first floor
- Minimum EPC 'A' Rating
- Space is in Excellent Condition
- Target BREEAM - Excellent
- Includes 2,400 SF of dedicated office space
| Space | Size | Term | Rent | Space Use | Condition | Available |
| Ground - Unit 1, 1st Floor - Unit 1, Mezzanine - Unit 1 | 9,400 SF | Negotiable | Upon Application | Industrial | Shell Space | Now |
| Ground - Unit 2, 1st Floor - Unit 2, Mezzanine - Unit 2 | 11,350 SF | Negotiable | Upon Application | Industrial | Shell Space | Now |
| Ground - Unit 3, 1st Floor - Unit 3, Mezzanine - Unit 3 | 12,550 SF | Negotiable | Upon Application | Industrial | Shell Space | Now |
| Ground - Unit 4, 1st Floor - Unit 4, Mezzanine - Unit 4 | 21,150 SF | Negotiable | Upon Application | Industrial | Shell Space | Now |
| Ground - Unit 5, 1st Floor - Unit 5, Mezzanine - Unit 5 | 16,000 SF | Negotiable | Upon Application | Industrial | Shell Space | Now |
Ground - Unit 1, 1st Floor - Unit 1, Mezzanine - Unit 1
The 3 spaces in this building must be leased together, for a total size of 9,400 SF (Contiguous Area):
| Size |
|
Ground - Unit 1 - 7,000 SF
1st Floor - Unit 1 - 1,400 SF
Mezzanine - Unit 1 - 1,000 SF
|
| Term |
| Negotiable |
| Rent |
| Upon Application |
| Space Use |
| Industrial |
| Condition |
| Shell Space |
| Available |
| Now |
Ground - Unit 2, 1st Floor - Unit 2, Mezzanine - Unit 2
The 3 spaces in this building must be leased together, for a total size of 11,350 SF (Contiguous Area):
| Size |
|
Ground - Unit 2 - 8,500 SF
1st Floor - Unit 2 - 1,700 SF
Mezzanine - Unit 2 - 1,150 SF
|
| Term |
| Negotiable |
| Rent |
| Upon Application |
| Space Use |
| Industrial |
| Condition |
| Shell Space |
| Available |
| Now |
Ground - Unit 3, 1st Floor - Unit 3, Mezzanine - Unit 3
The 3 spaces in this building must be leased together, for a total size of 12,550 SF (Contiguous Area):
| Size |
|
Ground - Unit 3 - 9,700 SF
1st Floor - Unit 3 - 1,700 SF
Mezzanine - Unit 3 - 1,150 SF
|
| Term |
| Negotiable |
| Rent |
| Upon Application |
| Space Use |
| Industrial |
| Condition |
| Shell Space |
| Available |
| Now |
Ground - Unit 4, 1st Floor - Unit 4, Mezzanine - Unit 4
The 3 spaces in this building must be leased together, for a total size of 21,150 SF (Contiguous Area):
| Size |
|
Ground - Unit 4 - 15,900 SF
1st Floor - Unit 4 - 3,150 SF
Mezzanine - Unit 4 - 2,100 SF
|
| Term |
| Negotiable |
| Rent |
| Upon Application |
| Space Use |
| Industrial |
| Condition |
| Shell Space |
| Available |
| Now |
Ground - Unit 5, 1st Floor - Unit 5, Mezzanine - Unit 5
The 3 spaces in this building must be leased together, for a total size of 16,000 SF (Contiguous Area):
| Size |
|
Ground - Unit 5 - 12,000 SF
1st Floor - Unit 5 - 2,400 SF
Mezzanine - Unit 5 - 1,600 SF
|
| Term |
| Negotiable |
| Rent |
| Upon Application |
| Space Use |
| Industrial |
| Condition |
| Shell Space |
| Available |
| Now |
PROPERTY OVERVIEW
Base Chessington is located on Cox Lane, near the junction with Davis Road and benefits from excellent transport communications being adjacent to the A3 arterial road, (0.8 miles / 3 minutes) which offers direct access into both Central London 14.7 miles to the north and Junction 9 of the M25 4.6 miles to the south.







