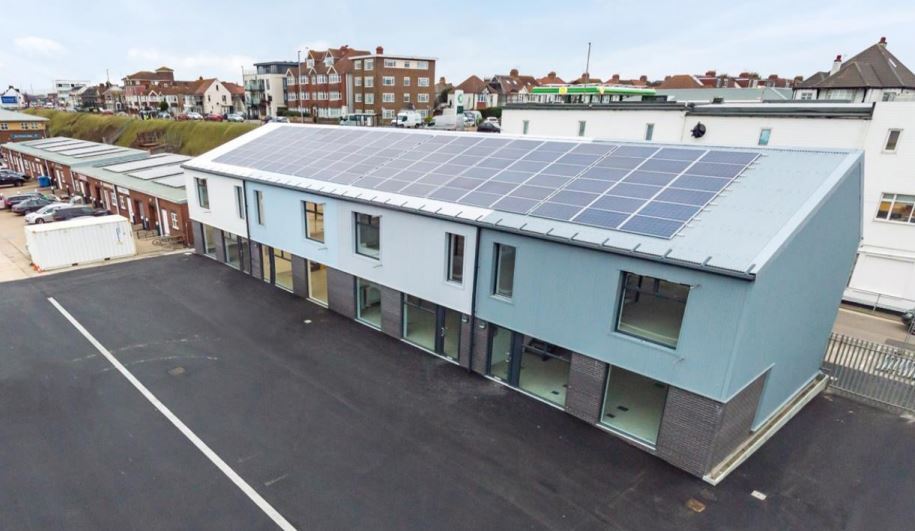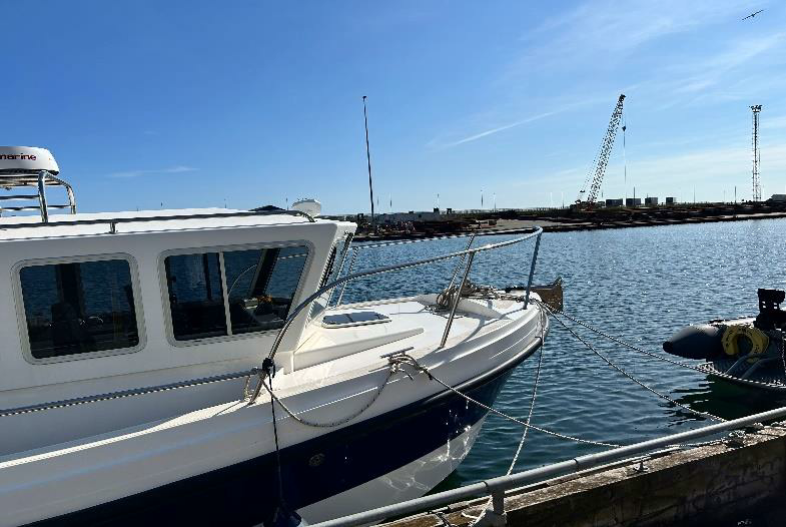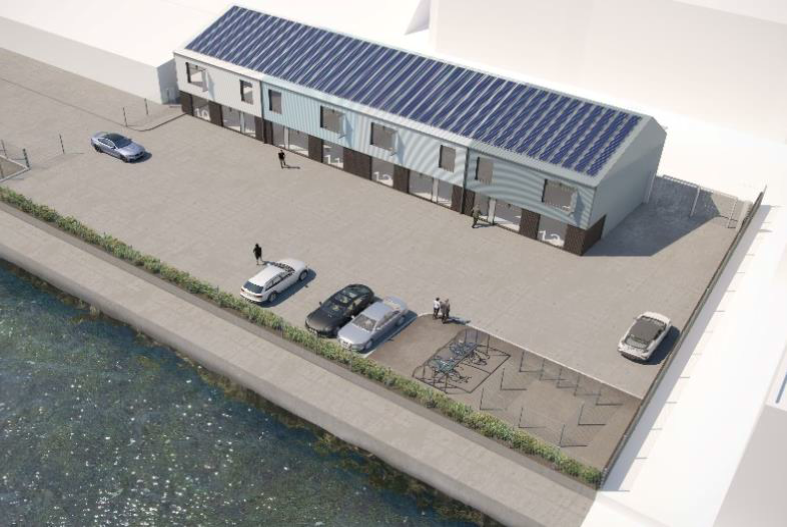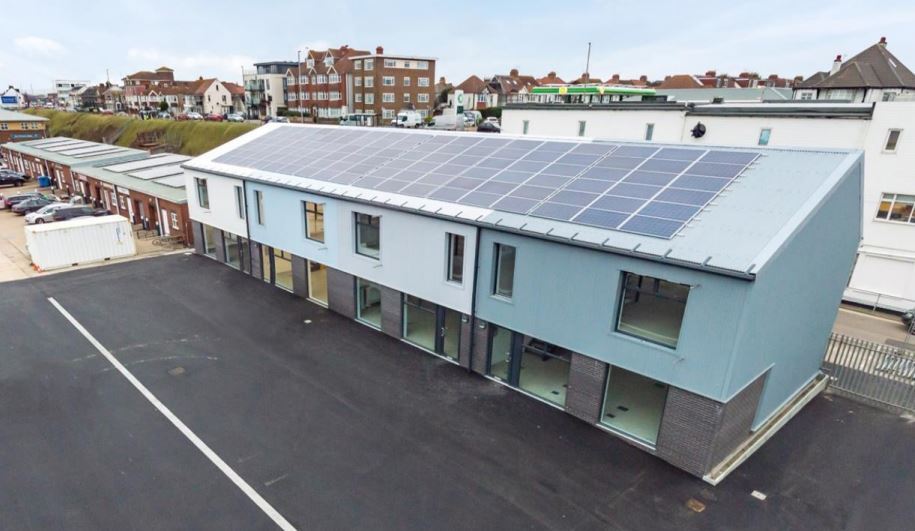Basin Road North 754 - 1,659 SF of Office Space Available in Brighton BN41 1UY



HIGHLIGHTS
- This recently constructed unit is conveniently located off the A259 South Coast Road (known as Kingsway) in Basin Road North in an established trading
- This modern business unit has been recently constructed to complement the existing highly successful Hove Enterprise Centre & the Lady Bee Enterprise
- The immediate area is a mix of office and business units supporting a wide range of different businesses within the Shoreham Port Authority portfolio
ALL AVAILABLE SPACES(2)
Display Rent as
- SPACE
- SIZE
- TERM
- RENT
- SPACE USE
- CONDITION
- AVAILABLE
The unit is available To Let on a new standard estate lease, for a term to be agreed. Offers are invited in the region of £34,000 per annum exclusive.
- Use Class: B2
- Mostly Open Floor Plan Layout
- Can be combined with additional space(s) for up to 1,659 SF of adjacent space
- Private Restrooms
- Prime waterfront location
- Partially Built-Out as Standard Office
- Fits 3 - 8 People
- Energy Performance Rating - A
- Onsite parking
- Suit office/studio/ technology/dispatch uses
The unit is available To Let on a new standard estate lease, for a term to be agreed. Offers are invited in the region of £34,000 per annum exclusive.
- Use Class: B2
- Mostly Open Floor Plan Layout
- Can be combined with additional space(s) for up to 1,659 SF of adjacent space
- Private Restrooms
- Prime waterfront location
- Partially Built-Out as Standard Office
- Fits 2 - 7 People
- Energy Performance Rating - A
- Onsite parking
- Suit office/studio/ technology/dispatch uses
| Space | Size | Term | Rent | Space Use | Condition | Available |
| Ground, Ste 13 | 905 SF | Negotiable | £20.49 /SF/PA | Office | Partial Build-Out | Now |
| 1st Floor, Ste 13 | 754 SF | Negotiable | £20.49 /SF/PA | Office | Partial Build-Out | Now |
Ground, Ste 13
| Size |
| 905 SF |
| Term |
| Negotiable |
| Rent |
| £20.49 /SF/PA |
| Space Use |
| Office |
| Condition |
| Partial Build-Out |
| Available |
| Now |
1st Floor, Ste 13
| Size |
| 754 SF |
| Term |
| Negotiable |
| Rent |
| £20.49 /SF/PA |
| Space Use |
| Office |
| Condition |
| Partial Build-Out |
| Available |
| Now |
PROPERTY OVERVIEW
This modern business unit has been recently constructed to complement the existing highly successful Hove Enterprise Centre & the Lady Bee Enterprise Centre in Southwick. Forming part of a terrace of units, Unit 13 is arranged as a ground floor open plan area with stairs to a mezzanine first floor- see photos overleaf. The unit benefits from DDA WC facility, kitchenette, gas fired central heating, LED lighting with sensors, electronically opening roof light, double glazing throughout and direct views across the water. The adjoining units have been used for a mix of uses including office/dispatch & leisure. The external area provides car parking and circulation areas, along with bin and bike storage.
- Kitchen
- Bicycle Storage
- Central Heating
- Demised WC facilities








