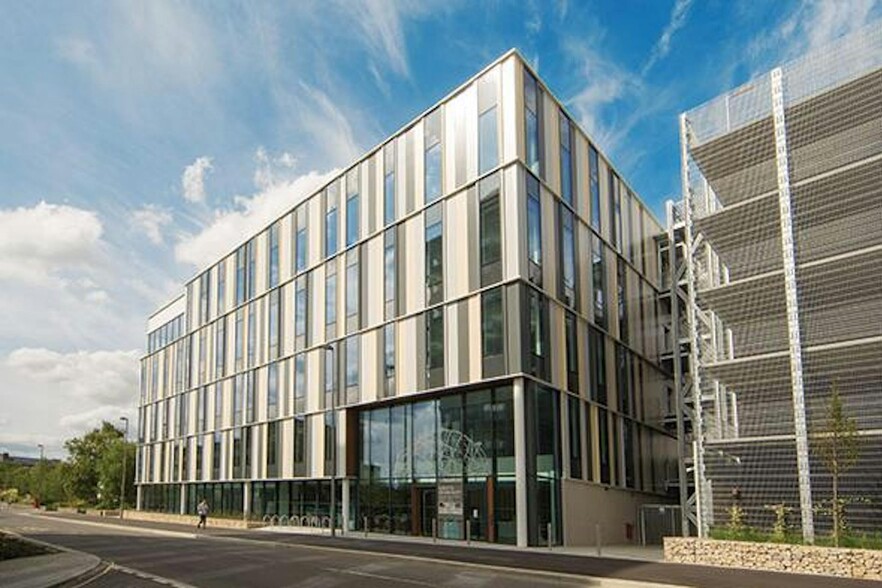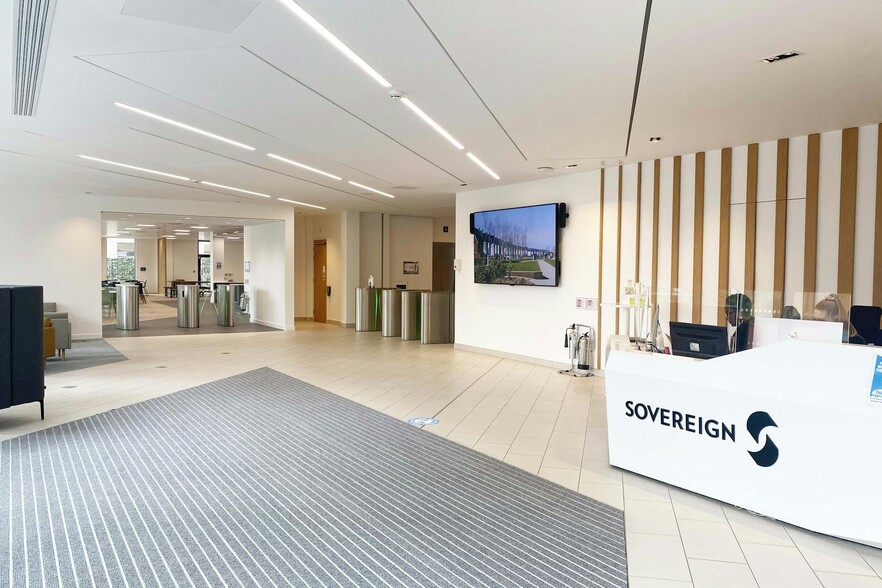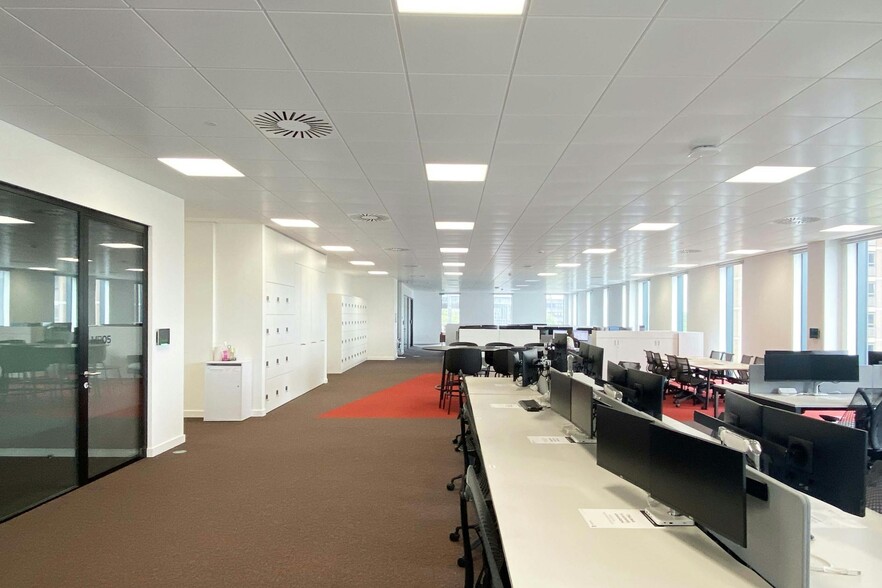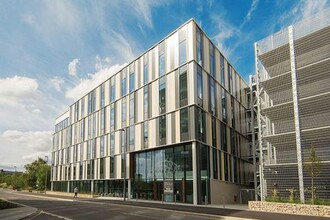
This feature is unavailable at the moment.
We apologize, but the feature you are trying to access is currently unavailable. We are aware of this issue and our team is working hard to resolve the matter.
Please check back in a few minutes. We apologize for the inconvenience.
- LoopNet Team
thank you

Your email has been sent!
The Sovereign Building Basing Vw
6,200 - 12,555 SF of 4-Star Office Space Available in Basingstoke RG21 4JG



Sublease Highlights
- Best parking ratio for brand new town centre office space along the M3
- An office floor to ceiling height of 2.9 metres
- Contemporary design to include intermittent full height glazing panels
- 4 male, 4 female and 1 accessible WC within the core area on the subject floor
all available space(1)
Display Rent as
- Space
- Size
- Term
- Rent
- Space Use
- Condition
- Available
The fourth floor of 12,555 sq ft (1,166sq m) has been left vacant and is now available to sub-let along with 39 car parking spaces. The top floor aspect affords views across Basing View and central Basingstoke
- Use Class: E
- Open Floor Plan Layout
- 100 Workstations
- Space is in Excellent Condition
- Kitchen
- Raised Floor
- Private Restrooms
- VRF Air Conditioning
- Sublease space available from current tenant
- Fits 16 - 101 People
- Finished Ceilings: 9 ft 5 in
- Central Air Conditioning
- Elevator Access
- Energy Performance Rating - A
- 39 surface parking spaces
- LED light fittings and raised floor
| Space | Size | Term | Rent | Space Use | Condition | Available |
| 4th Floor | 6,200-12,555 SF | Negotiable | £25.00 /SF/PA £2.08 /SF/MO £269.10 /m²/PA £22.42 /m²/MO £313,875 /PA £26,156 /MO | Office | Shell Space | 30 Days |
4th Floor
| Size |
| 6,200-12,555 SF |
| Term |
| Negotiable |
| Rent |
| £25.00 /SF/PA £2.08 /SF/MO £269.10 /m²/PA £22.42 /m²/MO £313,875 /PA £26,156 /MO |
| Space Use |
| Office |
| Condition |
| Shell Space |
| Available |
| 30 Days |
4th Floor
| Size | 6,200-12,555 SF |
| Term | Negotiable |
| Rent | £25.00 /SF/PA |
| Space Use | Office |
| Condition | Shell Space |
| Available | 30 Days |
The fourth floor of 12,555 sq ft (1,166sq m) has been left vacant and is now available to sub-let along with 39 car parking spaces. The top floor aspect affords views across Basing View and central Basingstoke
- Use Class: E
- Sublease space available from current tenant
- Open Floor Plan Layout
- Fits 16 - 101 People
- 100 Workstations
- Finished Ceilings: 9 ft 5 in
- Space is in Excellent Condition
- Central Air Conditioning
- Kitchen
- Elevator Access
- Raised Floor
- Energy Performance Rating - A
- Private Restrooms
- 39 surface parking spaces
- VRF Air Conditioning
- LED light fittings and raised floor
Property Overview
The 60,000 sq ft building was constructed in 2018 and let to Sovereign Housing Association in early 2019. The fourth floor of 12,555 sq ft (1,166sq m) has been left vacant and is now available to sub-let along with 39 car parking spaces. The top floor aspect affords views across Basing View and central Basingstoke
- Atrium
- Raised Floor
- EPC - A
- Bicycle Storage
- DDA Compliant
- Demised WC facilities
- Lift Access
- Shower Facilities
- Suspended Ceilings
- Air Conditioning
PROPERTY FACTS
SELECT TENANTS
- Floor
- Tenant Name
- Industry
- Multiple
- Sovereign Housing Association
- Real Estate
Presented by

The Sovereign Building | Basing Vw
Hmm, there seems to have been an error sending your message. Please try again.
Thanks! Your message was sent.




