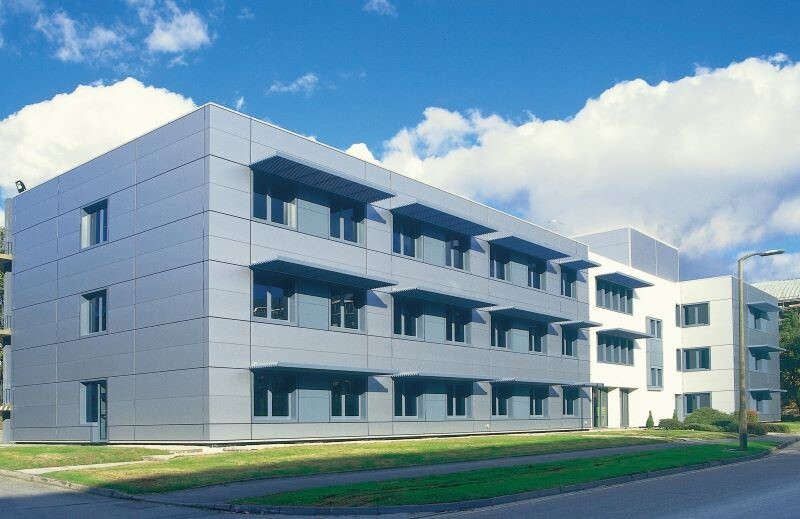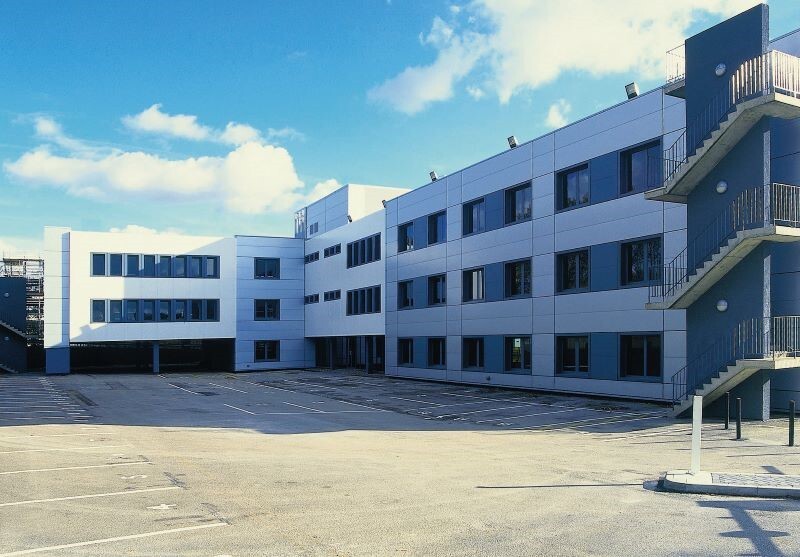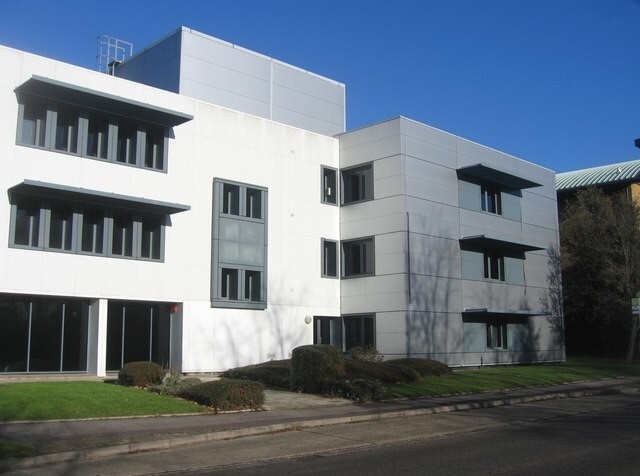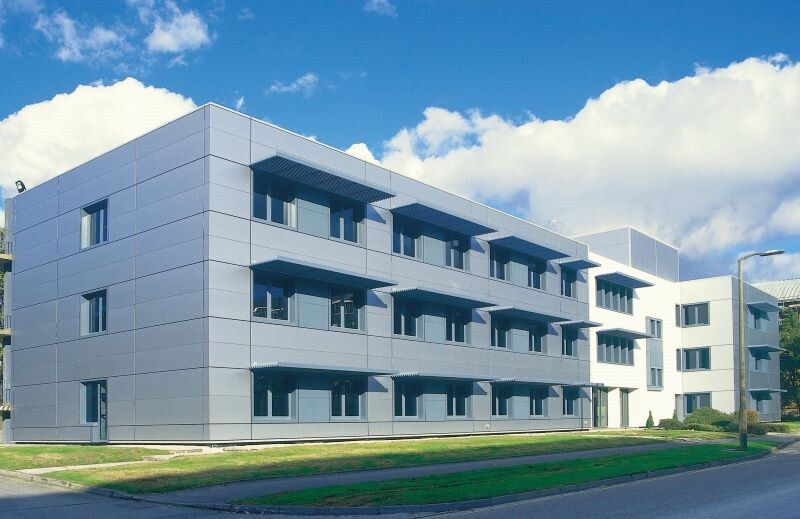Springpark House Basing Vw 2,101 - 26,556 SF of Office Space Available in Basingstoke RG21 4HG



HIGHLIGHTS
- Close to Basingstoke Rail Station
- Close to the town centre
- Excellent local transport links
ALL AVAILABLE SPACES(6)
Display Rent as
- SPACE
- SIZE
- TERM
- RENT
- SPACE USE
- CONDITION
- AVAILABLE
Located in the heart of Basing View, Springpark House offers an exceptional opportunity to lease high-quality refurbished office space designed to accommodate businesses of all sizes. Basingstoke is a popular and prosperous Hampshire town. The building is situated in a prominent position on the upper tier of Basing View, approximately 0.5 miles from the town centre and mainline railway station. Junction 6 of the M3 is an approximate 5 minute drive, accessed via Churchill Way and the A339 Basingstoke ringway. Train journey times to London Waterloo are approximately 45 minutes. The building comprises Ground floor, 1st and 2nd Floor vacant office space ranging from 1000 sq.ft to 26,556 sq.ft including 61 car parking spaces (1:428 sq ft) Available to let from as individual office floor space or as an entire office block let of 26,544 sq.ft . The building offers flexibility to adapt the space to your business’s specific operational needs, with the infrastructure to support both open-plan and partitioned office layouts. All floor areas are designed with flexibility in mind, featuring fully accessible raised floors to accommodate any specific technical or layout requirements your business may need. Comfort cooling throughout ensures a consistent and comfortable working environment year-round. The building offers flexible office space , modern conveniences, excellent accessibility and a prime business address at an extremely competitive rent per sq.ft. A well-appointed entrance hall/reception area creates a professional and welcoming environment for your clients and employees alike. 8-person passenger lift providing easy access between floors for staff and visitors. On-site parking for 61 cars offering ample parking for both staff and clients, a rare convenience in busy business districts.
- Use Class: E
- Can be combined with additional space(s) for up to 6,820 SF of adjacent space
- Reception Area
- Raised Floor
- Private Restrooms
- Modern lighting
- Mostly Open Floor Plan Layout
- Central Heating System
- Elevator Access
- Drop Ceilings
- Comfort cooling
- Stylish Brise Soleil design
Located in the heart of Basing View, Springpark House offers an exceptional opportunity to lease high-quality refurbished office space designed to accommodate businesses of all sizes. Basingstoke is a popular and prosperous Hampshire town. The building is situated in a prominent position on the upper tier of Basing View, approximately 0.5 miles from the town centre and mainline railway station. Junction 6 of the M3 is an approximate 5 minute drive, accessed via Churchill Way and the A339 Basingstoke ringway. Train journey times to London Waterloo are approximately 45 minutes. The building comprises Ground floor, 1st and 2nd Floor vacant office space ranging from 1000 sq.ft to 26,556 sq.ft including 61 car parking spaces (1:428 sq ft) Available to let from as individual office floor space or as an entire office block let of 26,544 sq.ft . The building offers flexibility to adapt the space to your business’s specific operational needs, with the infrastructure to support both open-plan and partitioned office layouts. All floor areas are designed with flexibility in mind, featuring fully accessible raised floors to accommodate any specific technical or layout requirements your business may need. Comfort cooling throughout ensures a consistent and comfortable working environment year-round. The building offers flexible office space , modern conveniences, excellent accessibility and a prime business address at an extremely competitive rent per sq.ft. A well-appointed entrance hall/reception area creates a professional and welcoming environment for your clients and employees alike. 8-person passenger lift providing easy access between floors for staff and visitors. On-site parking for 61 cars offering ample parking for both staff and clients, a rare convenience in busy business districts.
- Use Class: E
- Can be combined with additional space(s) for up to 6,820 SF of adjacent space
- Reception Area
- Raised Floor
- Private Restrooms
- Modern lighting
- Mostly Open Floor Plan Layout
- Central Heating System
- Elevator Access
- Drop Ceilings
- Comfort cooling
- Stylish Brise Soleil design
Located in the heart of Basing View, Springpark House offers an exceptional opportunity to lease high-quality refurbished office space designed to accommodate businesses of all sizes. Basingstoke is a popular and prosperous Hampshire town. The building is situated in a prominent position on the upper tier of Basing View, approximately 0.5 miles from the town centre and mainline railway station. Junction 6 of the M3 is an approximate 5 minute drive, accessed via Churchill Way and the A339 Basingstoke ringway. Train journey times to London Waterloo are approximately 45 minutes. The building comprises Ground floor, 1st and 2nd Floor vacant office space ranging from 1000 sq.ft to 26,556 sq.ft including 61 car parking spaces (1:428 sq ft) Available to let from as individual office floor space or as an entire office block let of 26,544 sq.ft . The building offers flexibility to adapt the space to your business’s specific operational needs, with the infrastructure to support both open-plan and partitioned office layouts. All floor areas are designed with flexibility in mind, featuring fully accessible raised floors to accommodate any specific technical or layout requirements your business may need. Comfort cooling throughout ensures a consistent and comfortable working environment year-round. The building offers flexible office space , modern conveniences, excellent accessibility and a prime business address at an extremely competitive rent per sq.ft. A well-appointed entrance hall/reception area creates a professional and welcoming environment for your clients and employees alike. 8-person passenger lift providing easy access between floors for staff and visitors. On-site parking for 61 cars offering ample parking for both staff and clients, a rare convenience in busy business districts.
- Use Class: E
- Can be combined with additional space(s) for up to 9,833 SF of adjacent space
- Reception Area
- Raised Floor
- Private Restrooms
- Modern lighting
- Mostly Open Floor Plan Layout
- Central Heating System
- Elevator Access
- Drop Ceilings
- Comfort cooling
- Stylish Brise Soleil design
Located in the heart of Basing View, Springpark House offers an exceptional opportunity to lease high-quality refurbished office space designed to accommodate businesses of all sizes. Basingstoke is a popular and prosperous Hampshire town. The building is situated in a prominent position on the upper tier of Basing View, approximately 0.5 miles from the town centre and mainline railway station. Junction 6 of the M3 is an approximate 5 minute drive, accessed via Churchill Way and the A339 Basingstoke ringway. Train journey times to London Waterloo are approximately 45 minutes. The building comprises Ground floor, 1st and 2nd Floor vacant office space ranging from 1000 sq.ft to 26,556 sq.ft including 61 car parking spaces (1:428 sq ft) Available to let from as individual office floor space or as an entire office block let of 26,544 sq.ft . The building offers flexibility to adapt the space to your business’s specific operational needs, with the infrastructure to support both open-plan and partitioned office layouts. All floor areas are designed with flexibility in mind, featuring fully accessible raised floors to accommodate any specific technical or layout requirements your business may need. Comfort cooling throughout ensures a consistent and comfortable working environment year-round. The building offers flexible office space , modern conveniences, excellent accessibility and a prime business address at an extremely competitive rent per sq.ft. A well-appointed entrance hall/reception area creates a professional and welcoming environment for your clients and employees alike. 8-person passenger lift providing easy access between floors for staff and visitors. On-site parking for 61 cars offering ample parking for both staff and clients, a rare convenience in busy business districts.
- Use Class: E
- Can be combined with additional space(s) for up to 9,833 SF of adjacent space
- Reception Area
- Raised Floor
- Private Restrooms
- Modern lighting
- Mostly Open Floor Plan Layout
- Central Heating System
- Elevator Access
- Drop Ceilings
- Comfort cooling
- Stylish Brise Soleil design
Located in the heart of Basing View, Springpark House offers an exceptional opportunity to lease high-quality refurbished office space designed to accommodate businesses of all sizes. Basingstoke is a popular and prosperous Hampshire town. The building is situated in a prominent position on the upper tier of Basing View, approximately 0.5 miles from the town centre and mainline railway station. Junction 6 of the M3 is an approximate 5 minute drive, accessed via Churchill Way and the A339 Basingstoke ringway. Train journey times to London Waterloo are approximately 45 minutes. The building comprises Ground floor, 1st and 2nd Floor vacant office space ranging from 1000 sq.ft to 26,556 sq.ft including 61 car parking spaces (1:428 sq ft) Available to let from as individual office floor space or as an entire office block let of 26,544 sq.ft . The building offers flexibility to adapt the space to your business’s specific operational needs, with the infrastructure to support both open-plan and partitioned office layouts. All floor areas are designed with flexibility in mind, featuring fully accessible raised floors to accommodate any specific technical or layout requirements your business may need. Comfort cooling throughout ensures a consistent and comfortable working environment year-round. The building offers flexible office space , modern conveniences, excellent accessibility and a prime business address at an extremely competitive rent per sq.ft. A well-appointed entrance hall/reception area creates a professional and welcoming environment for your clients and employees alike. 8-person passenger lift providing easy access between floors for staff and visitors. On-site parking for 61 cars offering ample parking for both staff and clients, a rare convenience in busy business districts.
- Use Class: E
- Can be combined with additional space(s) for up to 9,903 SF of adjacent space
- Reception Area
- Raised Floor
- Private Restrooms
- Modern lighting
- Mostly Open Floor Plan Layout
- Central Heating System
- Elevator Access
- Drop Ceilings
- Comfort cooling
- Stylish Brise Soleil design
Located in the heart of Basing View, Springpark House offers an exceptional opportunity to lease high-quality refurbished office space designed to accommodate businesses of all sizes. Basingstoke is a popular and prosperous Hampshire town. The building is situated in a prominent position on the upper tier of Basing View, approximately 0.5 miles from the town centre and mainline railway station. Junction 6 of the M3 is an approximate 5 minute drive, accessed via Churchill Way and the A339 Basingstoke ringway. Train journey times to London Waterloo are approximately 45 minutes. The building comprises Ground floor, 1st and 2nd Floor vacant office space ranging from 1000 sq.ft to 26,556 sq.ft including 61 car parking spaces (1:428 sq ft) Available to let from as individual office floor space or as an entire office block let of 26,544 sq.ft . The building offers flexibility to adapt the space to your business’s specific operational needs, with the infrastructure to support both open-plan and partitioned office layouts. All floor areas are designed with flexibility in mind, featuring fully accessible raised floors to accommodate any specific technical or layout requirements your business may need. Comfort cooling throughout ensures a consistent and comfortable working environment year-round. The building offers flexible office space , modern conveniences, excellent accessibility and a prime business address at an extremely competitive rent per sq.ft. A well-appointed entrance hall/reception area creates a professional and welcoming environment for your clients and employees alike. 8-person passenger lift providing easy access between floors for staff and visitors. On-site parking for 61 cars offering ample parking for both staff and clients, a rare convenience in busy business districts.
- Use Class: E
- Can be combined with additional space(s) for up to 9,903 SF of adjacent space
- Reception Area
- Raised Floor
- Private Restrooms
- Modern lighting
- Mostly Open Floor Plan Layout
- Central Heating System
- Elevator Access
- Drop Ceilings
- Comfort cooling
- Stylish Brise Soleil design
| Space | Size | Term | Rent | Space Use | Condition | Available |
| Ground, Ste East | 2,101 SF | Negotiable | £12.00 /SF/PA | Office | Shell Space | Now |
| Ground, Ste West | 4,719 SF | Negotiable | £12.00 /SF/PA | Office | Shell Space | Now |
| 1st Floor, Ste East | 5,114 SF | Negotiable | £12.00 /SF/PA | Office | Shell Space | Now |
| 1st Floor, Ste West | 4,719 SF | Negotiable | £12.00 /SF/PA | Office | Shell Space | Now |
| 2nd Floor, Ste East | 5,184 SF | Negotiable | £12.00 /SF/PA | Office | Shell Space | Now |
| 2nd Floor, Ste West | 4,719 SF | Negotiable | £12.00 /SF/PA | Office | Shell Space | Now |
Ground, Ste East
| Size |
| 2,101 SF |
| Term |
| Negotiable |
| Rent |
| £12.00 /SF/PA |
| Space Use |
| Office |
| Condition |
| Shell Space |
| Available |
| Now |
Ground, Ste West
| Size |
| 4,719 SF |
| Term |
| Negotiable |
| Rent |
| £12.00 /SF/PA |
| Space Use |
| Office |
| Condition |
| Shell Space |
| Available |
| Now |
1st Floor, Ste East
| Size |
| 5,114 SF |
| Term |
| Negotiable |
| Rent |
| £12.00 /SF/PA |
| Space Use |
| Office |
| Condition |
| Shell Space |
| Available |
| Now |
1st Floor, Ste West
| Size |
| 4,719 SF |
| Term |
| Negotiable |
| Rent |
| £12.00 /SF/PA |
| Space Use |
| Office |
| Condition |
| Shell Space |
| Available |
| Now |
2nd Floor, Ste East
| Size |
| 5,184 SF |
| Term |
| Negotiable |
| Rent |
| £12.00 /SF/PA |
| Space Use |
| Office |
| Condition |
| Shell Space |
| Available |
| Now |
2nd Floor, Ste West
| Size |
| 4,719 SF |
| Term |
| Negotiable |
| Rent |
| £12.00 /SF/PA |
| Space Use |
| Office |
| Condition |
| Shell Space |
| Available |
| Now |
PROPERTY OVERVIEW
With its blend of modern facilities, flexible office space options, and excellent transport links, Springpark House is an ideal choice for companies looking to grow and thrive in a dynamic business environment. The property offers the perfect balance of comfort, convenience, and professionalism all offered at very competitive rent/sq.ft making it a highly sought-after office location in Basingstoke. Springpark House is situated in the thriving commercial hub of Basing View, an ideal location for businesses seeking excellent connectivity and amenities. The property is in close proximity to Basingstoke train station, offering frequent services to London, Reading, and other major cities. Additionally, local bus routes and town centre shopping facilities are within easy reach, providing convenience for both staff and clients.
- Raised Floor
- Accent Lighting
- Air Conditioning










