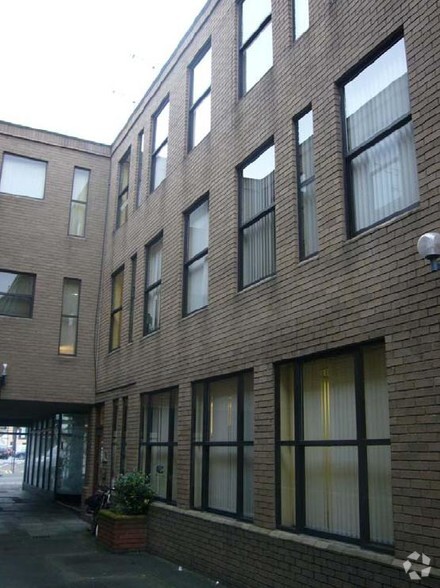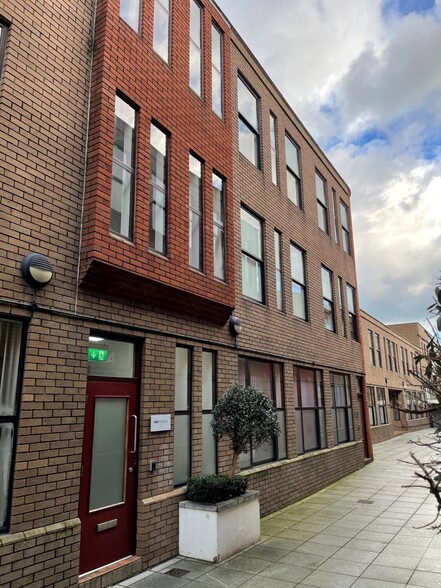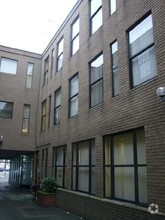
This feature is unavailable at the moment.
We apologize, but the feature you are trying to access is currently unavailable. We are aware of this issue and our team is working hard to resolve the matter.
Please check back in a few minutes. We apologize for the inconvenience.
- LoopNet Team
thank you

Your email has been sent!
1- 6 Britannia Place Bath St
2,015 - 4,220 SF of Office Space Available in Jersey JE2 4SU


all available spaces(2)
Display Rent as
- Space
- Size
- Term
- Rent
- Space Use
- Condition
- Available
Units 1 and 21 (which are interlinked) are located at first and second floor levels and have recently been fully refurbished by the previous tenant to a high standard. The suites overlook Bath Street and are approached via a communal entrance and stairwell. Internally the offices are largely open plan but with a part cellularised layout to include an entrance lobby, boardroom, separate office/meeting room, storage/archive room, kitchen/staff room and WC facilities. The premises are available immediately by way of a new 9 year internal repairing and insuring style lease and subject to 3 yearly rent reviews.
- Use Class: E
- Can be combined with additional space(s) for up to 4,220 SF of adjacent space
- Perimeter Trunking
- Comfort cooling/comfort heating system
- Kicthen/Staff room
- Mostly Open Floor Plan Layout
- Drop Ceilings
- LED lighting
- Door entry system
Units 1 and 21 (which are interlinked) are located at first and second floor levels and have recently been fully refurbished by the previous tenant to a high standard. The suites overlook Bath Street and are approached via a communal entrance and stairwell. Internally the offices are largely open plan but with a part cellularised layout to include an entrance lobby, boardroom, separate office/meeting room, storage/archive room, kitchen/staff room and WC facilities. The premises are available immediately by way of a new 9 year internal repairing and insuring style lease and subject to 3 yearly rent reviews.
- Use Class: E
- Can be combined with additional space(s) for up to 4,220 SF of adjacent space
- Perimeter Trunking
- Comfort cooling/comfort heating system
- Kicthen/Staff room
- Mostly Open Floor Plan Layout
- Drop Ceilings
- LED lighting
- Door entry system
| Space | Size | Term | Rent | Space Use | Condition | Available |
| 1st Floor, Ste 1 & 21 | 2,015 SF | 9 Years | £19.50 /SF/PA £1.63 /SF/MO £209.90 /m²/PA £17.49 /m²/MO £39,293 /PA £3,274 /MO | Office | - | Now |
| 2nd Floor, Ste 1 & 21 | 2,205 SF | 9 Years | £19.50 /SF/PA £1.63 /SF/MO £209.90 /m²/PA £17.49 /m²/MO £42,998 /PA £3,583 /MO | Office | - | Now |
1st Floor, Ste 1 & 21
| Size |
| 2,015 SF |
| Term |
| 9 Years |
| Rent |
| £19.50 /SF/PA £1.63 /SF/MO £209.90 /m²/PA £17.49 /m²/MO £39,293 /PA £3,274 /MO |
| Space Use |
| Office |
| Condition |
| - |
| Available |
| Now |
2nd Floor, Ste 1 & 21
| Size |
| 2,205 SF |
| Term |
| 9 Years |
| Rent |
| £19.50 /SF/PA £1.63 /SF/MO £209.90 /m²/PA £17.49 /m²/MO £42,998 /PA £3,583 /MO |
| Space Use |
| Office |
| Condition |
| - |
| Available |
| Now |
1st Floor, Ste 1 & 21
| Size | 2,015 SF |
| Term | 9 Years |
| Rent | £19.50 /SF/PA |
| Space Use | Office |
| Condition | - |
| Available | Now |
Units 1 and 21 (which are interlinked) are located at first and second floor levels and have recently been fully refurbished by the previous tenant to a high standard. The suites overlook Bath Street and are approached via a communal entrance and stairwell. Internally the offices are largely open plan but with a part cellularised layout to include an entrance lobby, boardroom, separate office/meeting room, storage/archive room, kitchen/staff room and WC facilities. The premises are available immediately by way of a new 9 year internal repairing and insuring style lease and subject to 3 yearly rent reviews.
- Use Class: E
- Mostly Open Floor Plan Layout
- Can be combined with additional space(s) for up to 4,220 SF of adjacent space
- Drop Ceilings
- Perimeter Trunking
- LED lighting
- Comfort cooling/comfort heating system
- Door entry system
- Kicthen/Staff room
2nd Floor, Ste 1 & 21
| Size | 2,205 SF |
| Term | 9 Years |
| Rent | £19.50 /SF/PA |
| Space Use | Office |
| Condition | - |
| Available | Now |
Units 1 and 21 (which are interlinked) are located at first and second floor levels and have recently been fully refurbished by the previous tenant to a high standard. The suites overlook Bath Street and are approached via a communal entrance and stairwell. Internally the offices are largely open plan but with a part cellularised layout to include an entrance lobby, boardroom, separate office/meeting room, storage/archive room, kitchen/staff room and WC facilities. The premises are available immediately by way of a new 9 year internal repairing and insuring style lease and subject to 3 yearly rent reviews.
- Use Class: E
- Mostly Open Floor Plan Layout
- Can be combined with additional space(s) for up to 4,220 SF of adjacent space
- Drop Ceilings
- Perimeter Trunking
- LED lighting
- Comfort cooling/comfort heating system
- Door entry system
- Kicthen/Staff room
Property Overview
The Britannia Place complex comprises numerous small self-contained office buildings in a terrace style format, of 2/3 storeys in height. The property is situated within St Helier’s Town Centre forming part of the Central Business District, just to the North-East of the prime pedestrianised precincts of Queen Street and King Street. More specifically, Britannia Place is accessed off the North Eastern side of Bath Street, close to the junction with Tunnell Street. Britannia Place is adjacent to Millennium Town Park and opposite the new Premier Inn Hotel on Bath Street. Occupiers in Britannia Place include JMEC, Henderson Green, MS Planning and Channel 103 FM.
- Kitchen
- Demised WC facilities
- Fully Carpeted
- Perimeter Trunking
- Air Conditioning
PROPERTY FACTS
Presented by

1- 6 Britannia Place | Bath St
Hmm, there seems to have been an error sending your message. Please try again.
Thanks! Your message was sent.




