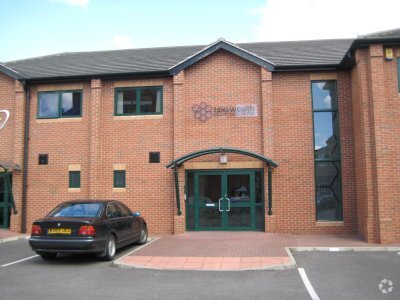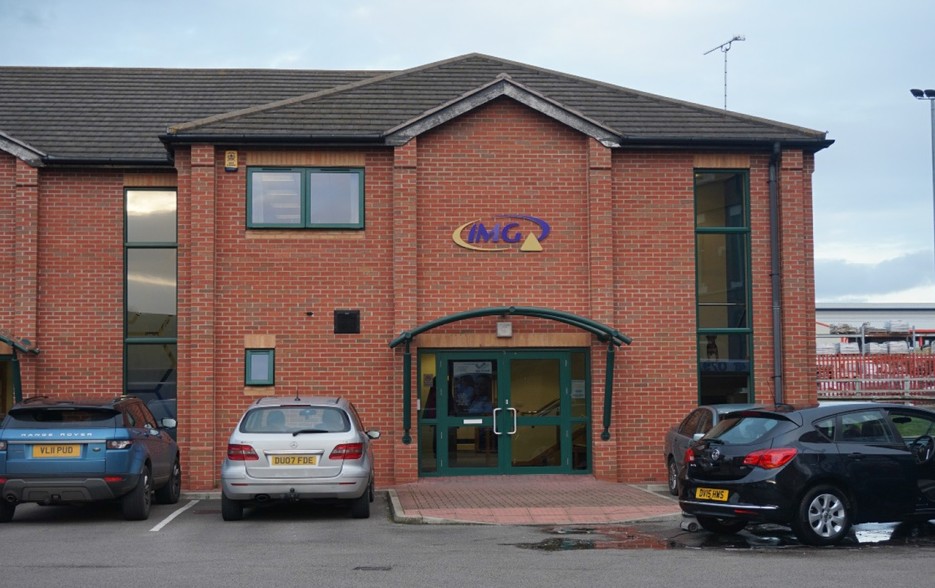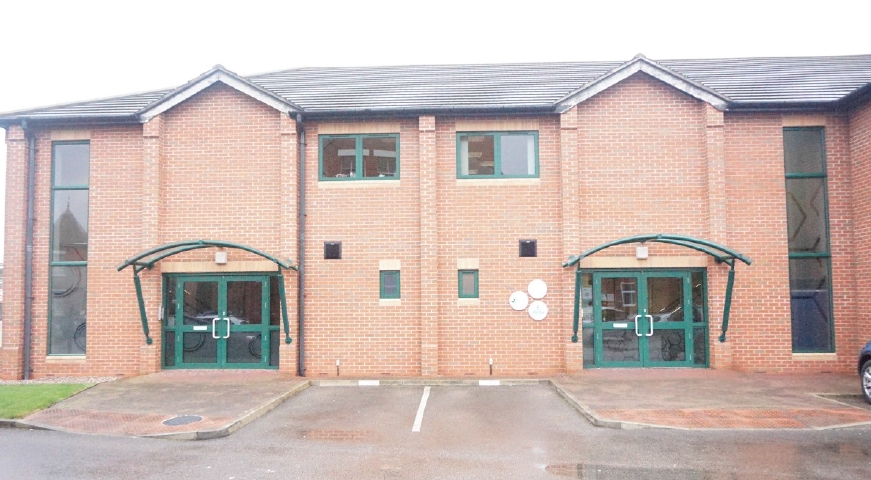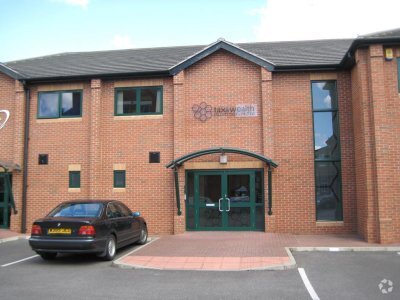Morston House Beam Heath Way 684 - 4,003 SF of Office Space Available in Nantwich CW5 6GD



HIGHLIGHTS
- 6 car parking spaces per unit
- 1.5 miles from Nantwich town centre
- Perimeter trunking
ALL AVAILABLE SPACES(5)
Display Rent as
- SPACE
- SIZE
- TERM
- RENT
- SPACE USE
- CONDITION
- AVAILABLE
Morston House comprises a terrace of three two storey offices of traditional brick and tile construction offering high quality accommodation with excellent natural lighting. Unit 1 is an end terrace unit and Unit 2 is a mid terrace.
- Use Class: E
- Mostly Open Floor Plan Layout
- Can be combined with additional space(s) for up to 4,003 SF of adjacent space
- Suspended ceilings
- Lightweight partitioning
- Kitchenettes
- Partially Built-Out as Standard Office
- Fits 2 - 6 People
- Entrance hall/reception area
- Category II lighting
- Carpeting through the office areas
Morston House comprises a terrace of three two storey offices of traditional brick and tile construction offering high quality accommodation with excellent natural lighting. Unit 1 is an end terrace unit and Unit 2 is a mid terrace.
- Use Class: E
- Mostly Open Floor Plan Layout
- Can be combined with additional space(s) for up to 4,003 SF of adjacent space
- Suspended ceilings
- Lightweight partitioning
- Kitchenettes
- Partially Built-Out as Standard Office
- Fits 2 - 6 People
- Entrance hall/reception area
- Category II lighting
- Carpeting through the office areas
Morston House comprises a terrace of three two storey offices of traditional brick and tile construction offering high quality accommodation with excellent natural lighting. Unit 1 is an end terrace unit and Unit 2 is a mid terrace.
- Use Class: E
- Mostly Open Floor Plan Layout
- Can be combined with additional space(s) for up to 4,003 SF of adjacent space
- Suspended ceilings
- Lightweight partitioning
- Kitchenettes
- Partially Built-Out as Standard Office
- Fits 3 - 7 People
- Entrance hall/reception area
- Category II lighting
- Carpeting through the office areas
Morston House comprises a terrace of three two storey offices of traditional brick and tile construction offering high quality accommodation with excellent natural lighting. Unit 1 is an end terrace unit and Unit 2 is a mid terrace.
- Use Class: E
- Mostly Open Floor Plan Layout
- Can be combined with additional space(s) for up to 4,003 SF of adjacent space
- Suspended ceilings
- Lightweight partitioning
- Kitchenettes
- Partially Built-Out as Standard Office
- Fits 3 - 7 People
- Entrance hall/reception area
- Category II lighting
- Carpeting through the office areas
Morston House comprises a terrace of three two storey offices of traditional brick and tile construction offering high quality accommodation with excellent natural lighting. Unit 1 is an end terrace unit and Unit 2 is a mid terrace.
- Use Class: E
- Mostly Open Floor Plan Layout
- Can be combined with additional space(s) for up to 4,003 SF of adjacent space
- Suspended ceilings
- Lightweight partitioning
- Kitchenettes
- Partially Built-Out as Standard Office
- Fits 3 - 9 People
- Entrance hall/reception area
- Category II lighting
- Carpeting through the office areas
| Space | Size | Term | Rent | Space Use | Condition | Available |
| Ground, Ste Unit 1 | 684 SF | Negotiable | £8.01 /SF/PA | Office | Partial Build-Out | Now |
| Ground, Ste Unit 2 | 684 SF | Negotiable | £8.01 /SF/PA | Office | Partial Build-Out | Now |
| 1st Floor, Ste Unit 1 | 813 SF | Negotiable | £8.01 /SF/PA | Office | Partial Build-Out | Now |
| 1st Floor, Ste Unit 2 | 813 SF | Negotiable | £8.01 /SF/PA | Office | Partial Build-Out | Now |
| 1st Floor, Ste Unit 3 | 1,009 SF | Negotiable | £14.12 /SF/PA | Office | Partial Build-Out | Now |
Ground, Ste Unit 1
| Size |
| 684 SF |
| Term |
| Negotiable |
| Rent |
| £8.01 /SF/PA |
| Space Use |
| Office |
| Condition |
| Partial Build-Out |
| Available |
| Now |
Ground, Ste Unit 2
| Size |
| 684 SF |
| Term |
| Negotiable |
| Rent |
| £8.01 /SF/PA |
| Space Use |
| Office |
| Condition |
| Partial Build-Out |
| Available |
| Now |
1st Floor, Ste Unit 1
| Size |
| 813 SF |
| Term |
| Negotiable |
| Rent |
| £8.01 /SF/PA |
| Space Use |
| Office |
| Condition |
| Partial Build-Out |
| Available |
| Now |
1st Floor, Ste Unit 2
| Size |
| 813 SF |
| Term |
| Negotiable |
| Rent |
| £8.01 /SF/PA |
| Space Use |
| Office |
| Condition |
| Partial Build-Out |
| Available |
| Now |
1st Floor, Ste Unit 3
| Size |
| 1,009 SF |
| Term |
| Negotiable |
| Rent |
| £14.12 /SF/PA |
| Space Use |
| Office |
| Condition |
| Partial Build-Out |
| Available |
| Now |
PROPERTY OVERVIEW
Morston House is located at Princes Court on the north eastern approach to Nantwich approximately 1.5 miles from the town centre. Access to the development is via Beam Heath Way located off the A530 Middlewich Road. Princes Court itself is a well established office location comprising refurbished accommodation as well as new offices units. Other occupiers include: Crewe and Nantwich Physiotherapy, Watts Financial Services and adjacent occupiers include a Sainsburys Superstore. Nantwich itself is a historic and prosperous market town in the heart of south Cheshire, within easy reach of Manchester Airport, Junction 16 of the M6 (7 miles), Crewe Main Line Railway Station (4 miles) and the Potteries along the A500.
- Security System
- Kitchen
- Accent Lighting
- Storage Space
- Central Heating
- Fully Carpeted
- Open-Plan
- Partitioned Offices
- Perimeter Trunking
- Recessed Lighting
- Suspended Ceilings
- Air Conditioning






