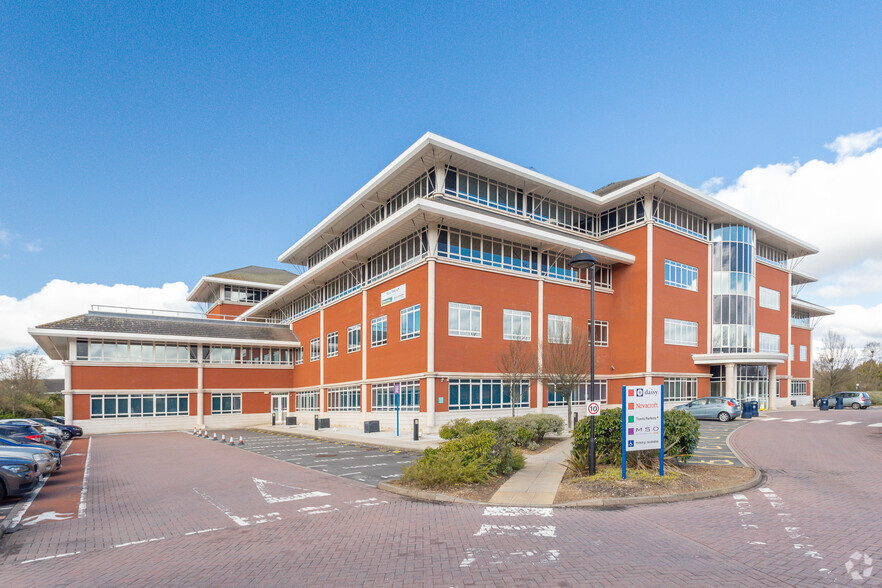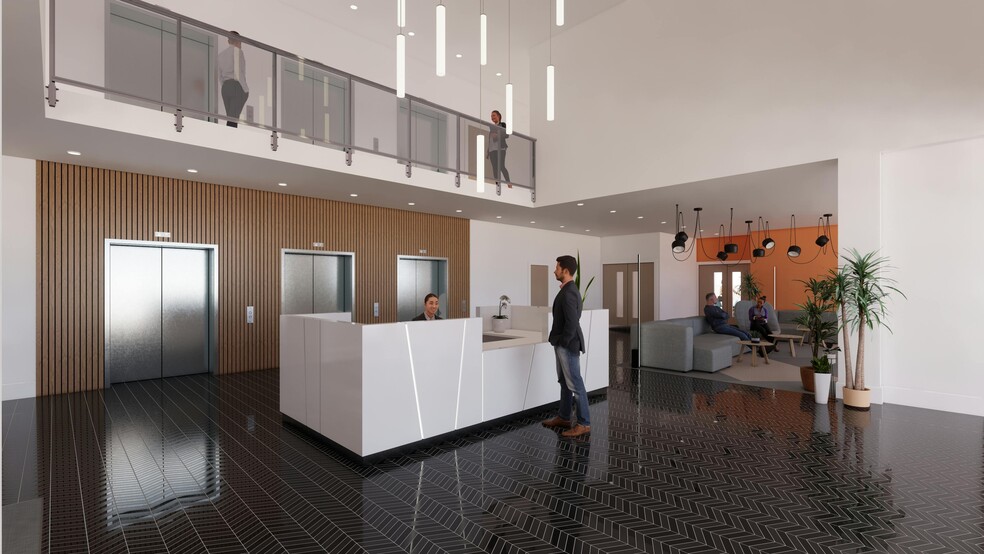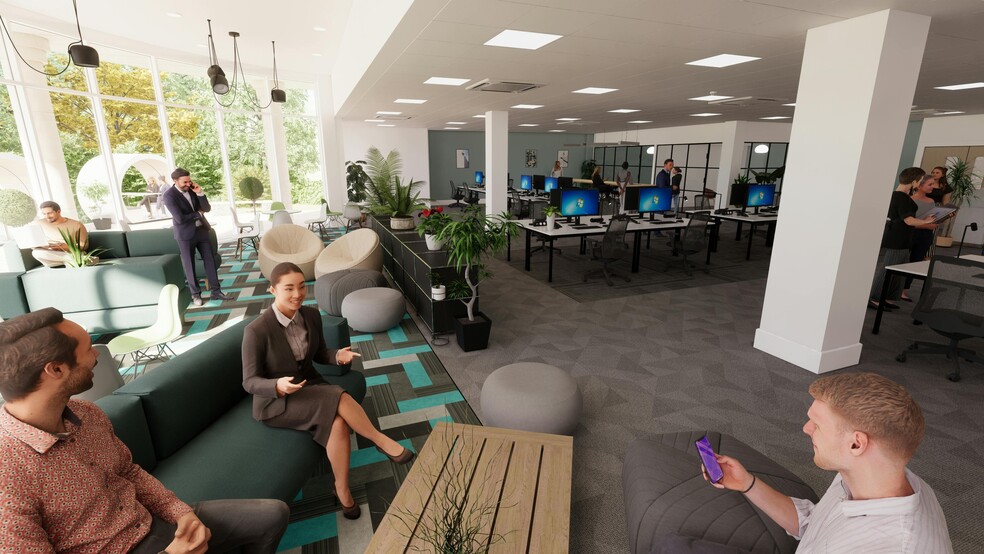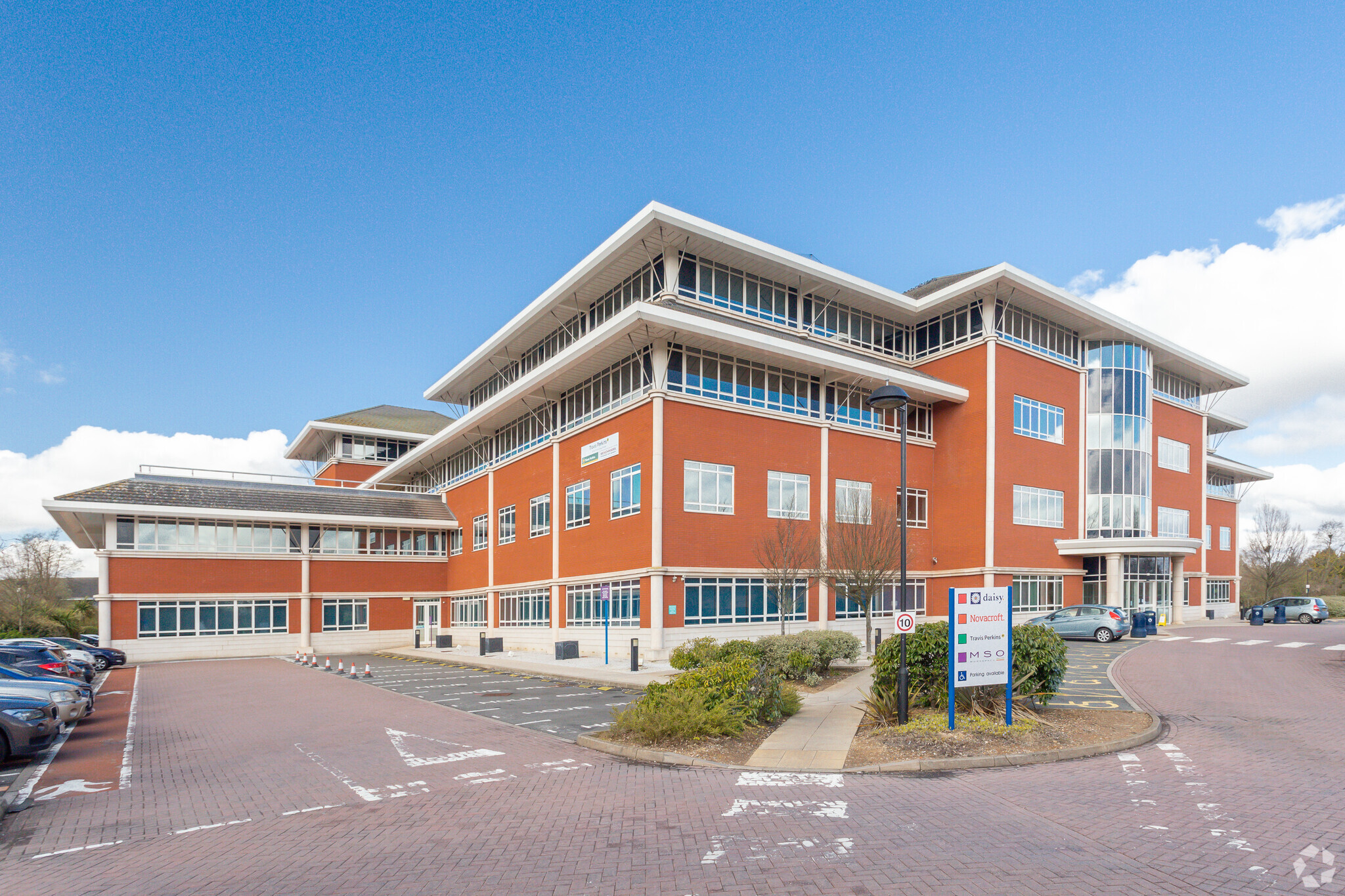Lakeside House Bedford Rd 10,305 - 98,448 SF of 4-Star Office Space Available in Northampton NN4 7HD



HIGHLIGHTS
- The Lakes is Northampton’s premier business park, situated approximately 2miles to the southeast of the town centre with direct access of the A45/A428
- Prestigious entrance reception hall
- The Park provides an attractive and well maintained working environment forming part of the town’s dominant commercial area
ALL AVAILABLE SPACES(4)
Display Rent as
- SPACE
- SIZE
- TERM
- RENT
- SPACE USE
- CONDITION
- AVAILABLE
The space can be fitted out to meet occupiers specific occupational requirements and the building can be taken either as a whole or in part with suites are available from 10,000 sq ft. Available as a whole or in part with suites available from 10,000 sq ft
- Use Class: E
- Open Floor Plan Layout
- Can be combined with additional space(s) for up to 98,448 SF of adjacent space
- Reception Area
- Closed Circuit Television Monitoring (CCTV)
- Shower Facilities
- New lease available
- Excellent on site car parking
- Partially Built-Out as Standard Office
- Fits 82 - 262 People
- Central Air and Heating
- Wi-Fi Connectivity
- Bicycle Storage
- Energy Performance Rating - A
- comprehensively refurbished
- Prestigious entrance reception hall
The space can be fitted out to meet occupiers specific occupational requirements and the building can be taken either as a whole or in part with suites are available from 10,000 sq ft. Available as a whole or in part with suites available from 10,000 sq ft
- Use Class: E
- Open Floor Plan Layout
- Can be combined with additional space(s) for up to 98,448 SF of adjacent space
- Reception Area
- Closed Circuit Television Monitoring (CCTV)
- Shower Facilities
- New lease available
- Excellent on site car parking
- Partially Built-Out as Standard Office
- Fits 76 - 244 People
- Central Air and Heating
- Wi-Fi Connectivity
- Bicycle Storage
- Energy Performance Rating - A
- comprehensively refurbished
- Prestigious entrance reception hall
The space can be fitted out to meet occupiers specific occupational requirements and the building can be taken either as a whole or in part with suites are available from 10,000 sq ft. Available as a whole or in part with suites available from 10,000 sq ft
- Use Class: E
- Open Floor Plan Layout
- Can be combined with additional space(s) for up to 98,448 SF of adjacent space
- Reception Area
- Closed Circuit Television Monitoring (CCTV)
- Shower Facilities
- New lease available
- Excellent on site car parking
- Partially Built-Out as Standard Office
- Fits 65 - 208 People
- Central Air and Heating
- Wi-Fi Connectivity
- Bicycle Storage
- Energy Performance Rating - A
- comprehensively refurbished
- Prestigious entrance reception hall
The space can be fitted out to meet occupiers specific occupational requirements and the building can be taken either as a whole or in part with suites are available from 10,000 sq ft. Available as a whole or in part with suites available from 10,000 sq ft
- Use Class: E
- Open Floor Plan Layout
- Can be combined with additional space(s) for up to 98,448 SF of adjacent space
- Reception Area
- Closed Circuit Television Monitoring (CCTV)
- Shower Facilities
- New lease available
- Excellent on site car parking
- Partially Built-Out as Standard Office
- Fits 26 - 83 People
- Central Air and Heating
- Wi-Fi Connectivity
- Bicycle Storage
- Energy Performance Rating - A
- comprehensively refurbished
- Prestigious entrance reception hall
| Space | Size | Term | Rent | Space Use | Condition | Available |
| Ground | 31,847 SF | Negotiable | Upon Application | Office | Partial Build-Out | Now |
| 1st Floor | 30,378 SF | Negotiable | Upon Application | Office | Partial Build-Out | Now |
| 2nd Floor | 25,918 SF | Negotiable | Upon Application | Office | Partial Build-Out | Now |
| 3rd Floor | 10,305 SF | Negotiable | Upon Application | Office | Partial Build-Out | Now |
Ground
| Size |
| 31,847 SF |
| Term |
| Negotiable |
| Rent |
| Upon Application |
| Space Use |
| Office |
| Condition |
| Partial Build-Out |
| Available |
| Now |
1st Floor
| Size |
| 30,378 SF |
| Term |
| Negotiable |
| Rent |
| Upon Application |
| Space Use |
| Office |
| Condition |
| Partial Build-Out |
| Available |
| Now |
2nd Floor
| Size |
| 25,918 SF |
| Term |
| Negotiable |
| Rent |
| Upon Application |
| Space Use |
| Office |
| Condition |
| Partial Build-Out |
| Available |
| Now |
3rd Floor
| Size |
| 10,305 SF |
| Term |
| Negotiable |
| Rent |
| Upon Application |
| Space Use |
| Office |
| Condition |
| Partial Build-Out |
| Available |
| Now |
PROPERTY OVERVIEW
The Lakes is Northampton’s premier business location and is home to a number of national and international companies including Opus Energy, Talent Works, Handelsbanken, Persimmon Homes, Redrow Homes, Shoosmiths, Towergate and Macintyre Hudson. The office space is configured around a central atrium offering approximately 30,000 sq ft on the ground, first and second floors. This consists of approximately 10,000 sq ft of office accommodation. All floors are easily divisible offering flexible office suites.
- 24 Hour Access
- Courtyard
- Raised Floor
- Restaurant
- Accent Lighting
- Roof Terrace
- Air Conditioning









