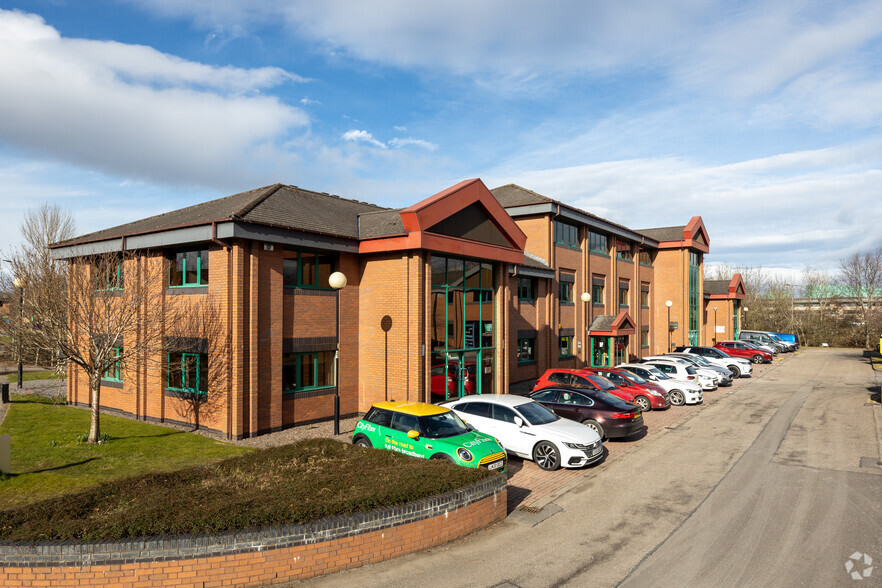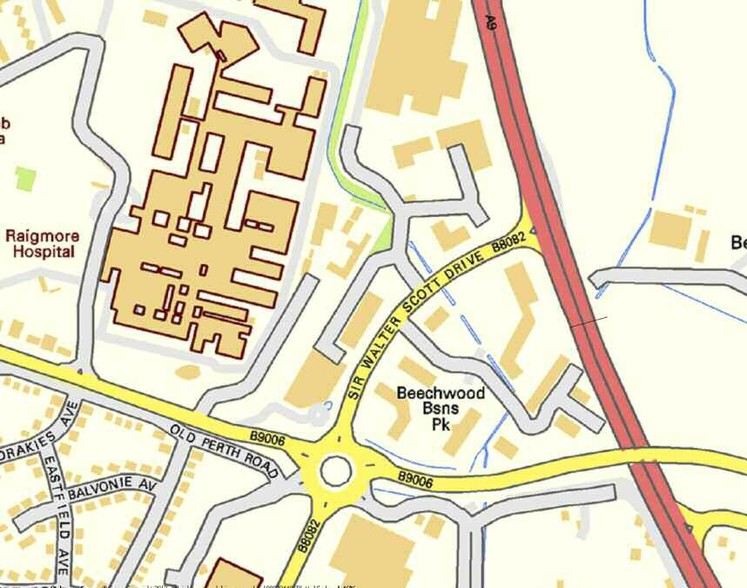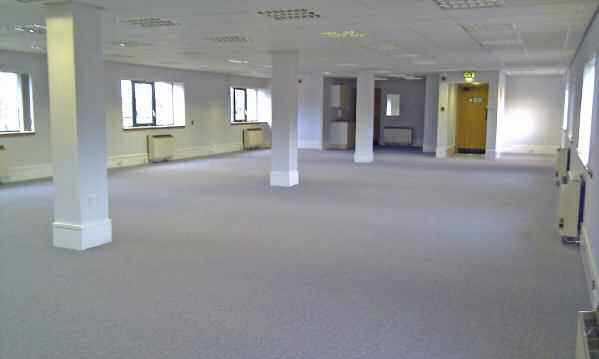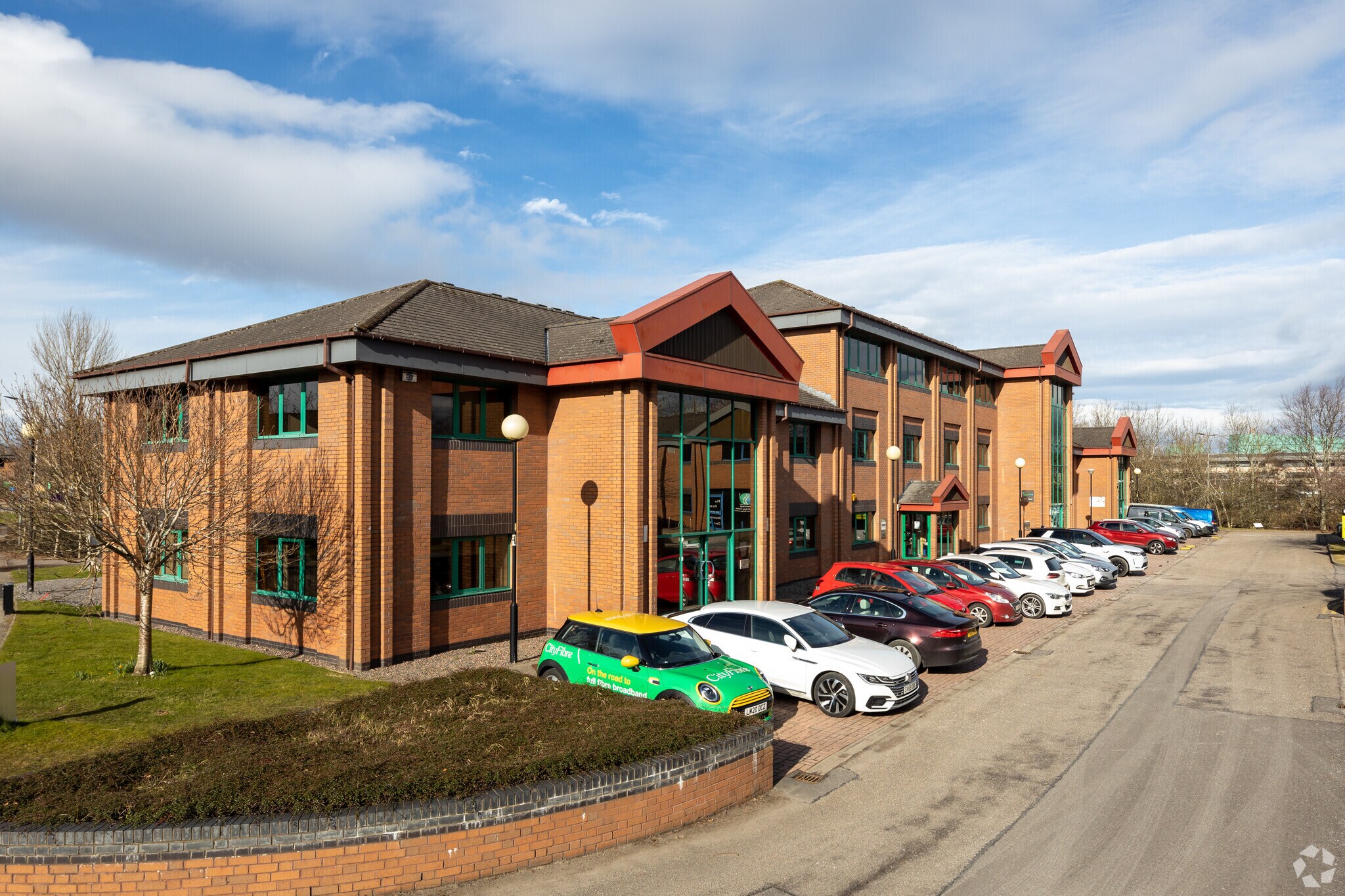Etive House Beechwood Park 1,511 SF of Office Space Available in Inverness IV2 3BW



HIGHLIGHTS
- Car parking.
- Large glazed reception area.
- Destination office property.
ALL AVAILABLE SPACE(1)
Display Rent as
- SPACE
- SIZE
- TERM
- RENT
- SPACE USE
- CONDITION
- AVAILABLE
An open plan office with suspended ceiling and staff facilities.
- Use Class: Class 4
- Mostly Open Floor Plan Layout
- Kitchen
- Private Restrooms
- WC and staff facilities.
- Fully Built-Out as Standard Office
- Fits 4 - 13 People
- Drop Ceilings
- Great internal layout.
- Suspended ceiling.
| Space | Size | Term | Rent | Space Use | Condition | Available |
| Ground, Ste A1 | 1,511 SF | Negotiable | £16.21 /SF/PA | Office | Full Build-Out | Now |
Ground, Ste A1
| Size |
| 1,511 SF |
| Term |
| Negotiable |
| Rent |
| £16.21 /SF/PA |
| Space Use |
| Office |
| Condition |
| Full Build-Out |
| Available |
| Now |
PROPERTY OVERVIEW
The property comprises a three storey building of modern construction. The property is located in the Beechwood Business Park which lies on the southern approaches to Inverness adjacent to the A9 trunk road. This is one of the main Business Parks and is located close to Raigmore Hospital and Inshes Retail Park.
- 24 Hour Access
- Security System
- Kitchen
- Storage Space
- Central Heating
- Demised WC facilities
- Fully Carpeted
- Natural Light











