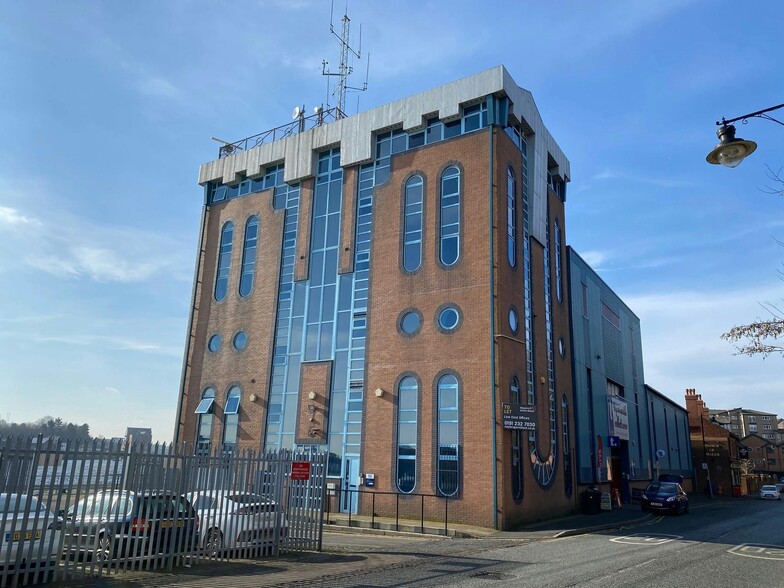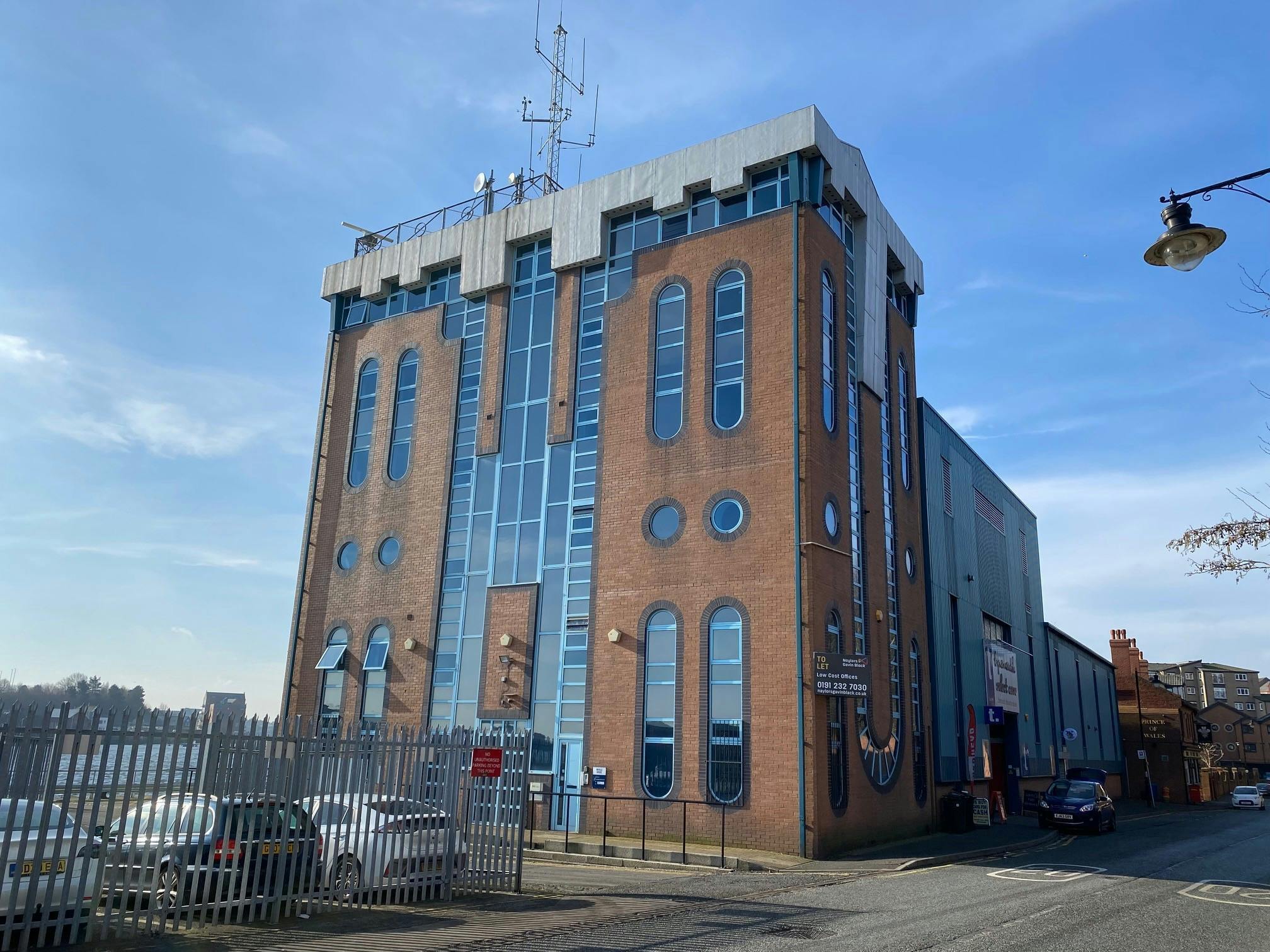
This feature is unavailable at the moment.
We apologize, but the feature you are trying to access is currently unavailable. We are aware of this issue and our team is working hard to resolve the matter.
Please check back in a few minutes. We apologize for the inconvenience.
- LoopNet Team
Bell St
North Shields NE30 1LJ
Neville House · Property To Rent

HIGHLIGHTS
- Prominent Location overlooking the River Tyne
- Ground Floor: 1,158 sq ft (107.58 sq m)
- Subject to Contract
- Competitive Rental: £4.95 per sq ft pax
- First Floor: 1,179 sq ft (109.53 sq m)
PROPERTY OVERVIEW
The property comprises an office building of steel frame construction arranged over five floors. The building is located on Bell Street at North Shields Fish Quay. The property benefits from good communication links being situated close to the A19 trunk road and A1058 Coast Road into Newcastle City Centre. Public transport is also well accessed through the bus and metro links which are located in North Shields town centre, situated 500m to the north.
- EPC - C
PROPERTY FACTS
ATTACHMENTS
| Marketing Brochure/Flyer |
Listing ID: 33376782
Date on Market: 02/10/2024
Last Updated:
Address: Bell St, North Shields NE30 1LJ
The Office Property at Bell St, North Shields, NE30 1LJ is no longer being advertised on LoopNet.co.uk. Contact the agent for information on availability.
OFFICE PROPERTIES IN NEARBY NEIGHBOURHOODS
NEARBY LISTINGS
- Silver Fox Way, Newcastle Upon Tyne
- 1 Silver Fox Way, Newcastle Upon Tyne
- 6, 8 and 10 St. Johns Precinct precinct, Hebburn
- Stephenson St, Wallsend
- 117-123 King St, South Shields
- The Silverlink N, Newcastle Upon Tyne
- 198-200 High St E, Wallsend
- 128-130 Fowler St, South Shields
- Silver Fox Way, Newcastle Upon Tyne
- Cobalt Office Park, Newcastle Upon Tyne
- Tyne St, North Shields
- 12-17 East Parade, Whitley Bay
- Coble Dene, North Shields
- 107 King St, South Shields
- 74 Northumberland Ter, Wallsend

