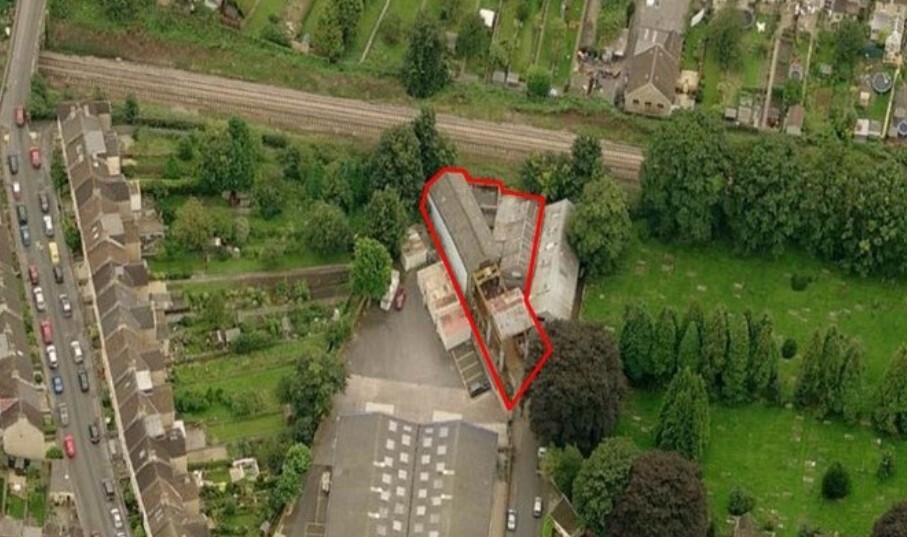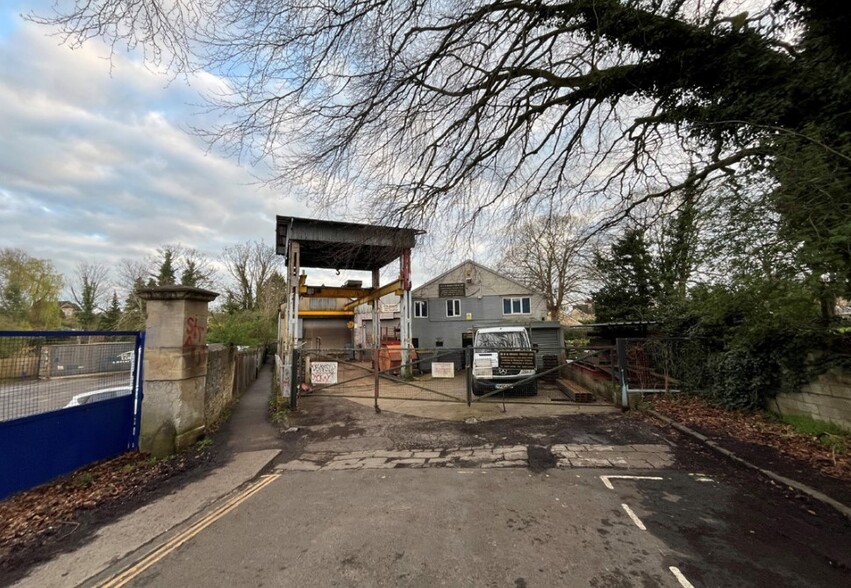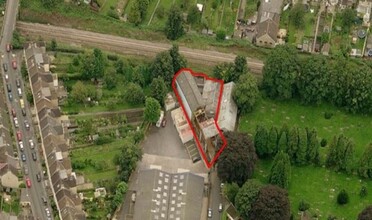
This feature is unavailable at the moment.
We apologize, but the feature you are trying to access is currently unavailable. We are aware of this issue and our team is working hard to resolve the matter.
Please check back in a few minutes. We apologize for the inconvenience.
- LoopNet Team
thank you

Your email has been sent!
Warehouse Bellotts Rd
5,003 SF of Industrial Space Available in Bath BA2 3RT


Highlights
- Two Warehouse Units with Office Accommodation
- Available for Sale/To Let
- Roller Shutter Door and Separate Pedestrian Door
Features
all available space(1)
Display Rent as
- Space
- Size
- Term
- Rent
- Space Use
- Condition
- Available
The 2 spaces in this building must be leased together, for a total size of 5,003 SF (Contiguous Area):
This industrial unit is available to let on terms to be agreed for the quoting rent of £50,000 per annum.
- Use Class: B2
- Includes 316 SF of dedicated office space
- Private Restrooms
| Space | Size | Term | Rent | Space Use | Condition | Available |
| Ground, Mezzanine | 5,003 SF | Negotiable | £9.99 /SF/PA £0.83 /SF/MO £107.53 /m²/PA £8.96 /m²/MO £49,980 /PA £4,165 /MO | Industrial | Partial Build-Out | Now |
Ground, Mezzanine
The 2 spaces in this building must be leased together, for a total size of 5,003 SF (Contiguous Area):
| Size |
|
Ground - 4,687 SF
Mezzanine - 316 SF
|
| Term |
| Negotiable |
| Rent |
| £9.99 /SF/PA £0.83 /SF/MO £107.53 /m²/PA £8.96 /m²/MO £49,980 /PA £4,165 /MO |
| Space Use |
| Industrial |
| Condition |
| Partial Build-Out |
| Available |
| Now |
Ground, Mezzanine
| Size |
Ground - 4,687 SF
Mezzanine - 316 SF
|
| Term | Negotiable |
| Rent | £9.99 /SF/PA |
| Space Use | Industrial |
| Condition | Partial Build-Out |
| Available | Now |
This industrial unit is available to let on terms to be agreed for the quoting rent of £50,000 per annum.
- Use Class: B2
- Private Restrooms
- Includes 316 SF of dedicated office space
Property Overview
The plot comprises x2 steel framed buildings (interconnected) with block elevations beneath a single skin corrugated fibre cement (part asbestos) sheet roof with c.5% skylights. Concrete floor. Pressed steel windows. Fibre cement rainwater goods. The eaves height is c.7.9m max, 6m min with level access loading bay in north gable with roller shutter door (h 5.2m). Separate pedestrian door. In the warehouse there is strip lighting with corrugated light panels in the roof and to the rear elevation. The office areas are fitted to an basic specification. The 2 buildings are constructed at an angle from each other which has been infilled to provide WC and side stores, which are shared. There is a small mezzanine providing a managers office. The entrance to the site is held under this long leasehold on the same as above with right of way access for the second property onsite.
Warehouse FACILITY FACTS
Presented by

Warehouse | Bellotts Rd
Hmm, there seems to have been an error sending your message. Please try again.
Thanks! Your message was sent.




