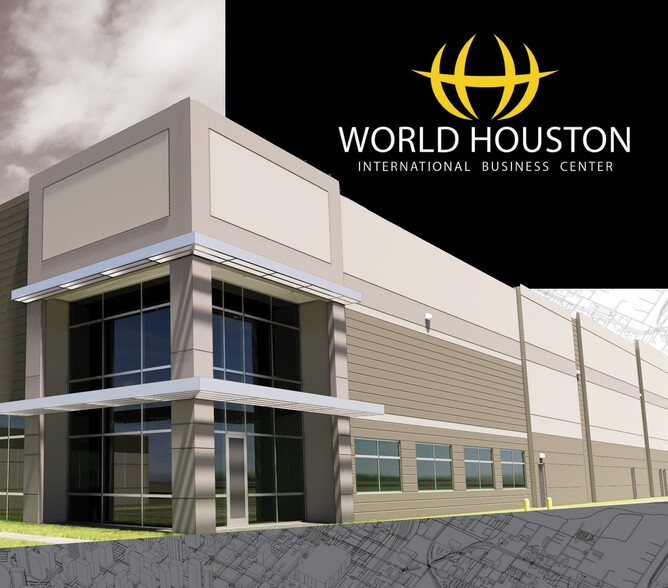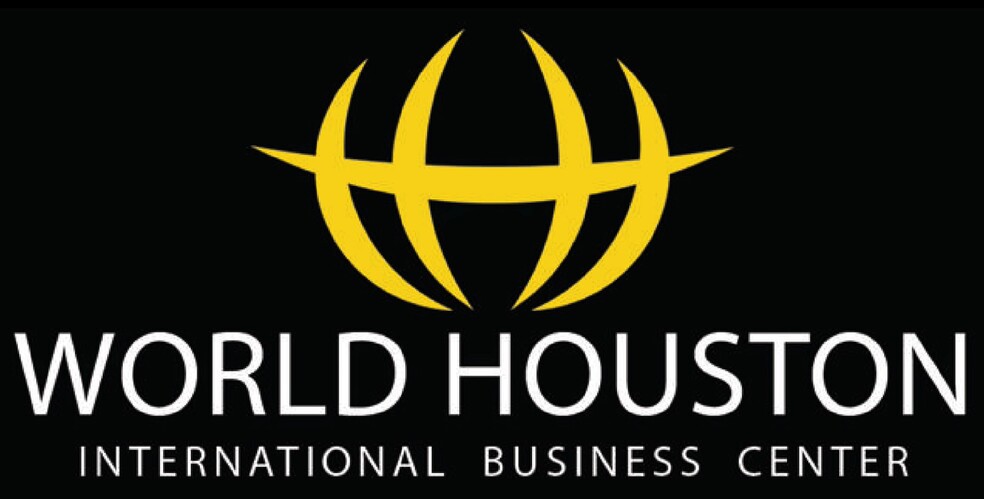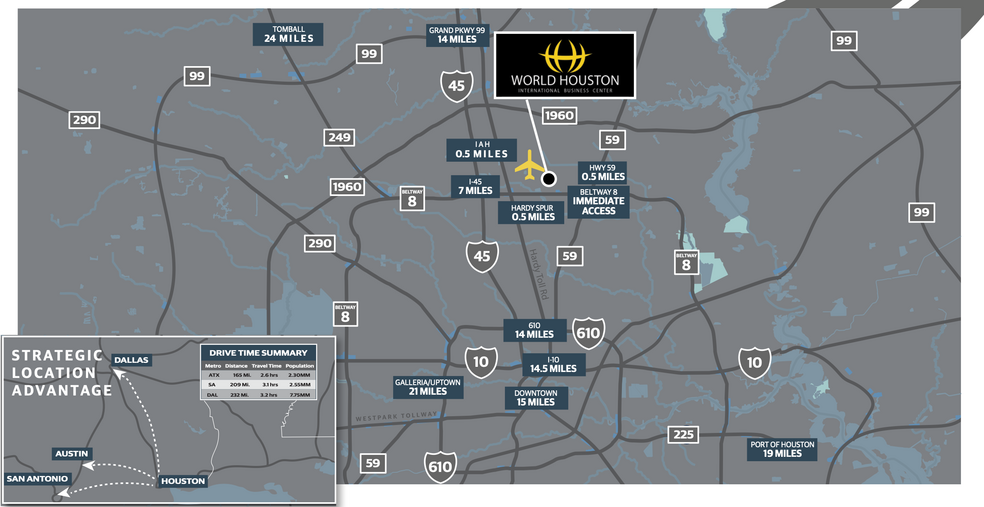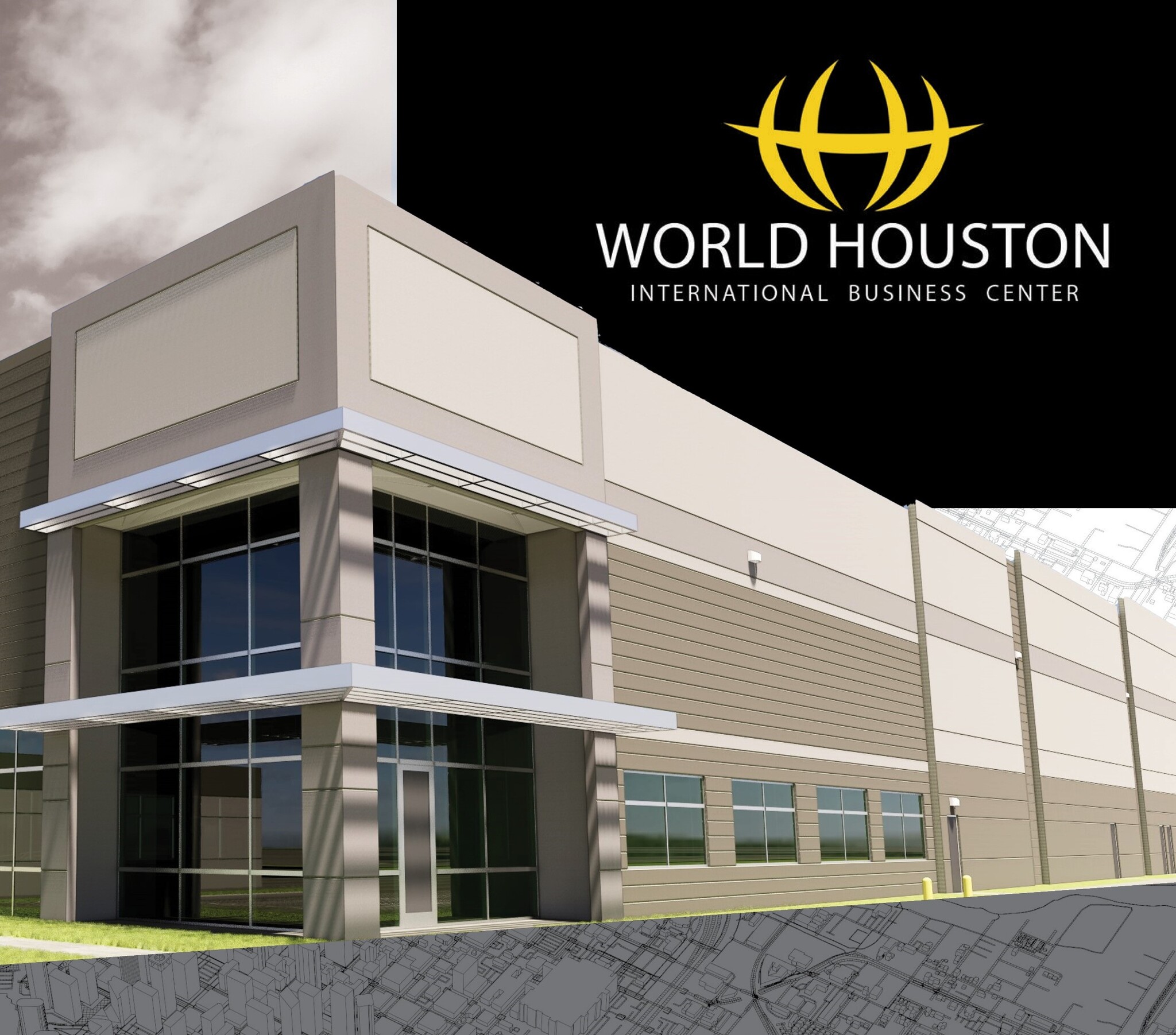PARK HIGHLIGHTS
- World Houston features flex and industrial warehouse spaces with turnkey and customizable options offering a variety of sizes and features.
- Modern infrastructure with master-planned detention and storm drains provides peace of mind as the park has never flooded.
- Tap into a key labor pool as approximately 45% of workers within a 5-mile radius/15-minute drive are employed in the industrial sector.
- Owned, developed, and managed by EastGroup Properties (NYSE: EGP), with on-site property management.
- Building 46 (5142 Greens Rd) to delivery in May 2025; the 180,992 SF facility has cross-dock loading, ramps and dock doors, outside storage, and more.
- Adjacent to IAH with direct access to Beltway 8, placing transporters 2 miles to Interstate 69, 5 miles to Hardy Toll Rd and 7 miles to Interstate 45.
PARK FACTS
FEATURES AND AMENITIES
- 24 Hour Access
- Dedicated Turning Lane
- Mezzanine
- Security System
- Signage
- Air Conditioning
ALL AVAILABLE SPACES(19)
Display Rent as
- SPACE
- SIZE
- TERM
- RENT
- SPACE USE
- CONDITION
- AVAILABLE
Features 24,320 square feet of warehouse space and 2,500 square feet of office space. Ther space has four docks and one ramp with a 24-foot clear height.
- Includes 2,500 SF of dedicated office space
- 4 Loading Docks
- 2,500 SF of Office Space
- 1 Level Access Door
- 24,320 SF of Warehouse Space
| Space | Size | Term | Rent | Space Use | Condition | Available |
| 1st Floor | 26,820 SF | Negotiable | Upon Application | Industrial | Partial Build-Out | 30 Days |
4660 N Sam Houston Pky E - 1st Floor
- SPACE
- SIZE
- TERM
- RENT
- SPACE USE
- CONDITION
- AVAILABLE
This 41,400-square-foot property includes 8,000 square feet of office space and 33,400 square feet of warehouse space. It features a 0.50-acre fenced outside storage area in addition to the truck apron, a rear-load design with eight dock-high doors and one 12-foot by 14foot ramp, and end-cap positioning. The property offers more than 40 parking spaces and is equipped with 3-phase, 480-volt, 600-amp power. It has a 24-foot clear height.
- Lease rate does not include utilities, property expenses or building services
- 1 Level Access Door
- 8 Loading Docks
- Partitioned Offices
- Secure Storage
- Plug & Play
- Yard
- Half-Acre Outdoor Storage Area
- Includes 8,000 SF of dedicated office space
- Space is in Excellent Condition
- Central Air Conditioning
- Reception Area
- Drop Ceilings
- Natural Light
- Near Bush IAH Airport
| Space | Size | Term | Rent | Space Use | Condition | Available |
| 1st Floor | 41,400 SF | Negotiable | Upon Application | Industrial | Full Build-Out | 30 Days |
4225 World Houston Pky - 1st Floor
- SPACE
- SIZE
- TERM
- RENT
- SPACE USE
- CONDITION
- AVAILABLE
Total of 67,207 square feet, including 2,708 square feet of office space and 64,499 square feet of warehouse space. It features a 32-foot clear height, dock-high loading, ESFR sprinklers, and tilt-wall construction. The building is equipped with heavy power, providing 2,400 amps.
- Lease rate does not include utilities, property expenses or building services
- Central Air Conditioning
- Class A Building
- Includes 2,708 SF of dedicated office space
- Heavy Power
| Space | Size | Term | Rent | Space Use | Condition | Available |
| 1st Floor | 67,207 SF | Negotiable | Upon Application | Industrial | Full Build-Out | Now |
4120 Consulate Plaza Dr - 1st Floor
- SPACE
- SIZE
- TERM
- RENT
- SPACE USE
- CONDITION
- AVAILABLE
This 16,900-square-foot property includes 3,636 square feet of office space and 13,264 square feet of warehouse space. It features a side-load configuration with four dock-high doors and one 12’ x 14’ ramp, a 24-foot clear height, and a sprinkler system.
- Lease rate does not include utilities, property expenses or building services
- 1 Level Access Door
- 4 Loading Docks
- Partitioned Offices
- Drop Ceilings
- Near Bush IAH Airport
- Includes 3,636 SF of dedicated office space
- Space is in Excellent Condition
- Central Air Conditioning
- Reception Area
- Natural Light
| Space | Size | Term | Rent | Space Use | Condition | Available |
| 1st Floor - 100 | 16,900 SF | Negotiable | Upon Application | Industrial | Full Build-Out | Now |
15550 Vickery Dr - 1st Floor - 100
- SPACE
- SIZE
- TERM
- RENT
- SPACE USE
- CONDITION
- AVAILABLE
This HVAC warehouse unit offers a total of 3,075 square feet, including 2,315 square feet of office space and 760 square feet of HVAC warehouse space. It features a rear-load design with one grade-level door and end-cap positioning. The property includes a 5:1,000 parking ratio.
- Lease rate does not include utilities, property expenses or building services
- Space is in Excellent Condition
- Central Air Conditioning
- Reception Area
- Drop Ceilings
- Fully Carpeted
- Conference Rooms
- Near Bush IAH Airport
- 100% Climate Controlled
- Includes 2,315 SF of dedicated office space
- 1 Level Access Door
- Partitioned Offices
- Private Restrooms
- Plug & Play
- After Hours HVAC Available
- Corner Space
- Abundant Parking
| Space | Size | Term | Rent | Space Use | Condition | Available |
| 1st Floor - 100 | 3,075 SF | Negotiable | Upon Application | Light Industrial | Full Build-Out | Now |
3955 World Houston Pky - 1st Floor - 100
- SPACE
- SIZE
- TERM
- RENT
- SPACE USE
- CONDITION
- AVAILABLE
This property includes 23,058 square feet of office space, 3,077 square feet of lab space, and 41,899 square feet of warehouse space. It features a rear-load design with 15 dock-high doors and four oversized ramps, heavy power, a 24-foot clear height, and a sprinkler system. The unit offers 80 parking spaces.
- Lease rate does not include utilities, property expenses or building services
- Located Near Bush IAH
- Includes 23,058 SF of dedicated office space
| Space | Size | Term | Rent | Space Use | Condition | Available |
| 1st Floor - 100 | 68,034 SF | Negotiable | Upon Application | Light Industrial | - | 01/05/2025 |
4760 World Houston Pky - 1st Floor - 100
- SPACE
- SIZE
- TERM
- RENT
- SPACE USE
- CONDITION
- AVAILABLE
This 47,037-square-foot opportunity includes 2,369 square feet of office space and 44,668 square feet of warehouse space. It features a side-load configuration with 13 dock-high doors and one 20-foot by 20-foot drive-in door, a 30-foot clear height, and an ESFR sprinkler system. The property also includes a private fenced truck apron of approximately 1.5 acres.
- Lease rate does not include utilities, property expenses or building services
- 1 Level Access Door
- 13 Loading Docks
- Partitioned Offices
- Private Restrooms
- Drop Ceilings
- Yard
- 1.5 Acres Fenced
- Includes 2,369 SF of dedicated office space
- Space is in Excellent Condition
- Central Air Conditioning
- Reception Area
- Secure Storage
- Natural Light
- Near Bush IAH Airport
- Heavy Power Available
| Space | Size | Term | Rent | Space Use | Condition | Available |
| 1st Floor - 100 | 47,037 SF | Negotiable | Upon Application | Industrial | Full Build-Out | Now |
15892 Diplomatic Plaza Dr - 1st Floor - 100
- SPACE
- SIZE
- TERM
- RENT
- SPACE USE
- CONDITION
- AVAILABLE
This 26,000-square-foot unit includes 6,675 square feet of office space and 19,325 square feet of warehouse space. It offers 0.50 to 0.75 acres of fenced outside storage, a rear-load design with five dock-high doors and one ramp, and an ESFR sprinkler system. The property also features a 24-foot clear height.
- Lease rate does not include utilities, property expenses or building services
- 1 Level Access Door
- 5 Loading Docks
- Secure Storage
- Yard
- 0.50 - 0.75-Ac Outdoor Storage Available
- Includes 6,675 SF of dedicated office space
- Space is in Excellent Condition
- Central Air Conditioning
- Natural Light
- North Houston near IAH
- Beltway 8 Frontage
This 18,000-square-foot unit includes 1,479 square feet of office space and 16,521 square feet of warehouse space. It offers 0.25 to 0.50 acres of fenced outside storage, a rear-load design with four dock-high doors and one ramp, and an ESFR sprinkler system. The property features a 24-foot clear height.
- Lease rate does not include utilities, property expenses or building services
- 1 Level Access Door
- 4 Loading Docks
- Partitioned Offices
- Natural Light
- Beltway 8 Frontage
- 0.25-0.50 Acres of Outdoor Storage Available
- Includes 1,479 SF of dedicated office space
- Space is in Excellent Condition
- Central Air Conditioning
- Secure Storage
- Yard
- Near Bush IAH Airport
| Space | Size | Term | Rent | Space Use | Condition | Available |
| 1st Floor - 100 | 26,000 SF | Negotiable | Upon Application | Industrial | Full Build-Out | 01/10/2025 |
| 1st Floor - 170 | 18,000 SF | Negotiable | Upon Application | Industrial | Full Build-Out | Now |
5656 N Sam Houston Pky E - 1st Floor - 100
5656 N Sam Houston Pky E - 1st Floor - 170
- SPACE
- SIZE
- TERM
- RENT
- SPACE USE
- CONDITION
- AVAILABLE
This 4,412-square-foot space includes 2,949 square feet of office space and 1,463 square feet of warehouse space. It features a rear-load design with two 9-foot by 10-foot grade-level doors and end-cap positioning. The property offers a 4:1,000 parking ratio and has a 16-foot clear height.
- Includes 2,949 SF of dedicated office space
- 2 Level Access Doors
- Partitioned Offices
- Private Restrooms
- Plug & Play
- After Hours HVAC Available
- Corner Space
- End Cap Space with Lots of Natural Light
- Move-in Ready with new Office Finishes
- Space is in Excellent Condition
- Central Air Conditioning
- Reception Area
- Drop Ceilings
- Fully Carpeted
- Conference Rooms
- Easy Access to Bush IAH, Beltway 8, I-45, Hwy 59
- Class A Flex Space
| Space | Size | Term | Rent | Space Use | Condition | Available |
| 1st Floor - 100 - Bldg 31b | 4,412 SF | Negotiable | Upon Application | Light Industrial | Full Build-Out | 01/10/2025 |
4560 Kendrick Plaza Dr - 1st Floor - 100 - Bldg 31b
- SPACE
- SIZE
- TERM
- RENT
- SPACE USE
- CONDITION
- AVAILABLE
This 13,050-square-foot space includes 3,210 square feet of office space and 9,840 square feet of warehouse space. It features a rear-load design with three dock-high doors and one ramp, a 24-foot clear height, and a sprinkler system.
- Lease rate does not include utilities, property expenses or building services
- 1 Level Access Door
- Central Air Conditioning
- Reception Area
- Drop Ceilings
- Near Bush IAH Airport
- Master-Planned Business Park
- Includes 3,210 SF of dedicated office space
- 3 Loading Docks
- Partitioned Offices
- Private Restrooms
- Natural Light
- Beltway Frontage
Unit 130/150 includes 4,857 square feet of office space and 16,068 square feet of warehouse space. It features a rear-load design with five dock-high doors and two ramps, a 24-foot clear height, and a Class IV ELO sprinkler system
- Lease rate does not include utilities, property expenses or building services
- 2 Level Access Doors
- Central Air Conditioning
- Reception Area
- Drop Ceilings
- Near Bush IAH Airport
- Master-Planned Business Park Environment
- Includes 4,857 SF of dedicated office space
- 5 Loading Docks
- Partitioned Offices
- Private Restrooms
- Natural Light
- Beltway Frontage
This 7,875-square-foot unit includes 1,647 square feet of office space and 6,228 square feet of warehouse space. It features a rear-load design with two dock-high doors and one ramp, a 24-foot clear height, and a sprinkler system.
- Includes 1,647 SF of dedicated office space
- 2 Loading Docks
- Partitioned Offices
- Private Restrooms
- Natural Light
- Beltway Frontage
- 1 Level Access Door
- Central Air Conditioning
- Reception Area
- Drop Ceilings
- Near Bush IAH Airport
- Master-Planned Business Park Environment
| Space | Size | Term | Rent | Space Use | Condition | Available |
| 1st Floor - 130 | 13,050 SF | Negotiable | Upon Application | Industrial | - | 01/07/2025 |
| 1st Floor - 130/150 | 20,925 SF | Negotiable | Upon Application | Industrial | - | 01/07/2025 |
| 1st Floor - 150 | 7,875 SF | Negotiable | Upon Application | Industrial | - | 01/07/2025 |
4250 N Sam Houston Pky E - 1st Floor - 130
4250 N Sam Houston Pky E - 1st Floor - 130/150
4250 N Sam Houston Pky E - 1st Floor - 150
- SPACE
- SIZE
- TERM
- RENT
- SPACE USE
- CONDITION
- AVAILABLE
This 3,733-square-foot unit is 100% climate-controlled, including 1,786 square feet of office space and 1,947 square feet of HVAC warehouse space. It features a rear-load design with one 9-foot by 10-foot grade-level door, a 4:1,000 parking ratio, and a 16-foot clear height. The building is a Class A tilt-wall construction.
- Lease rate does not include utilities, property expenses or building services
- Space is in Excellent Condition
- Central Air Conditioning
- Reception Area
- Drop Ceilings
- 100% Air-Conditioned
- Near Bush IAH Airport
- Includes 1,786 SF of dedicated office space
- 1 Level Access Door
- Partitioned Offices
- Private Restrooms
- After Hours HVAC Available
- Master-Planned Business Park Environment
This Class A flex space near IAH offers a total of 7,466 square feet, including 5,187 square feet of office space and 2,279 square feet of HVAC warehouse space. It features a rear-load design with two 9-foot by 10-foot grade-level doors, a 4:1,000 parking ratio, and a 16-foot clear height.
- Lease rate does not include utilities, property expenses or building services
- Space is in Excellent Condition
- Central Air Conditioning
- Reception Area
- Drop Ceilings
- Conference Rooms
- Near Bush IAH Airport
- Includes 5,187 SF of dedicated office space
- 2 Level Access Doors
- Partitioned Offices
- Private Restrooms
- After Hours HVAC Available
- HVAC Warehouse
- Master-Planned Business Park Environment
This 3,733-square-foot unit includes 3,401 square feet of office space and 332 square feet of warehouse space. It features a test kitchen, making it ideal for lab conversion. The property has a rear-load design with one grade-level loading door, offers Beltway visibility, and includes double-row parking with a 3.2/1,000 parking ratio. It also has a 16-foot clear height and an ESFR sprinkler system.
- Includes 3,401 SF of dedicated office space
- 1 Level Access Door
- Test Kitchen in Place, Great for Lab Conversion
- Near Bush IAH Airport
- Space is in Excellent Condition
- Central Air Conditioning
- Master-Planned Business Park Environment
| Space | Size | Term | Rent | Space Use | Condition | Available |
| 1st Floor - 140 | 3,733 SF | Negotiable | Upon Application | Light Industrial | Full Build-Out | 01/05/2025 |
| 1st Floor - 140/150 | 7,466 SF | Negotiable | Upon Application | Light Industrial | Full Build-Out | 01/05/2025 |
| 1st Floor - 150 | 3,733 SF | Negotiable | Upon Application | Light Industrial | Full Build-Out | 01/10/2025 |
4540 Kendrick Plaza Dr - 1st Floor - 140
4540 Kendrick Plaza Dr - 1st Floor - 140/150
4540 Kendrick Plaza Dr - 1st Floor - 150
- SPACE
- SIZE
- TERM
- RENT
- SPACE USE
- CONDITION
- AVAILABLE
This 16,000-square-foot property includes 6,000 square feet of office space and 10,000 square feet of warehouse space. It features a rear-load design with four dock-high doors and one oversized ramp, a 24-foot clear height, and an ESFR sprinkler system.
- Lease rate does not include utilities, property expenses or building services
- Space is in Excellent Condition
- Includes 6,000 SF of dedicated office space
- 4 Loading Docks
| Space | Size | Term | Rent | Space Use | Condition | Available |
| 1st Floor - 140 | 16,000 SF | Negotiable | Upon Application | Industrial | Partial Build-Out | 01/10/2025 |
4730 Consulate Plaza Dr - 1st Floor - 140
- SPACE
- SIZE
- TERM
- RENT
- SPACE USE
- CONDITION
- AVAILABLE
This move-in-ready unit features new office finishes and offers a total of 20,455 square feet, including 3,600 square feet of office space and 16,855 square feet of warehouse space. It has a rear-load design with five dock-high doors, one 12-foot by 14-foot ramp, and dock levelers. The property also includes a 24-foot clear height and is sprinklered.
- Lease rate does not include utilities, property expenses or building services
- 1 Level Access Door
- 5 Loading Docks
- Partitioned Offices
- Drop Ceilings
- Natural Light
- Move-in-Ready Opportunity
- Includes 3,600 SF of dedicated office space
- Space is in Excellent Condition
- Central Air Conditioning
- Reception Area
- Plug & Play
- Near Bush IAH Airport
| Space | Size | Term | Rent | Space Use | Condition | Available |
| 1st Floor - 180 | 20,455 SF | Negotiable | Upon Application | Industrial | Full Build-Out | 01/10/2025 |
15415 International Plaza Dr - 1st Floor - 180
- SPACE
- SIZE
- TERM
- RENT
- SPACE USE
- CONDITION
- AVAILABLE
Building 46 is expected to be completed by May 2025 and will offer a total of 180,992 square feet, divisible to 90,500 square feet. It includes a 3,340-square-foot spec office, a cross-dock design with 54 dock doors, and a 32-foot clear height. The property features an ESFR sprinkler system, four oversized 20-foot by 20-foot drive-in ramps, 248 parking spaces, and more than 3.3 acres of outside storage.
- Lease rate does not include utilities, property expenses or building services
- 4 Level Access Doors
- 54 Loading Docks
- Partitioned Offices
- Private Restrooms
- Drop Ceilings
- Natural Light
- Near Bush IAH Airport
- 3.3 Fenced Acres
- Includes 3,340 SF of dedicated office space
- Space is in Excellent Condition
- Central Air Conditioning
- Reception Area
- Secure Storage
- Plug & Play
- Yard
- Estimated Completion: May 2025
- Master-Planned Business Park Environment
| Space | Size | Term | Rent | Space Use | Condition | Available |
| 1st Floor - Bldg 46 | 90,500-180,992 SF | Negotiable | Upon Application | Industrial | Full Build-Out | 01/07/2025 |
5142 Greens Rd - 1st Floor - Bldg 46
SELECT TENANTS AT THIS PROPERTY
- FLOOR
- TENANT NAME
- INDUSTRY
- Multiple
- CoolSys
- Construction
- 1st
- DHL
- Transportation and Warehousing
- 1st
- DSV
- Transportation and Warehousing
- 1st
- InTech Aerospace
- Manufacturing
- Multiple
- Weatherford
- Mining, Quarrying, and Oil and Gas Extraction
PARK OVERVIEW
World Houston International Business Center is the region’s premier industrial park and invites a broad spectrum of user types to explore the opportunities that await here. The master-planned park provides a secure point of operation as carefully designed detention ponds and storm drains have kept the park from ever flooding. EastGroup Properties (NYSE: EGP) is the owner and developer and has an office within the business park with property managers on-site. There are move-in-ready and customizable options with various office-to-warehouse ratios and notable features like dock-high and/or grade-level loading, secure outdoor storage yards, 3-phase heavy power, up to 32-foot clear heights, and more. The available sizes range from approximately 3,000 to 180,000 square feet and World Houston offers a marquee opportunity for businesses to occupy brand-new construction with Building 46 located at 5142 Greens Road. Delivering in May 2025, Building 46 is the newest Class A addition to World Houston and will empower tenants with cutting-edge features capable of accommodating the most intensive of operations. The cross-dock facility will span 180,992 square feet and is divisible to 90,000. It is equipped with 54 dock doors, four oversized (20-foot by 20-foot) drive-in ramps, a 32-foot clear height, 3,340 square feet of spec office space, 248 car parks, and roughly 3.3 acres of outdoor storage. Situated next to Bush Intercontinental Airport (IAH), tenants have direct multimodal logistics access, and World Houston’s arterial proximity provides quick connections to the Ports of Houston and Galveston for transportation capabilities via air, land, and sea. Beltway 8 borders the park and intersects with Interstates 45 and 69, and Hardy Toll Road within 15 minutes or less. Dozens of restaurants, shopping destinations, and hotels are nearby to add convenience for workers, and the area is replete with a well-targeted industrial labor force.
PARK BROCHURE
ABOUT NORTH HARDY TOLL ROAD
The North Hardy Toll Road's presence between the heavily trafficked Interstate 45 and Sam Houston Tollway, as well as proximity to the George Bush Intercontinental Airport, lends itself well as an ideal location to satisfy distribution demand across the region.
This part of Houston is also ideally situated to capitalize on rooftop growth in Montgomery to the north, particularly Springwoods Village, The Woodlands, and Conroe. Over the past 15 years, more than 80% of Harris County's population growth has occurred in its unincorporated areas, the majority immediately to the west and increasingly the east of this part of Houston, especially with the completion of the Grand Parkway (State Highway 99).
The industrial tenant base is diverse and includes a good mix of industries Conn’s Home Plus (retailer), Amazon (retailer), RS Technologies (manufacturing), and Wisenbaker Builder Services (construction). Solid economic performance and strong transportation connectivity position the area for continued growth.
Rents here are right in line with the Houston average and come at a noticeable discount to the neighboring The Woodlands, which sits directly to the north and is home to some of Houston's most affluent suburbs.
DEMOGRAPHICS
REGIONAL ACCESSIBILITY
NEARBY AMENITIES
HOTELS |
|
|---|---|
| Hampton by Hilton |
98 rooms
4 min drive
|
| Comfort Suites |
57 rooms
4 min drive
|
| Courtyard |
127 rooms
4 min drive
|
| Sonesta Essential |
57 rooms
4 min drive
|
| Ramada |
96 rooms
3 min drive
|




































































