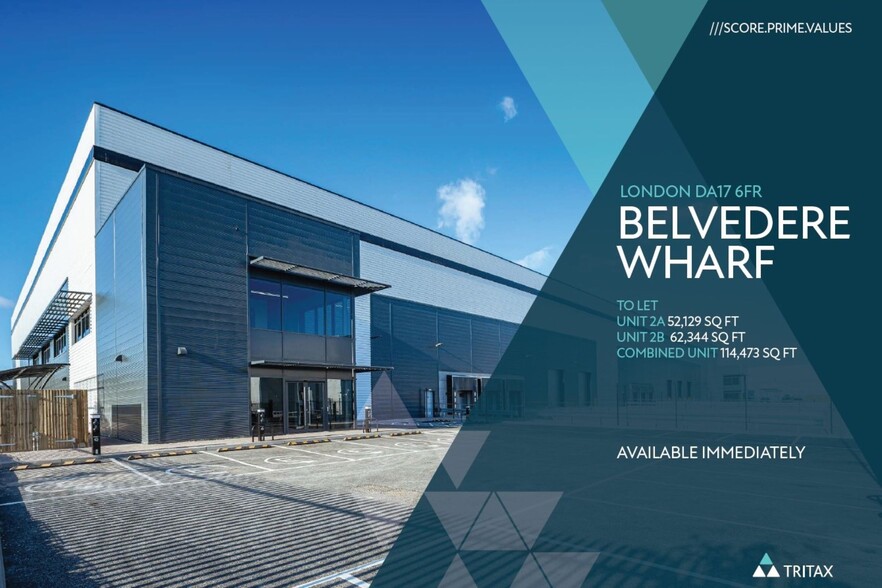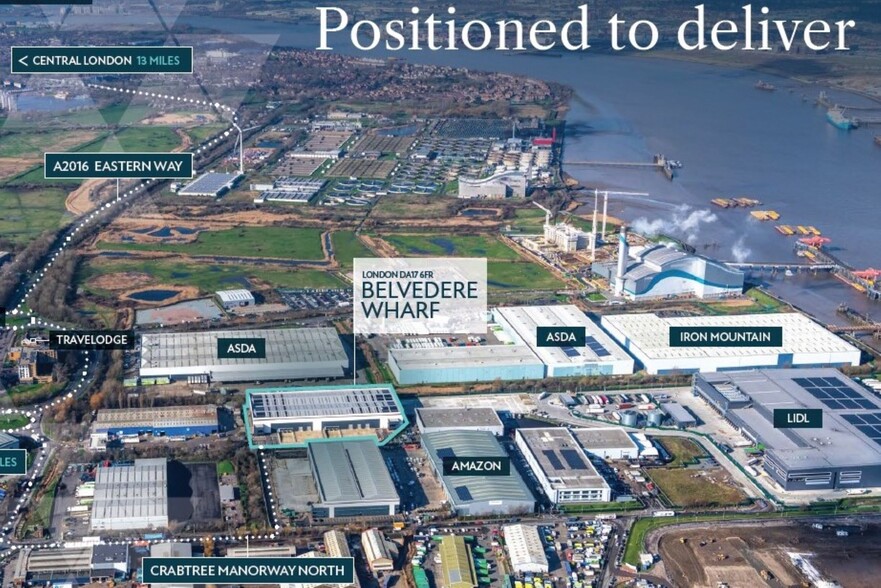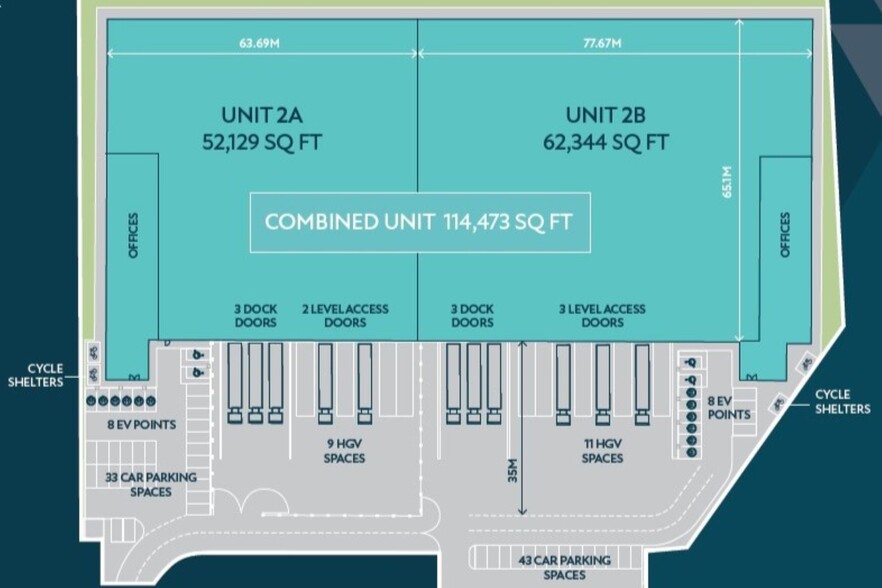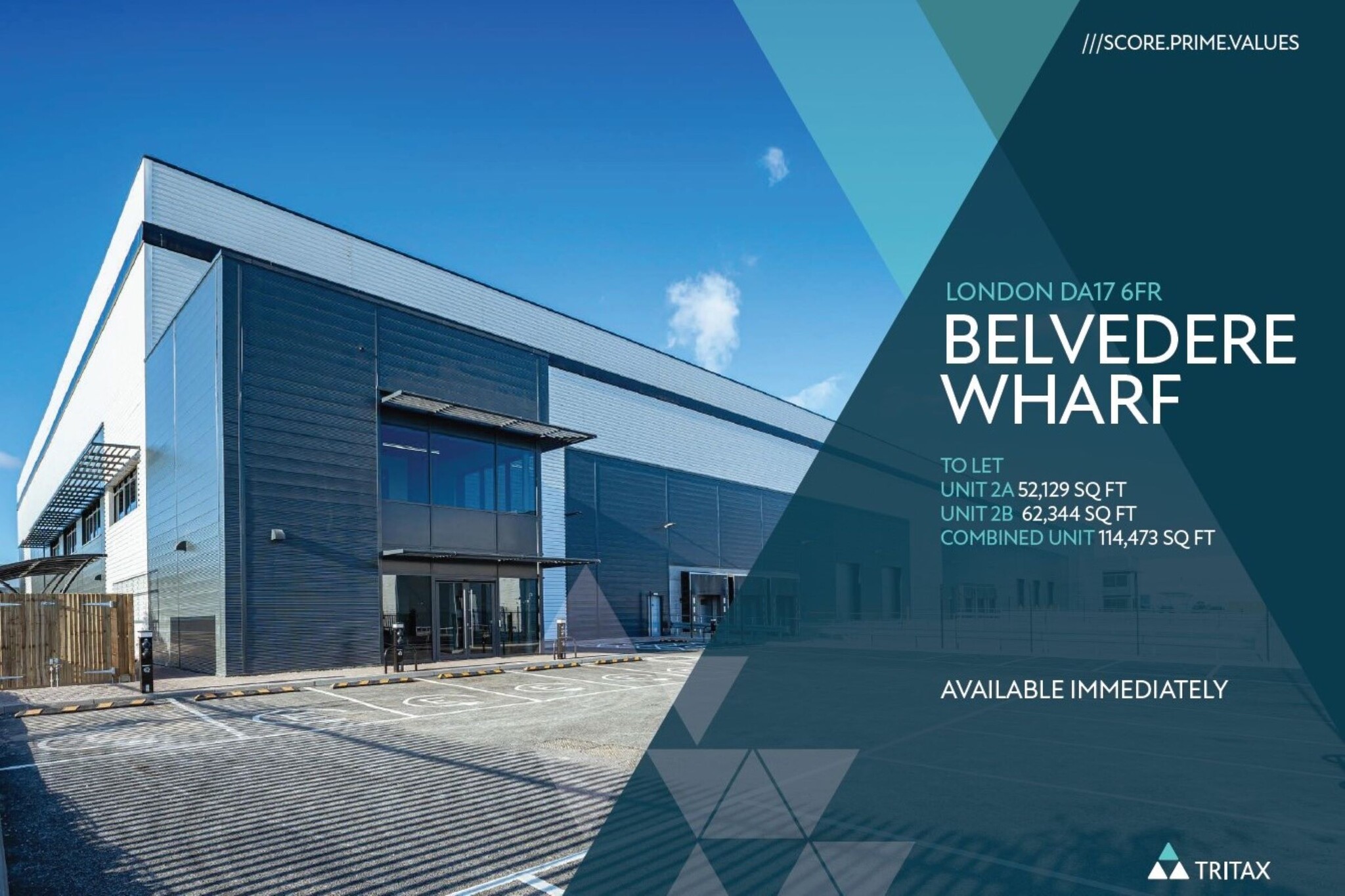Belvedere Wharf Belvedere Wharf 5,543 - 114,473 SF of 4-Star Industrial Space Available in Belvedere DA17 6AS



HIGHLIGHTS
- Two brand new high specification industrial/warehouse units in prime Southeast London location.
- Benefitting from Net Zero Carbon (NZV) technology, significantly reducing the carbon impact of the building.
- The site also benefits form excellent public transport links being well served by local bus services and the new Crossrail.
- Two semi-detached industrial/warehouse opportunities of 52,129 and 62,344 sq ft, available either individually or as a combined 114,473 sq ft space.
- Strategically located within seven miles of junction 1A of the M25, eight miles from the Blackwall Tunnel, and 13 miles from Central London.
FEATURES
ALL AVAILABLE SPACES(4)
Display Rent as
- SPACE
- SIZE
- TERM
- RENT
- SPACE USE
- CONDITION
- AVAILABLE
Unit 2A offers 51,466 sq ft of high spec industrial/warehouse space across the ground and first floor. If the units are taken together, the rent is £16 psf.
- Use Class: B8
- 2 Level Access Doors
- Can be combined with additional space(s) for up to 114,473 SF of adjacent space
- Security System
- Automatic Blinds
- DDA Compliant
- Smoke Detector
- 50KN/m2 floor loading
- Includes 1,191 SF of dedicated office space
- Space is in Excellent Condition
- 3 Loading Docks
- Secure Storage
- Energy Performance Rating - A
- Yard
- 12m clear internal height
- 500 KVA
Unit 2B offers 61,376 sq ft of high spec industrial/warehouse space across the ground and first floor. If the units are taken together, the rent is £16 psf.
- Use Class: B8
- 3 Level Access Doors
- Can be combined with additional space(s) for up to 114,473 SF of adjacent space
- Security System
- Automatic Blinds
- Yard
- 50KN/m2 floor loading
- Includes 1,184 SF of dedicated office space
- Space is in Excellent Condition
- 3 Loading Docks
- Secure Storage
- Energy Performance Rating - A
- 12m clear internal height
- 500 KVA
Unit 2A offers 51,466 sq ft of high spec industrial/warehouse space across the ground and first floor. If the units are taken together, the rent is £16 psf.
- Use Class: B8
- 2 Level Access Doors
- Can be combined with additional space(s) for up to 114,473 SF of adjacent space
- Security System
- Automatic Blinds
- Yard
- 50KN/m2 floor loading
- Includes 5,555 SF of dedicated office space
- Space is in Excellent Condition
- 3 Loading Docks
- Secure Storage
- Energy Performance Rating - A
- 12m clear internal height
- 500 KVA
Unit 2B offers 61,376 sq ft of high spec industrial/warehouse space across the ground and first floor. If the units are taken together, the rent is £16 psf.
- Use Class: B8
- 3 Level Access Doors
- Can be combined with additional space(s) for up to 114,473 SF of adjacent space
- Security System
- Automatic Blinds
- Yard
- 50KN/m2 floor loading
- Includes 5,543 SF of dedicated office space
- Space is in Excellent Condition
- 3 Loading Docks
- Secure Storage
- Energy Performance Rating - A
- 12m clear internal height
- 500 KVA
| Space | Size | Term | Rent | Space Use | Condition | Available |
| Ground - 2A | 46,574 SF | 1-25 Years | £16.50 /SF/PA | Industrial | Shell Space | Now |
| Ground - 2B | 56,801 SF | 1-25 Years | £16.50 /SF/PA | Industrial | Shell Space | Now |
| 1st Floor - 2A | 5,555 SF | 1-25 Years | £16.50 /SF/PA | Industrial | Shell Space | Now |
| 1st Floor - 2B | 5,543 SF | 1-25 Years | £16.50 /SF/PA | Industrial | Shell Space | Now |
Ground - 2A
| Size |
| 46,574 SF |
| Term |
| 1-25 Years |
| Rent |
| £16.50 /SF/PA |
| Space Use |
| Industrial |
| Condition |
| Shell Space |
| Available |
| Now |
Ground - 2B
| Size |
| 56,801 SF |
| Term |
| 1-25 Years |
| Rent |
| £16.50 /SF/PA |
| Space Use |
| Industrial |
| Condition |
| Shell Space |
| Available |
| Now |
1st Floor - 2A
| Size |
| 5,555 SF |
| Term |
| 1-25 Years |
| Rent |
| £16.50 /SF/PA |
| Space Use |
| Industrial |
| Condition |
| Shell Space |
| Available |
| Now |
1st Floor - 2B
| Size |
| 5,543 SF |
| Term |
| 1-25 Years |
| Rent |
| £16.50 /SF/PA |
| Space Use |
| Industrial |
| Condition |
| Shell Space |
| Available |
| Now |
PROPERTY OVERVIEW
The development comprises two semi-detached industrial/warehouse opportunities of 52,129 and 62,344 sq ft, available either individually or as a combined 114,473 sq ft space. Built to a high specification, Belvedere Wharf is the latest Panattoni and Savills Investment Management development to target Net Zero Carbon (NZC) technology, significantly reducing the carbon impact of the building. Belvedere is one of South East London’s premier logistics locations. Strategically located within 7 miles of junction 1A of the M25, it is 8 miles from the Blackwall Tunnel and 13 miles from Central London. Belvedere is already home to many leading businesses including: Amazon, ASDA, Iron Mountain, Lidl, Tesco, B&Q, Dixons, DVLA, Tarmac, Metropolitan Police, DAF, Travis Perkins, CCF and Ocado. Local amenities include a Travelodge, Starbucks, Lidl, and Snap Fitness Centre, all within walking distance. Excellent public transport links including bus services and Crossrail ensure the site is easily accessible by labour.








