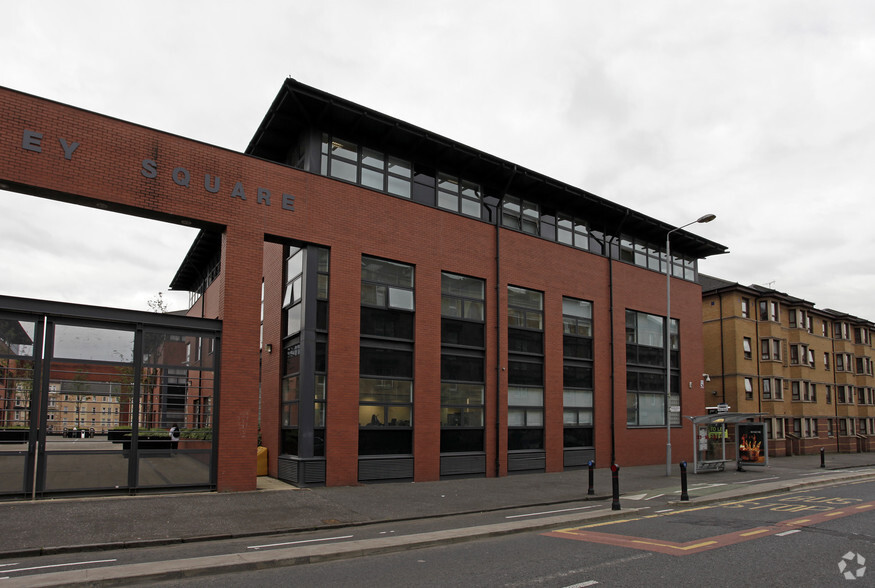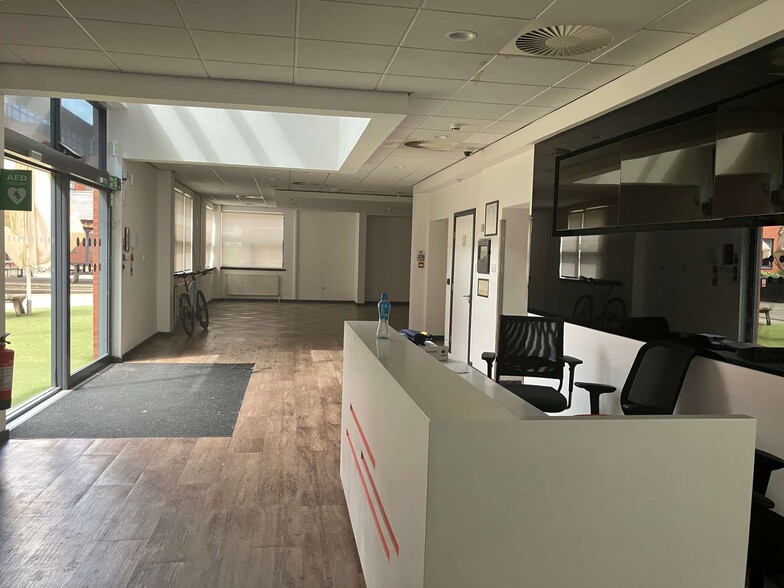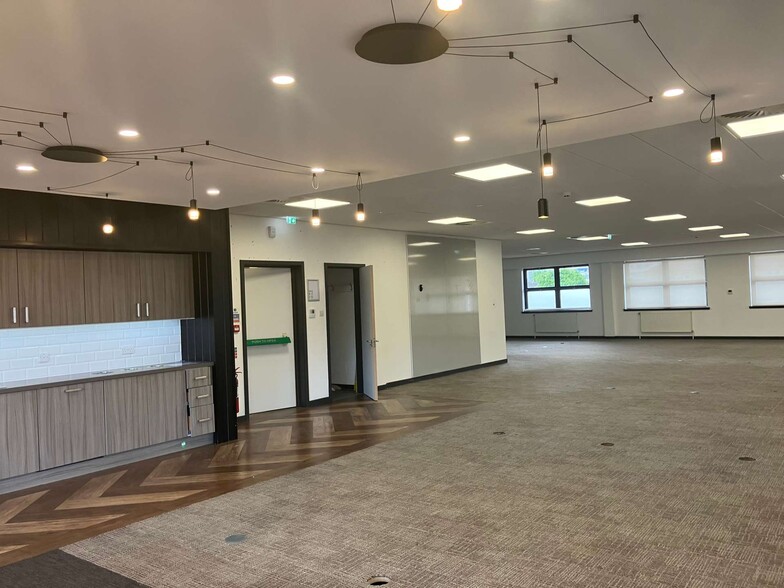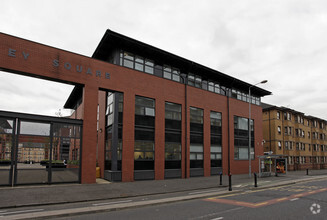
This feature is unavailable at the moment.
We apologize, but the feature you are trying to access is currently unavailable. We are aware of this issue and our team is working hard to resolve the matter.
Please check back in a few minutes. We apologize for the inconvenience.
- LoopNet Team
thank you

Your email has been sent!
Pavilion 1 Berkeley St
5,381 - 16,143 SF of Office Space Available in Glasgow G3 7HR



Highlights
- Large, versatile space
- Modern amenities and covered car parking.
- Interconnected to additional properties
all available spaces(3)
Display Rent as
- Space
- Size
- Term
- Rent
- Space Use
- Condition
- Available
Each pavilion provides modern, functional accommodation arranged around a central core with excellent natural daylight on all sides.
- Use Class: Class 4
- Mostly Open Floor Plan Layout
- Can be combined with additional space(s) for up to 16,143 SF of adjacent space
- Atrium
- Covered basement car park
- Natural light on all sides
- Fully Built-Out as Standard Office
- Fits 14 - 44 People
- Bicycle Storage
- Perimeter Trunking
- Large, airy space
Each pavilion provides modern, functional accommodation arranged around a central core with excellent natural daylight on all sides.
- Use Class: Class 4
- Mostly Open Floor Plan Layout
- Can be combined with additional space(s) for up to 16,143 SF of adjacent space
- Atrium
- Covered basement car park
- Natural light on all sides
- Fully Built-Out as Standard Office
- Fits 14 - 44 People
- Bicycle Storage
- Perimeter Trunking
- Large, airy space
Each pavilion provides modern, functional accommodation arranged around a central core with excellent natural daylight on all sides.
- Use Class: Class 4
- Mostly Open Floor Plan Layout
- Can be combined with additional space(s) for up to 16,143 SF of adjacent space
- Atrium
- Covered basement car park
- Natural light on all sides
- Fully Built-Out as Standard Office
- Fits 14 - 44 People
- Bicycle Storage
- Perimeter Trunking
- Large, airy space
| Space | Size | Term | Rent | Space Use | Condition | Available |
| Ground | 5,381 SF | Negotiable | Upon Application Upon Application Upon Application Upon Application Upon Application Upon Application | Office | Full Build-Out | Now |
| 1st Floor | 5,381 SF | Negotiable | Upon Application Upon Application Upon Application Upon Application Upon Application Upon Application | Office | Full Build-Out | Now |
| 2nd Floor | 5,381 SF | Negotiable | Upon Application Upon Application Upon Application Upon Application Upon Application Upon Application | Office | Full Build-Out | Now |
Ground
| Size |
| 5,381 SF |
| Term |
| Negotiable |
| Rent |
| Upon Application Upon Application Upon Application Upon Application Upon Application Upon Application |
| Space Use |
| Office |
| Condition |
| Full Build-Out |
| Available |
| Now |
1st Floor
| Size |
| 5,381 SF |
| Term |
| Negotiable |
| Rent |
| Upon Application Upon Application Upon Application Upon Application Upon Application Upon Application |
| Space Use |
| Office |
| Condition |
| Full Build-Out |
| Available |
| Now |
2nd Floor
| Size |
| 5,381 SF |
| Term |
| Negotiable |
| Rent |
| Upon Application Upon Application Upon Application Upon Application Upon Application Upon Application |
| Space Use |
| Office |
| Condition |
| Full Build-Out |
| Available |
| Now |
Ground
| Size | 5,381 SF |
| Term | Negotiable |
| Rent | Upon Application |
| Space Use | Office |
| Condition | Full Build-Out |
| Available | Now |
Each pavilion provides modern, functional accommodation arranged around a central core with excellent natural daylight on all sides.
- Use Class: Class 4
- Fully Built-Out as Standard Office
- Mostly Open Floor Plan Layout
- Fits 14 - 44 People
- Can be combined with additional space(s) for up to 16,143 SF of adjacent space
- Bicycle Storage
- Atrium
- Perimeter Trunking
- Covered basement car park
- Large, airy space
- Natural light on all sides
1st Floor
| Size | 5,381 SF |
| Term | Negotiable |
| Rent | Upon Application |
| Space Use | Office |
| Condition | Full Build-Out |
| Available | Now |
Each pavilion provides modern, functional accommodation arranged around a central core with excellent natural daylight on all sides.
- Use Class: Class 4
- Fully Built-Out as Standard Office
- Mostly Open Floor Plan Layout
- Fits 14 - 44 People
- Can be combined with additional space(s) for up to 16,143 SF of adjacent space
- Bicycle Storage
- Atrium
- Perimeter Trunking
- Covered basement car park
- Large, airy space
- Natural light on all sides
2nd Floor
| Size | 5,381 SF |
| Term | Negotiable |
| Rent | Upon Application |
| Space Use | Office |
| Condition | Full Build-Out |
| Available | Now |
Each pavilion provides modern, functional accommodation arranged around a central core with excellent natural daylight on all sides.
- Use Class: Class 4
- Fully Built-Out as Standard Office
- Mostly Open Floor Plan Layout
- Fits 14 - 44 People
- Can be combined with additional space(s) for up to 16,143 SF of adjacent space
- Bicycle Storage
- Atrium
- Perimeter Trunking
- Covered basement car park
- Large, airy space
- Natural light on all sides
Property Overview
Office property of masonry construction comprising one of four distinct pavillions making up Berkeley Square.
- 24 Hour Access
- Bus Route
- Controlled Access
PROPERTY FACTS
Presented by

Pavilion 1 | Berkeley St
Hmm, there seems to have been an error sending your message. Please try again.
Thanks! Your message was sent.





