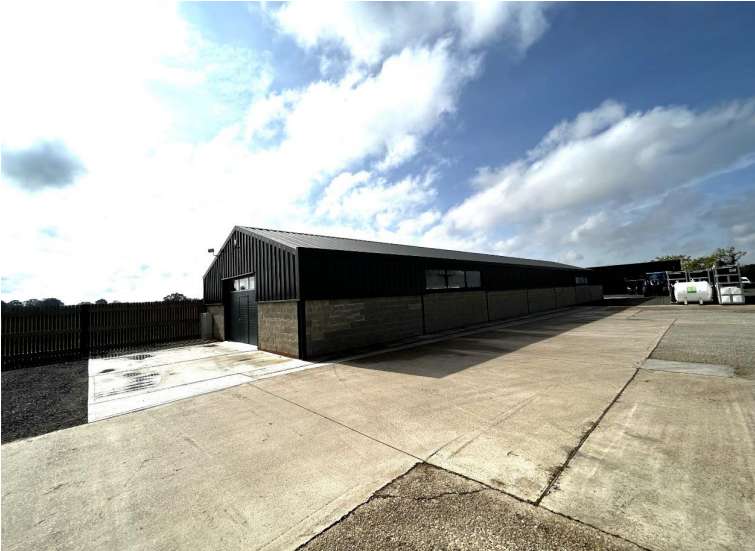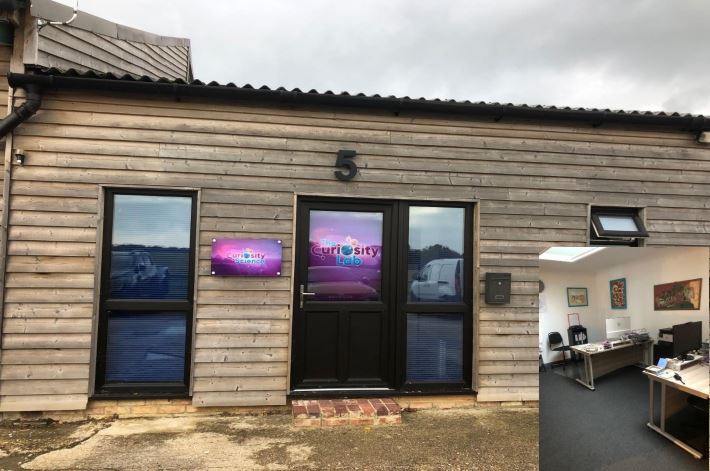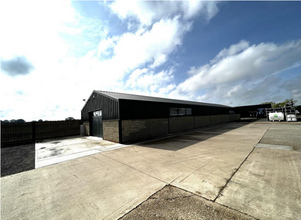
This feature is unavailable at the moment.
We apologize, but the feature you are trying to access is currently unavailable. We are aware of this issue and our team is working hard to resolve the matter.
Please check back in a few minutes. We apologize for the inconvenience.
- LoopNet Team
thank you

Your email has been sent!
New Luckhurst Farm Bethersden Rd
4,597 SF of Light Industrial Space Available in Smarden TN27 8QT


Highlights
- Prominent Location
- Parking Available
- Great Transport Links
all available space(1)
Display Rent as
- Space
- Size
- Term
- Rent
- Space Use
- Condition
- Available
This building of steel portal frame construction provides a little under 4,600 sq.ft of accommodation. It has insulated profiled steel cladding to upper elevations and roof, with cavity block construction to lower elevations and accordingly is extremely thermal-efficient. It has high level glazing to the up-and-over folding doors and one elevation which is augmented by high bay LED floodlights. The building benefits from two up-and-over shutter doors approximately 12ft8in wide by 10ft 3in high, each containing a wicket gate. The building has an eaves height of 11ft 6in rising to an apex of 15ft 7in. WC facilities are provided externally in a separate building, with each tenant on the estate having their own WC which along with the other security on the estate is controlled via proximity access swipes. Whilst this unit is available as a whole it could be split to provide two separate units.
- Use Class: B2
- Roller Shutters
- Good Ceiling Height
- Private Restrooms
- Good Natural Light
| Space | Size | Term | Rent | Space Use | Condition | Available |
| Ground - 14/15 | 4,597 SF | Negotiable | £7.02 /SF/PA £0.59 /SF/MO £32,271 /PA £2,689 /MO | Light Industrial | Partial Build-Out | Now |
Ground - 14/15
| Size |
| 4,597 SF |
| Term |
| Negotiable |
| Rent |
| £7.02 /SF/PA £0.59 /SF/MO £32,271 /PA £2,689 /MO |
| Space Use |
| Light Industrial |
| Condition |
| Partial Build-Out |
| Available |
| Now |
Ground - 14/15
| Size | 4,597 SF |
| Term | Negotiable |
| Rent | £7.02 /SF/PA |
| Space Use | Light Industrial |
| Condition | Partial Build-Out |
| Available | Now |
This building of steel portal frame construction provides a little under 4,600 sq.ft of accommodation. It has insulated profiled steel cladding to upper elevations and roof, with cavity block construction to lower elevations and accordingly is extremely thermal-efficient. It has high level glazing to the up-and-over folding doors and one elevation which is augmented by high bay LED floodlights. The building benefits from two up-and-over shutter doors approximately 12ft8in wide by 10ft 3in high, each containing a wicket gate. The building has an eaves height of 11ft 6in rising to an apex of 15ft 7in. WC facilities are provided externally in a separate building, with each tenant on the estate having their own WC which along with the other security on the estate is controlled via proximity access swipes. Whilst this unit is available as a whole it could be split to provide two separate units.
- Use Class: B2
- Private Restrooms
- Roller Shutters
- Good Natural Light
- Good Ceiling Height
Property Overview
Built in 2006, this property comprises 4,597 sq ft of industrial space.
PROPERTY FACTS
Presented by

New Luckhurst Farm | Bethersden Rd
Hmm, there seems to have been an error sending your message. Please try again.
Thanks! Your message was sent.



