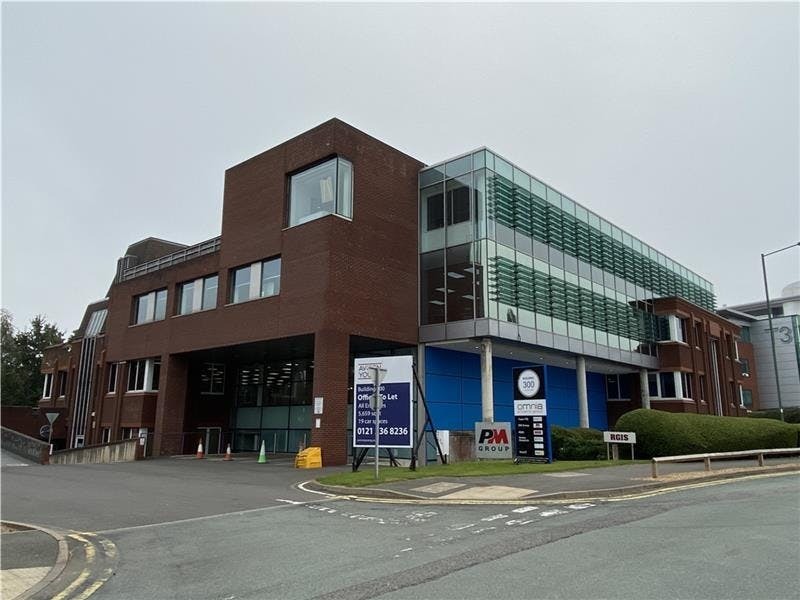Building 300 Bickenhill Ln 1,715 - 12,558 SF of Office Space Available in Birmingham B37 7ES
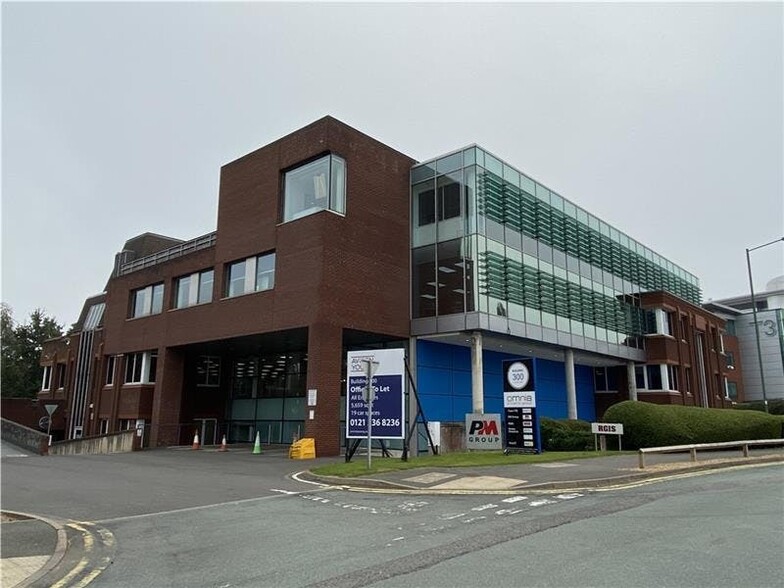
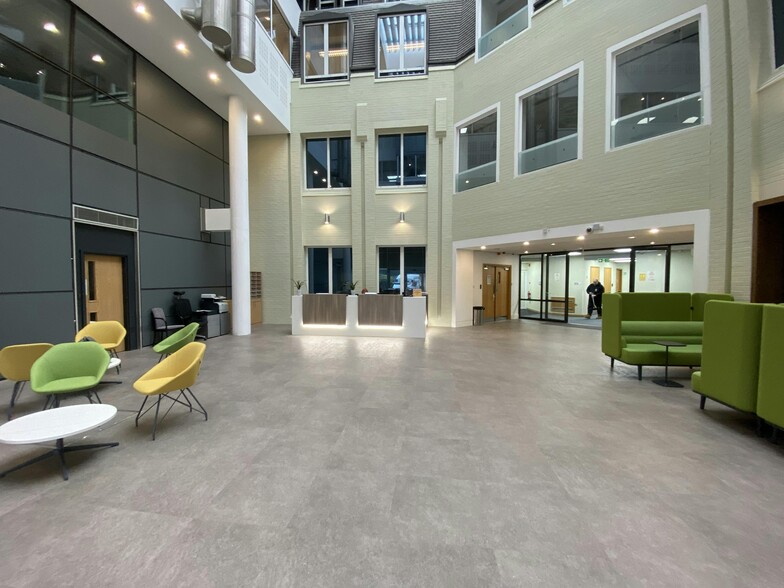
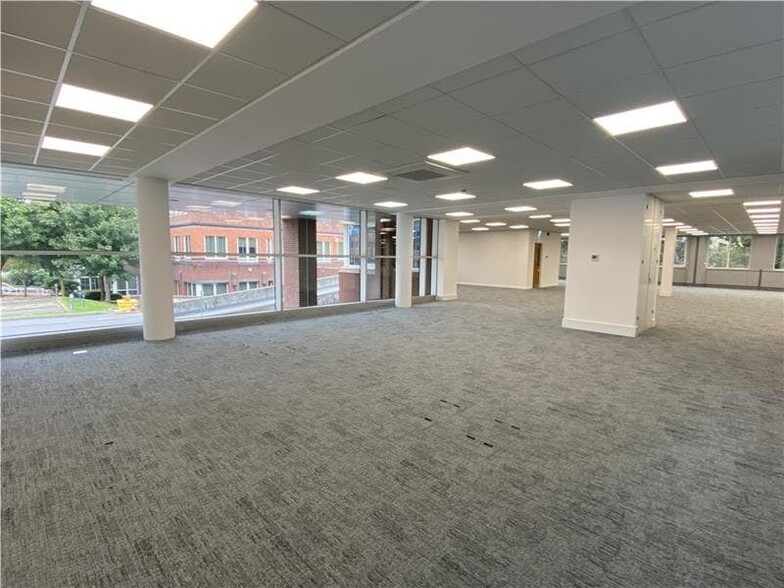
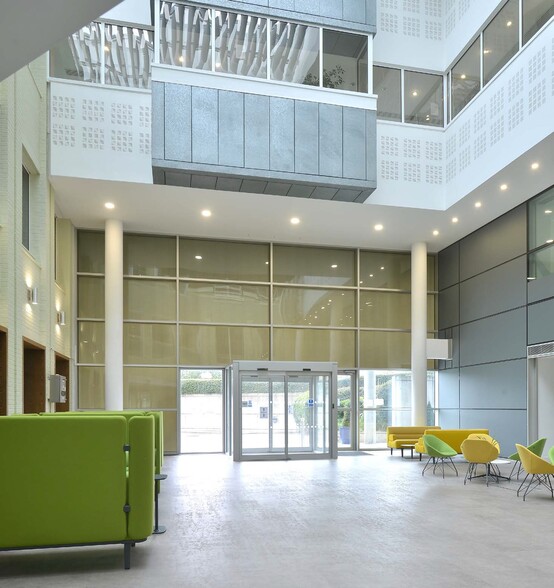
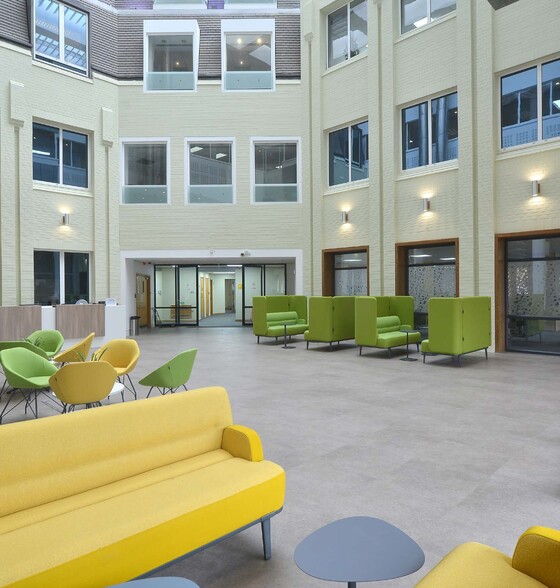
HIGHLIGHTS
- Carpeted floors
- Suspended ceilings with recessed lighting
- Parking ratio of 1:298
- Comfort cooling
- Raised floors
- Small gymnasium accessible from the recently refurbished concierge manned reception
ALL AVAILABLE SPACES(4)
Display Rent as
- SPACE
- SIZE
- TERM
- RENT
- SPACE USE
- CONDITION
- AVAILABLE
Available on terms to be agreed.
- Use Class: E
- Mostly Open Floor Plan Layout
- Reception Area
- Fully Carpeted
- Drop Ceilings
- Common Parts WC Facilities
- Suspended Ceiling with Recessed Lighting
- Fully Built-Out as Standard Office
- Central Air and Heating
- Elevator Access
- Raised Floor
- Recessed Lighting
- Raised Floors
- Comfort Cooling
Available on terms to be agreed.
- Use Class: E
- Mostly Open Floor Plan Layout
- Central Air and Heating
- Elevator Access
- Raised Floor
- Recessed Lighting
- Raised Floors
- Comfort Cooling
- Fully Built-Out as Standard Office
- Can be combined with additional space(s) for up to 4,865 SF of adjacent space
- Reception Area
- Fully Carpeted
- Drop Ceilings
- Common Parts WC Facilities
- Suspended Ceiling with Recessed Lighting
Available on terms to be agreed.
- Use Class: E
- Mostly Open Floor Plan Layout
- Central Air and Heating
- Elevator Access
- Raised Floor
- Recessed Lighting
- Raised Floors
- Comfort Cooling
- Fully Built-Out as Standard Office
- Can be combined with additional space(s) for up to 4,865 SF of adjacent space
- Reception Area
- Fully Carpeted
- Drop Ceilings
- Common Parts WC Facilities
- Suspended Ceiling with Recessed Lighting
Available on terms to be agreed.
- Use Class: E
- Mostly Open Floor Plan Layout
- Reception Area
- Fully Carpeted
- Drop Ceilings
- Common Parts WC Facilities
- Suspended Ceiling with Recessed Lighting
- Fully Built-Out as Standard Office
- Central Air and Heating
- Elevator Access
- Raised Floor
- Recessed Lighting
- Raised Floors
- Comfort Cooling
| Space | Size | Term | Rent | Space Use | Condition | Available |
| Ground, Ste 1 | 2,034 SF | 1-5 Years | £16.50 /SF/PA | Office | Full Build-Out | Now |
| Ground, Ste 2A | 3,150 SF | 1-5 Years | £19.50 /SF/PA | Office | Full Build-Out | Now |
| Ground, Ste 2B | 1,715 SF | 1-5 Years | £19.50 /SF/PA | Office | Full Build-Out | Now |
| 1st Floor, Ste 3 | 5,659 SF | 1-5 Years | £19.50 /SF/PA | Office | Full Build-Out | Now |
Ground, Ste 1
| Size |
| 2,034 SF |
| Term |
| 1-5 Years |
| Rent |
| £16.50 /SF/PA |
| Space Use |
| Office |
| Condition |
| Full Build-Out |
| Available |
| Now |
Ground, Ste 2A
| Size |
| 3,150 SF |
| Term |
| 1-5 Years |
| Rent |
| £19.50 /SF/PA |
| Space Use |
| Office |
| Condition |
| Full Build-Out |
| Available |
| Now |
Ground, Ste 2B
| Size |
| 1,715 SF |
| Term |
| 1-5 Years |
| Rent |
| £19.50 /SF/PA |
| Space Use |
| Office |
| Condition |
| Full Build-Out |
| Available |
| Now |
1st Floor, Ste 3
| Size |
| 5,659 SF |
| Term |
| 1-5 Years |
| Rent |
| £19.50 /SF/PA |
| Space Use |
| Office |
| Condition |
| Full Build-Out |
| Available |
| Now |
PROPERTY OVERVIEW
Building 300 is located on Trinity Park, widely recognised as one of the UK’s best connected regional ‘out of town’ office parks due to its location directly adjacent to Junction 6 of the M42 Motorway and within walking distance of Birmingham International Railway Station and Birmingham International Airport. Building 300 at Trinity Park is a self-contained office building arranged over ground and 3 upper floors The property is accessed via a large full height manned reception/lobby area which contains 2 passenger lifts providing access to all levels and there is a separate access to the rear sub-level car park. The reception is manned 24 hours a day with 7 day access via a concierge. Upper floor office space is accessed via lift lobbies on each floor which benefit from both male and female WCs.
- 24 Hour Access
- Gym
- Raised Floor
- Restaurant
- Security System
- Reception
- Fully Carpeted
- Lift Access
- Reception
- Suspended Ceilings
- Air Conditioning






