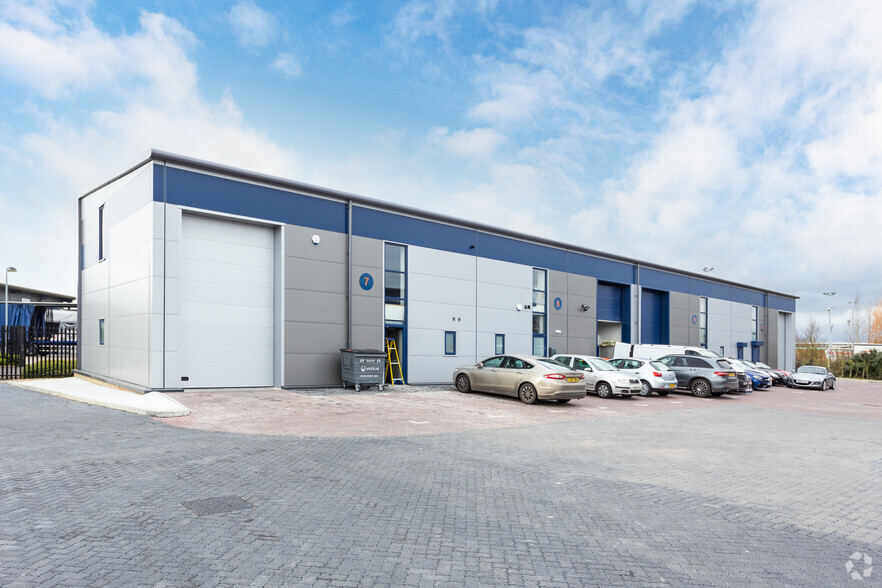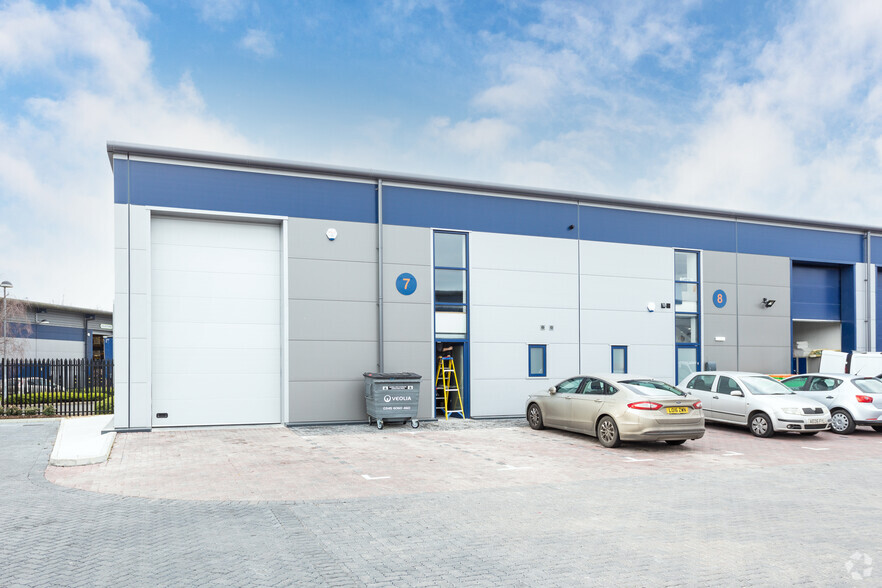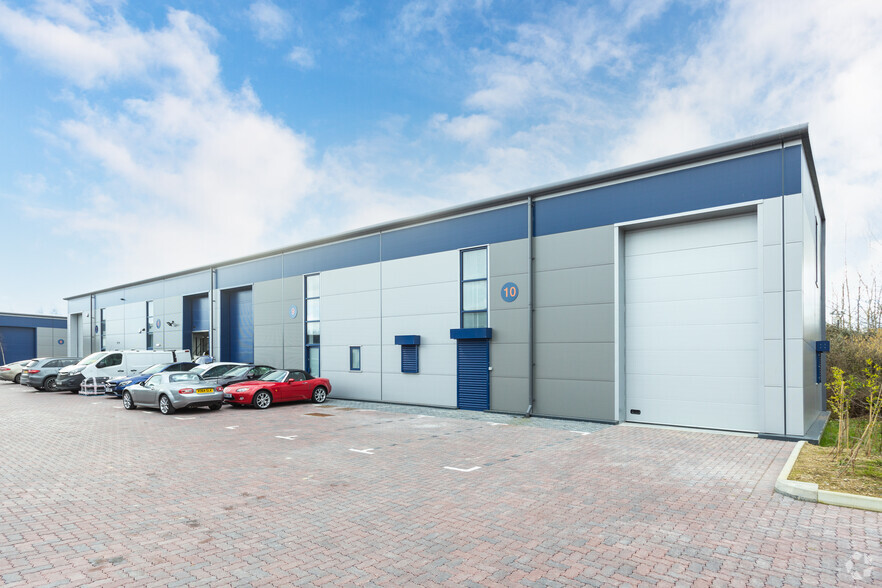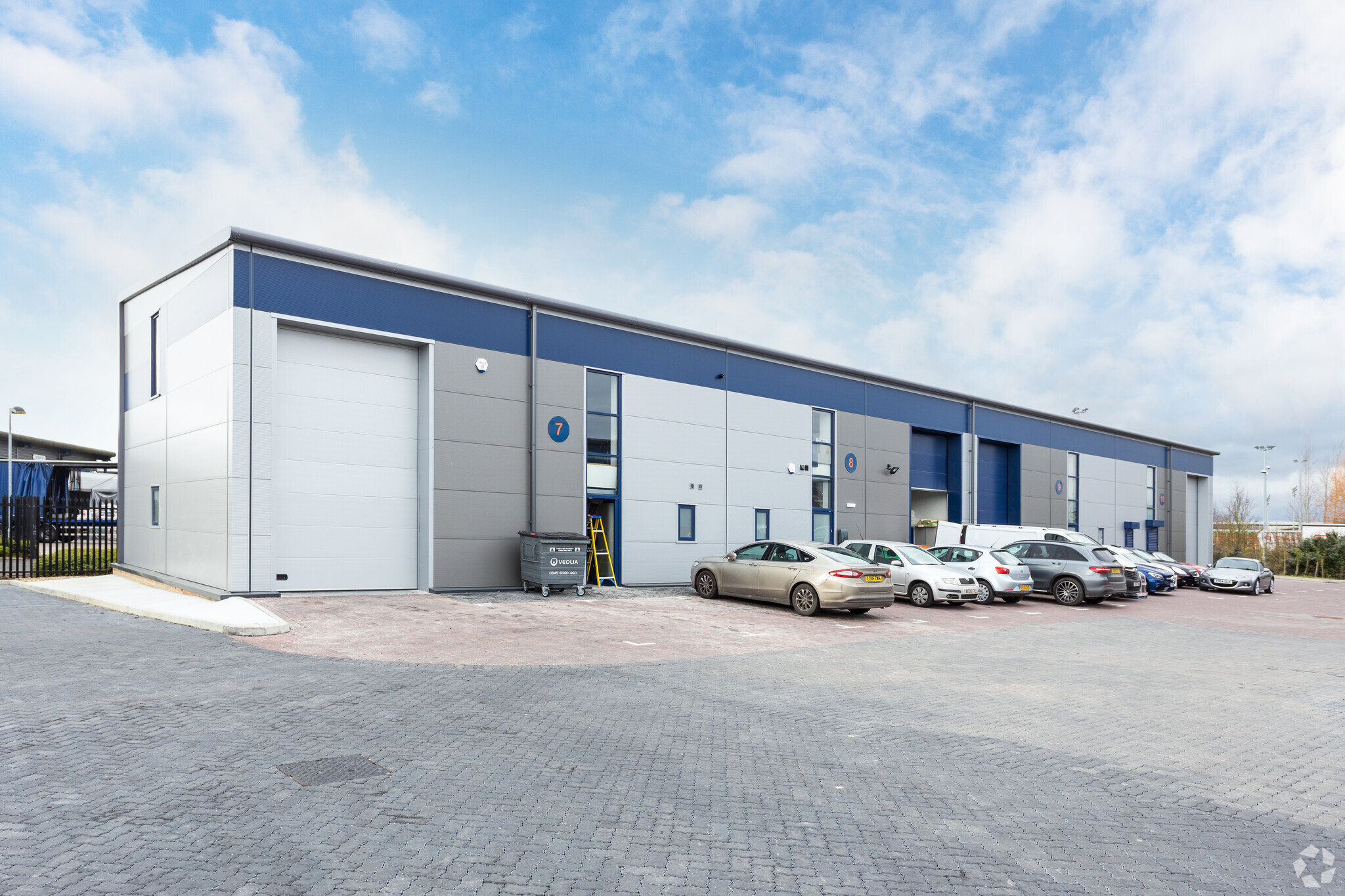Precision 2 Business Park Eurolink 4 Bingham Rd 1,864 SF of 4-Star Industrial Space Available in Sittingbourne ME10 3SU



HIGHLIGHTS
- Great transport links
- The unit is constructed of a steel portal frame with insulated steel cladding and roof, benefitting from sliding sectional loading door
- This development follows on from the successful Precision 4 Business Park Estate and provides a new estate of small units,
FEATURES
ALL AVAILABLE SPACE(1)
Display Rent as
- SPACE
- SIZE
- TERM
- RENT
- SPACE USE
- CONDITION
- AVAILABLE
The 2 spaces in this building must be leased together, for a total size of 1,864 SF (Contiguous Area):
TERMS: To let on a new full repairing and insuring lease for a term to be agreed. RENT: £16,000 per annum exclusive.
- Use Class: B2
- New lease available
- 3/4 allocated car parking spaces.
- Available immediately
| Space | Size | Term | Rent | Space Use | Condition | Available |
| Ground - Unit 7, Mezzanine - Unit 7 | 1,864 SF | Negotiable | £8.58 /SF/PA | Industrial | Partial Build-Out | Under Offer |
Ground - Unit 7, Mezzanine - Unit 7
The 2 spaces in this building must be leased together, for a total size of 1,864 SF (Contiguous Area):
| Size |
|
Ground - Unit 7 - 1,265 SF
Mezzanine - Unit 7 - 599 SF
|
| Term |
| Negotiable |
| Rent |
| £8.58 /SF/PA |
| Space Use |
| Industrial |
| Condition |
| Partial Build-Out |
| Available |
| Under Offer |
PROPERTY OVERVIEW
Property description This development follows on from the successful Precision 4 Business Park Estate and provides a new estate of small units, including 20 units from approximately 1,001-6,728 sq ft. The unit is constructed of a steel portal frame with insulated steel cladding and roof, benefitting from sliding sectional loading door and a separate personnel door. The unit has a maximum eaves height of 6.0 meters reducing to 5.5 meters to the front. The unit has WC and kitchen facilities installed and mezzanine floors fitted to one side. The unit has 3/4 allocated car parking spaces. Location The development is situated in a prominent location at the junction of Swale Way and Bingham Road on the highly successful Eurolink Business Park which has benefitted from the opening of the A249 distribution road providing direct access to the M2, M20, Sheerness Port and the national motorway network. Sittingbourne mainline train station and town centre is within 1 mile of the estate.





