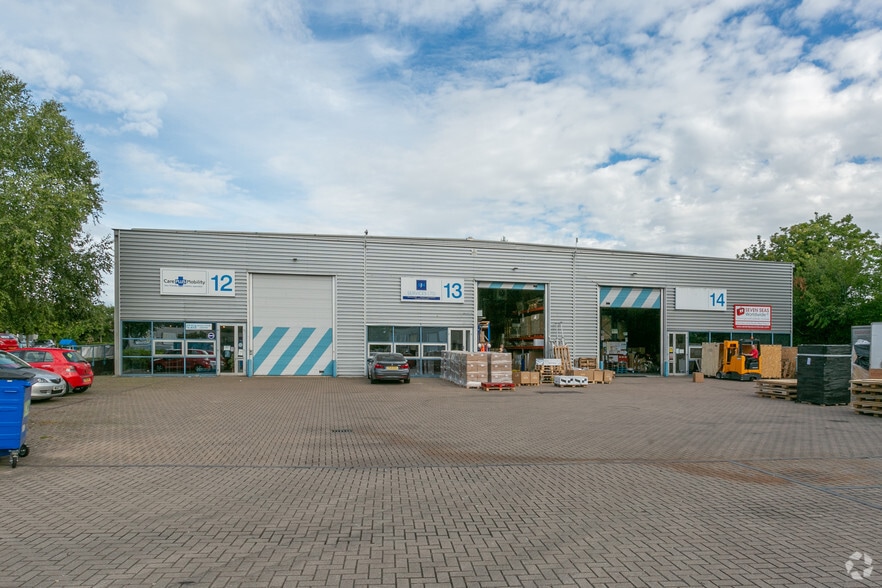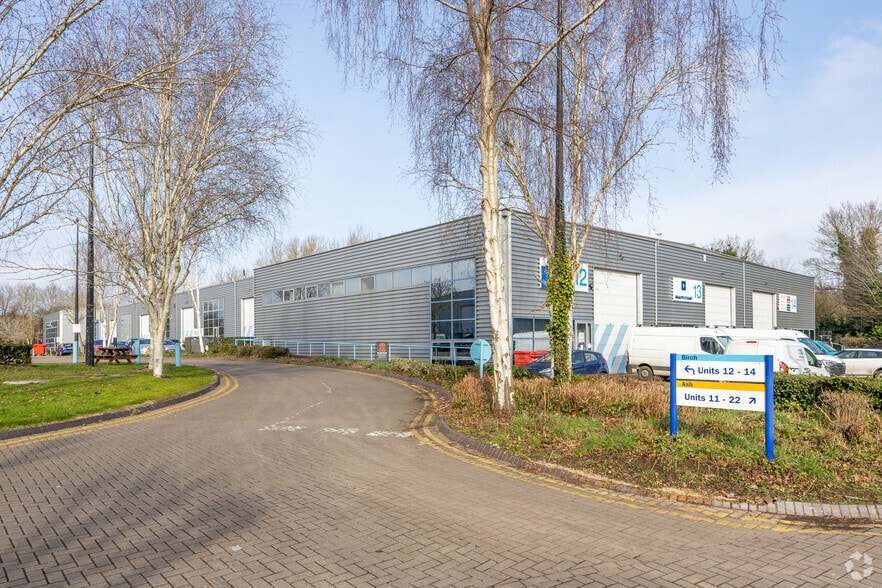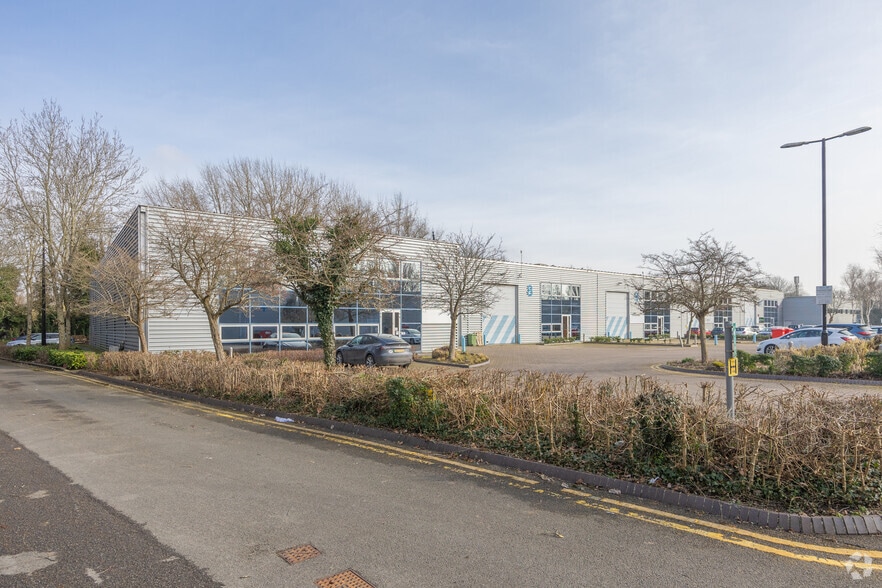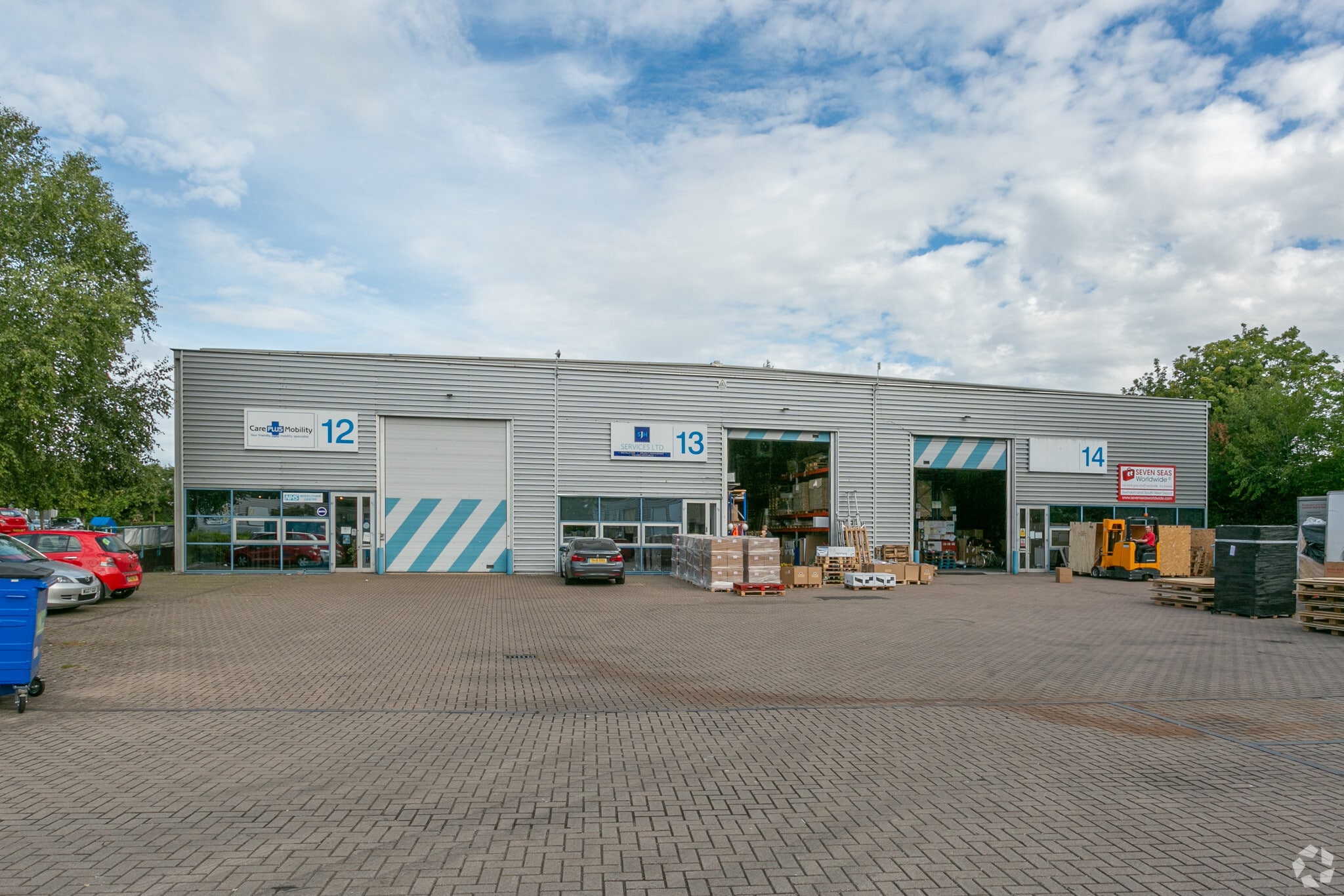Birch 1,147 - 12,019 SF of Industrial Space Available in Swindon SN2 8UU



HIGHLIGHTS
- Shared car parking
- Good mix of business in the area
- Well connected with good bus routes
FEATURES
ALL AVAILABLE SPACES(3)
Display Rent as
- SPACE
- SIZE
- TERM
- RENT
- SPACE USE
- CONDITION
- AVAILABLE
Unit 10 Ash comprises a terraced unit of steel frame construction, access is via a roller shutter loading door in addition to a separate personnel door. To the front there is a reception office with electric heating, giving access to the warehouse which benefits from 2 x WC’s, kitchenette, 3 phase power supply, LED lighting, capped mains gas and 4.7m minimum eaves height. Externally the unit benefits from a loading area and two allocated car parking spaces.
- Use Class: B2
- Natural Light
- 4.7m minimum eaves height
- LED lighting
- Private Restrooms
- Professional Lease
- 3 Phase power supply
Unit 14 Birch is a modern, end of terrace unit of steel portal frame construction, access to the warehouse is via a loading door in the front elevation (4m wide x 5m high). To the front there is a single office with adjacent WC facilities and tea point. The unit has a 3 phase power supply, warehouse lighting and a minimum clear eaves height of 6.2m. Externally the unit benefits from a loading apron and allocated car parking spaces to the side of the unit. In addition, to the front of the unit is a palisade fenced and gated yard providing secure storage of approximately 1,340 ft² (124.5 sqm).
- Use Class: B2
- Private Restrooms
- Professional Lease
- 3 Phase power supply
- Includes 216 SF of dedicated office space
- Natural Light
- 4.7m minimum eaves height
- LED lighting
The 2 spaces in this building must be leased together, for a total size of 7,082 SF (Contiguous Area):
Unit 8 Birch is a modern, mid terrace unit of steel portal frame construction, access to the warehouse is via a loading door in the front elevation (4m wide x 5m high). To the front there is a first floor office with reception and WC facilities. The unit has a 3 phase power supply, LED warehouse lighting, warehouse heating and a minimum clear eaves height of 6.25m. Externally the unit benefits from a loading apron and allocated car parking spaces to the front of the unit.
- Use Class: B2
- Natural Light
- 6.25M minimum eaves height
- LED lighting
- Private Restrooms
- Professional Lease
- 3 Phase power supply
- Includes 769 SF of dedicated office space
| Space | Size | Term | Rent | Space Use | Condition | Available |
| Ground - 10 | 1,147 SF | Negotiable | £13.70 /SF/PA | Industrial | Partial Build-Out | Now |
| Ground - 14 | 3,790 SF | Negotiable | £11.90 /SF/PA | Industrial | Partial Build-Out | Now |
| Ground - 8, 1st Floor - 8 | 7,082 SF | Negotiable | £8.80 /SF/PA | Industrial | Partial Build-Out | Under Offer |
Ground - 10
| Size |
| 1,147 SF |
| Term |
| Negotiable |
| Rent |
| £13.70 /SF/PA |
| Space Use |
| Industrial |
| Condition |
| Partial Build-Out |
| Available |
| Now |
Ground - 14
| Size |
| 3,790 SF |
| Term |
| Negotiable |
| Rent |
| £11.90 /SF/PA |
| Space Use |
| Industrial |
| Condition |
| Partial Build-Out |
| Available |
| Now |
Ground - 8, 1st Floor - 8
The 2 spaces in this building must be leased together, for a total size of 7,082 SF (Contiguous Area):
| Size |
|
Ground - 8 - 6,313 SF
1st Floor - 8 - 769 SF
|
| Term |
| Negotiable |
| Rent |
| £8.80 /SF/PA |
| Space Use |
| Industrial |
| Condition |
| Partial Build-Out |
| Available |
| Under Offer |
PROPERTY OVERVIEW
The Birch Industrial Estate is situated on Kembrey Park adjacent to the Elgin and Techno Industrial Estates just off the Great Western Way dual carriageway. It is a popular with a wide range of businesses who are able to take advantage of its strong location, just 2 miles north of the town centre and close to the other main industrial areas of the town.






