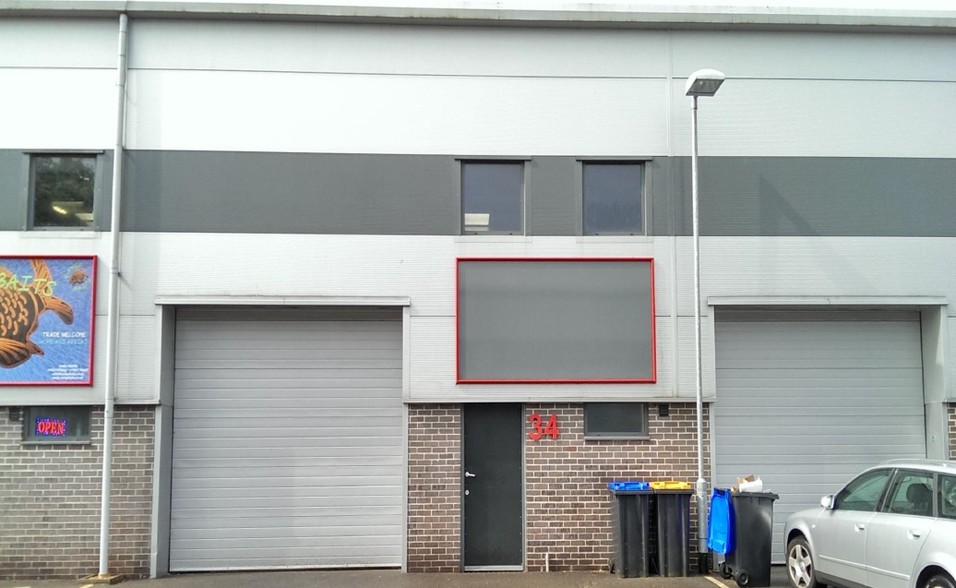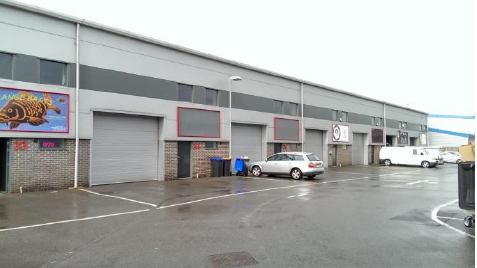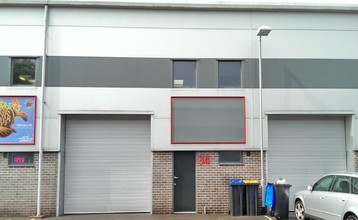
This feature is unavailable at the moment.
We apologize, but the feature you are trying to access is currently unavailable. We are aware of this issue and our team is working hard to resolve the matter.
Please check back in a few minutes. We apologize for the inconvenience.
- LoopNet Team
thank you

Your email has been sent!
Integra Bircholt Rd
1,481 SF of Industrial Space Available in Maidstone ME15 9GQ


Highlights
- Parking To Front Of Property
- Significant Occupiers Nearby
- Good Access To M20
Features
all available space(1)
Display Rent as
- Space
- Size
- Term
- Rent
- Space Use
- Condition
- Available
Light Industrial/ Warehouse Unit. 1,481 SF. To Let. A mid terraced light industrial/workshop unit. Salient features include:- - Steel portal frame construction - Plastic coated profile steel elevations above brickwork - 6.8m eaves height - Sectional loading door - Ground floor reception area - WC - All mains services including 3 phase electricity - 2/3 parking spaces at the front The property is available to let on a new internal repairing basis for a term to be agreed. Rent is £17,050 per annum. Rateable Value £15,250. An estate service charge is payable by the tenant to contribute towards maintenance and upkeep of the common parts of the estate. The building has an EPC rating of Band E (102) and is valid until 29.01.2025. A copy of the EPC is available on request. The prospective tenant should make their own enquiries with the local authority to establish whether or not their proposed use is acceptable.
- Use Class: B2
- Private Restrooms
- Ground Floor Reception Area
- 3 Phase Electricity
- Reception Area
- Energy Performance Rating - E
- New Lease
| Space | Size | Term | Rent | Space Use | Condition | Available |
| Ground - 34 | 1,481 SF | Negotiable | £11.51 /SF/PA £0.96 /SF/MO £123.89 /m²/PA £10.32 /m²/MO £17,046 /PA £1,421 /MO | Industrial | Partial Build-Out | Now |
Ground - 34
| Size |
| 1,481 SF |
| Term |
| Negotiable |
| Rent |
| £11.51 /SF/PA £0.96 /SF/MO £123.89 /m²/PA £10.32 /m²/MO £17,046 /PA £1,421 /MO |
| Space Use |
| Industrial |
| Condition |
| Partial Build-Out |
| Available |
| Now |
Ground - 34
| Size | 1,481 SF |
| Term | Negotiable |
| Rent | £11.51 /SF/PA |
| Space Use | Industrial |
| Condition | Partial Build-Out |
| Available | Now |
Light Industrial/ Warehouse Unit. 1,481 SF. To Let. A mid terraced light industrial/workshop unit. Salient features include:- - Steel portal frame construction - Plastic coated profile steel elevations above brickwork - 6.8m eaves height - Sectional loading door - Ground floor reception area - WC - All mains services including 3 phase electricity - 2/3 parking spaces at the front The property is available to let on a new internal repairing basis for a term to be agreed. Rent is £17,050 per annum. Rateable Value £15,250. An estate service charge is payable by the tenant to contribute towards maintenance and upkeep of the common parts of the estate. The building has an EPC rating of Band E (102) and is valid until 29.01.2025. A copy of the EPC is available on request. The prospective tenant should make their own enquiries with the local authority to establish whether or not their proposed use is acceptable.
- Use Class: B2
- Reception Area
- Private Restrooms
- Energy Performance Rating - E
- Ground Floor Reception Area
- New Lease
- 3 Phase Electricity
Property Overview
The unit forms part of the Integra Estate at Parkwood, some 2.5 miles south east of Maidstone town centre. There is access to both Junction 7 of the M20 Motorway via the A274 and Willington Street and to Junction 8 via the A274 and Leeds Village. The M20 provides rapid communications to the channel ports and tunnel to the east and to London, the M25 and the remainder of the national motorway network to the west. Parkwood Industrial Estate is home to many significant occupiers including Rentokil Initial, Wolseley Group, FPS and Grafton Group (Buildbase). Other significant occupiers include Royal Mail, Bray & Sons Removals and Mercedes, Vauxhall, MG, Toyota, Peugeot, Lexus, Hyundai, Nissan and Motorpoint car dealerships.
Warehouse FACILITY FACTS
Presented by

Integra | Bircholt Rd
Hmm, there seems to have been an error sending your message. Please try again.
Thanks! Your message was sent.



