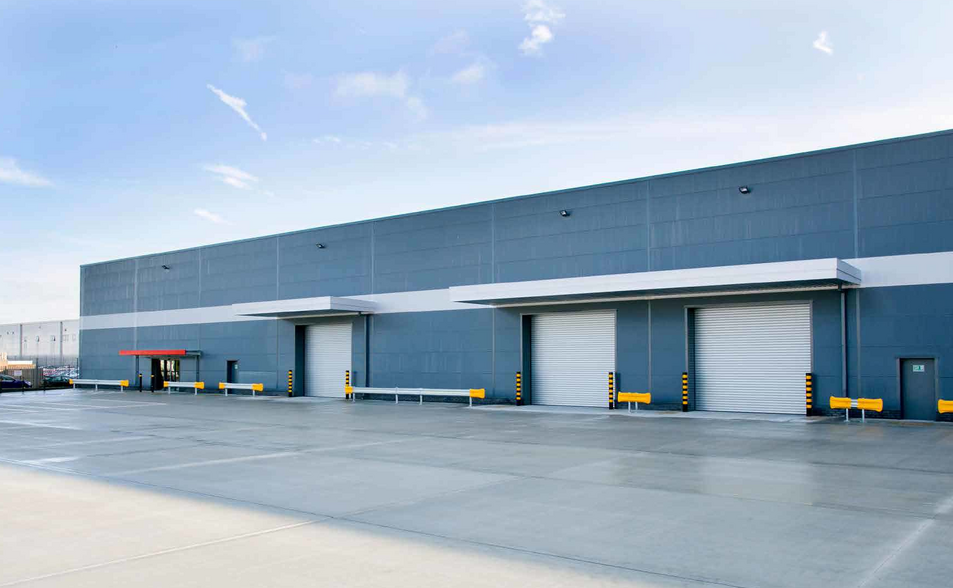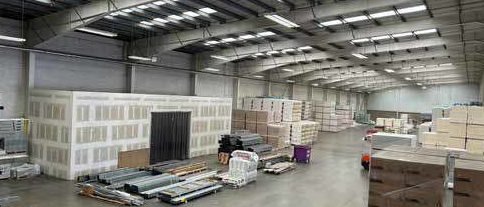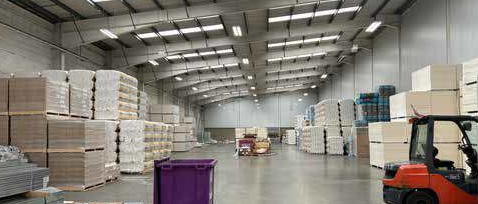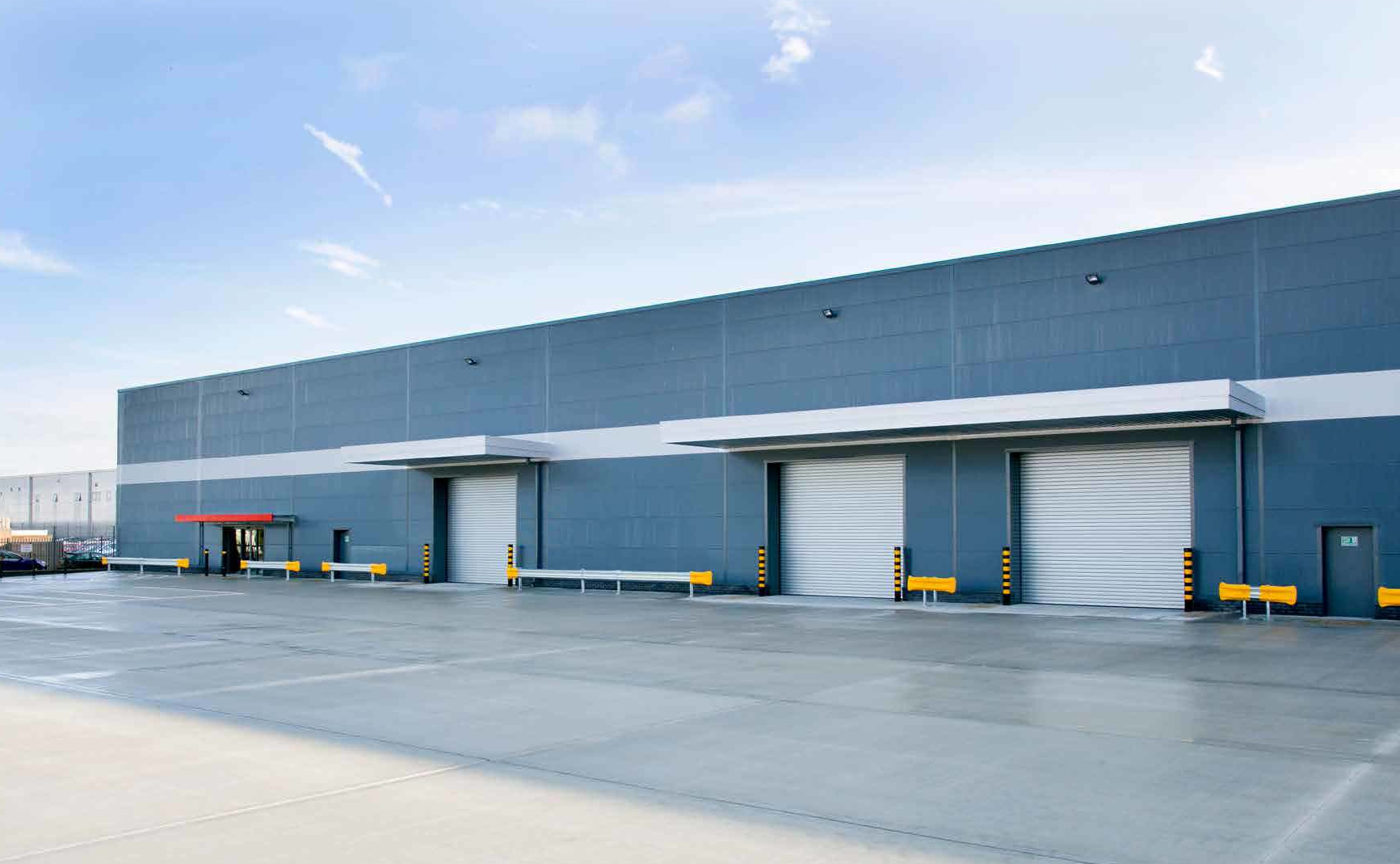Integra II Bircholt Rd 15,847 - 39,556 SF of Industrial Space Available in Maidstone ME15 9YY



HIGHLIGHTS
- Popular industrial estate
- Self contained site
- Good road links
FEATURES
ALL AVAILABLE SPACES(2)
Display Rent as
- SPACE
- SIZE
- TERM
- RENT
- SPACE USE
- CONDITION
- AVAILABLE
The internal eaves height is 9.2m. There are 3 surface level loading doors with the potential to add a further loading door subject to the necessary consents. The site is self-contained with a large yard to the front of the property.
- Use Class: B2
- Space is in Excellent Condition
- Partitioned Offices
- Automatic Blinds
- Yard
- High quality finish
- Includes 3,972 SF of dedicated office space
- Can be combined with additional space(s) for up to 39,556 SF of adjacent space
- Kitchen
- Private Restrooms
- 9.2m eaves height
- Open plan space
The internal eaves height is 9.2m. There are 3 surface level loading doors with the potential to add a further loading door subject to the necessary consents. The site is self-contained with a large yard to the front of the property.
- Use Class: B2
- Space is in Excellent Condition
- Partitioned Offices
- Automatic Blinds
- Yard
- High quality finish
- Includes 2,013 SF of dedicated office space
- Can be combined with additional space(s) for up to 39,556 SF of adjacent space
- Kitchen
- Private Restrooms
- 9.2m eaves height
- Open plan space
| Space | Size | Term | Rent | Space Use | Condition | Available |
| Ground - F1 | 23,709 SF | Negotiable | Upon Application | Industrial | Partial Build-Out | 30 Days |
| Ground - F2 | 15,847 SF | Negotiable | Upon Application | Industrial | Partial Build-Out | 30 Days |
Ground - F1
| Size |
| 23,709 SF |
| Term |
| Negotiable |
| Rent |
| Upon Application |
| Space Use |
| Industrial |
| Condition |
| Partial Build-Out |
| Available |
| 30 Days |
Ground - F2
| Size |
| 15,847 SF |
| Term |
| Negotiable |
| Rent |
| Upon Application |
| Space Use |
| Industrial |
| Condition |
| Partial Build-Out |
| Available |
| 30 Days |
PROPERTY OVERVIEW
The property comprises a steel portal frame warehouse with brick elevations beneath a steal pitched roof. The premises are situated immediately fronting Bircholt Road on the Parkwood Industrial Estate in Maidstone. Parkwood Industrial Estate houses a number of main dealer motor dealerships, trade counter and industrial/warehouse units. The estate is located approximately 3.5 miles south of Maidstone town centre and approximately 5 miles to Junction 7 of the M20.









