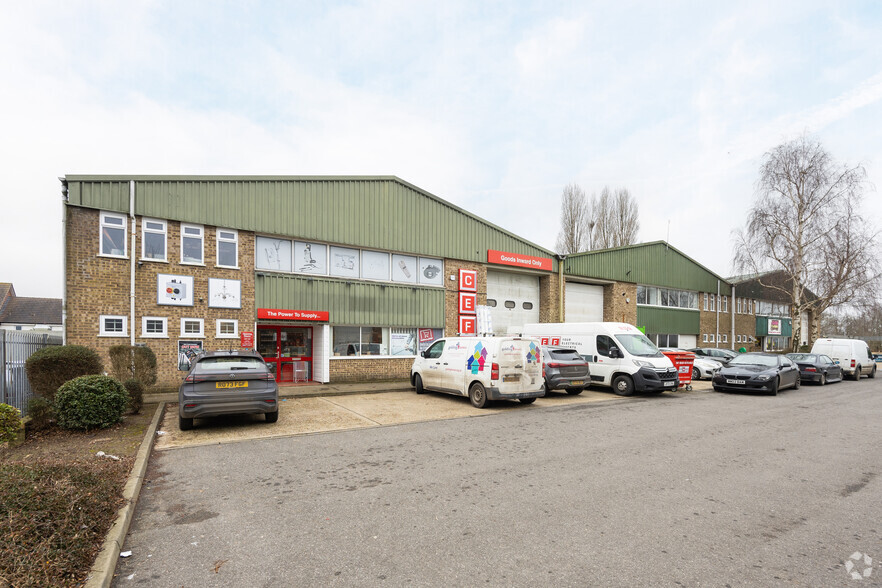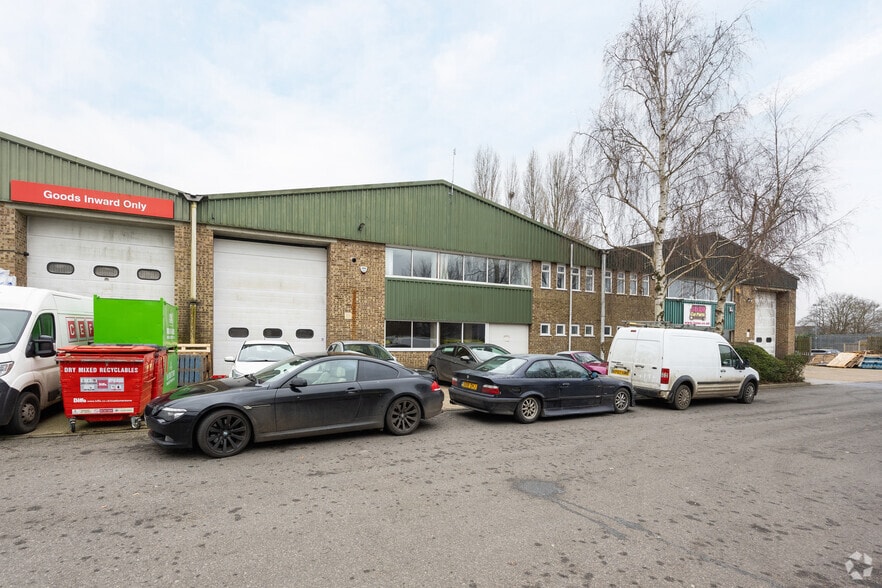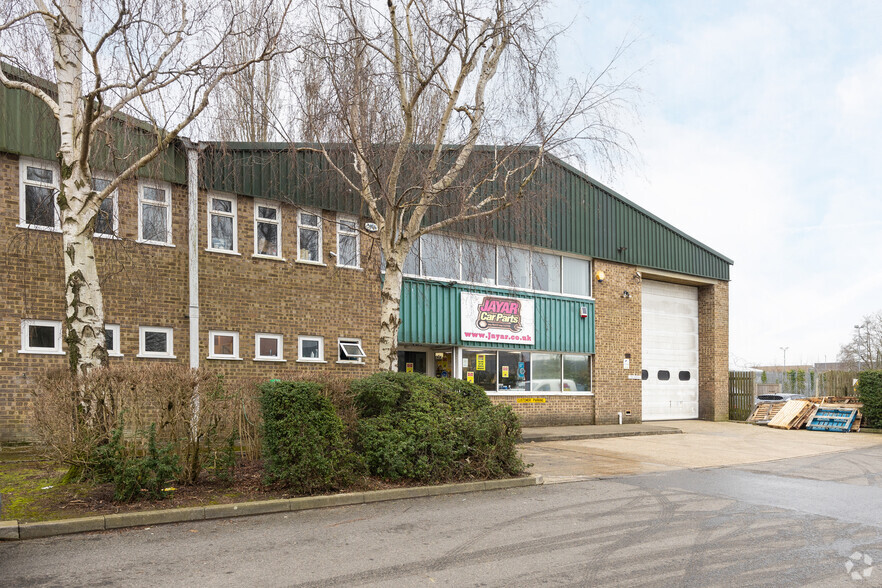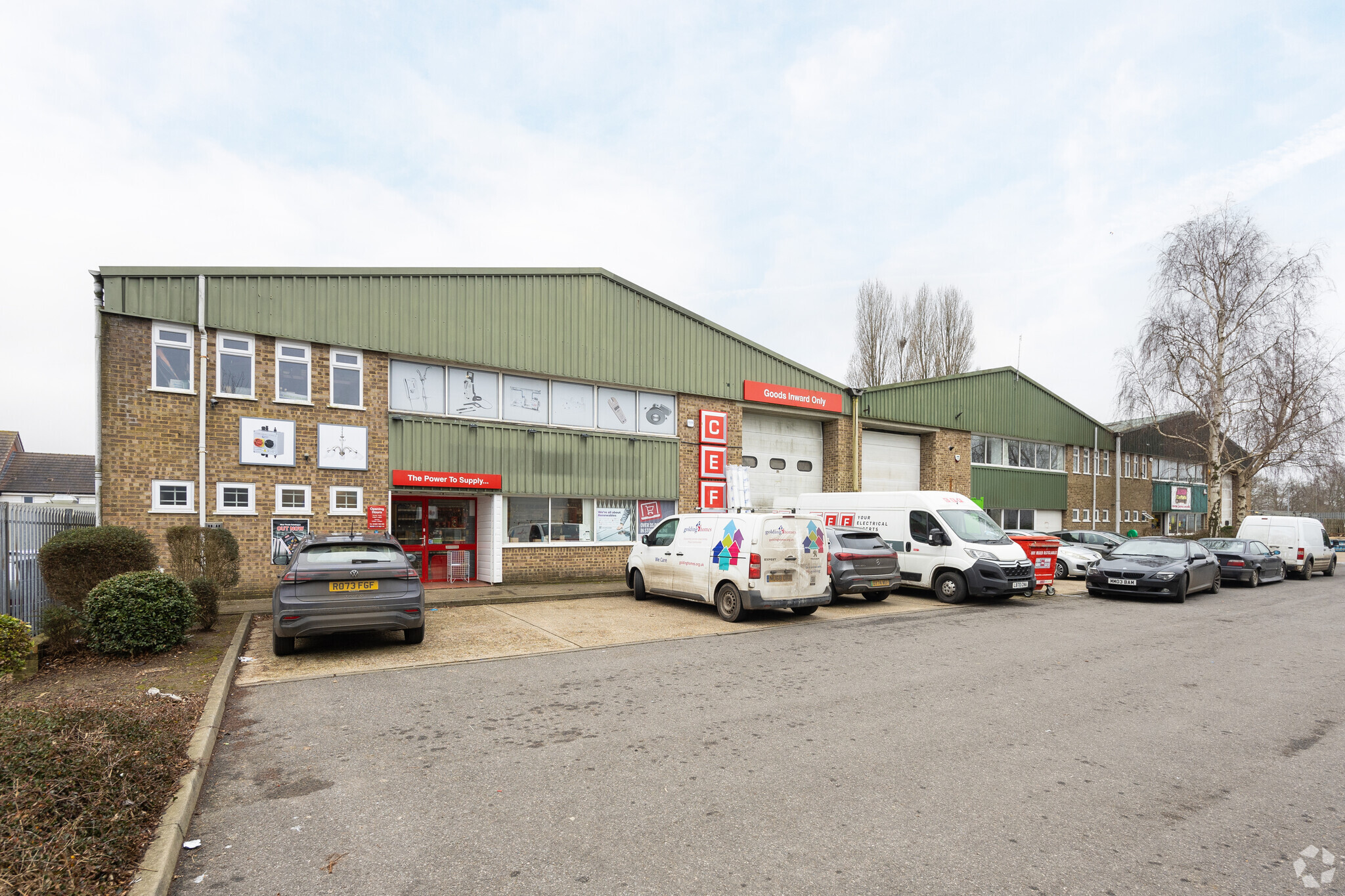Bircholt Rd 1,993 - 3,986 SF of Industrial Space Available in Maidstone ME15 9YH



HIGHLIGHTS
- Good road connections
- Close to Maidstone town centre
- Amenities nearby
FEATURES
ALL AVAILABLE SPACES(2)
Display Rent as
- SPACE
- SIZE
- TERM
- RENT
- SPACE USE
- CONDITION
- AVAILABLE
A mid terrace unit of steel portal frame construction, with part brick and part profiled steel cladding to the frontage. Parking and loading spaces are also to the front, with additional overflow parking in the shared car park. Internally the unit has a solid concrete floor, and rooflights supplemented by arc lighting. There is a two-storey office block to the right-hand front corner, with main vehicular access via an electrically-powered sectional up and over door.
- Use Class: B2
- Wc/staff amenities
- Concrete floor
- Can be combined with additional space(s) for up to 3,986 SF of adjacent space
- Lots of natural light
A mid terrace unit of steel portal frame construction, with part brick and part profiled steel cladding to the frontage. Parking and loading spaces are also to the front, with additional overflow parking in the shared car park. Internally the unit has a solid concrete floor, and rooflights supplemented by arc lighting. There is a two-storey office block to the right-hand front corner, with main vehicular access via an electrically-powered sectional up and over door.
- Use Class: B2
- Wc/staff amenities
- Concrete floor
- Can be combined with additional space(s) for up to 3,986 SF of adjacent space
- Lots of natural light
| Space | Size | Term | Rent | Space Use | Condition | Available |
| Ground - Unit 2 | 1,993 SF | Negotiable | £11.03 /SF/PA | Industrial | Shell Space | Now |
| 1st Floor | 1,993 SF | Negotiable | £11.03 /SF/PA | Industrial | Shell Space | Now |
Ground - Unit 2
| Size |
| 1,993 SF |
| Term |
| Negotiable |
| Rent |
| £11.03 /SF/PA |
| Space Use |
| Industrial |
| Condition |
| Shell Space |
| Available |
| Now |
1st Floor
| Size |
| 1,993 SF |
| Term |
| Negotiable |
| Rent |
| £11.03 /SF/PA |
| Space Use |
| Industrial |
| Condition |
| Shell Space |
| Available |
| Now |
PROPERTY OVERVIEW
Progress Estate is situated just off the main Bircholt Road which runs through Parkwood Industrial Estate, being about 6km (4 miles) to the southeast of Maidstone town centre. The M20 motorway runs just to the north of the town.





