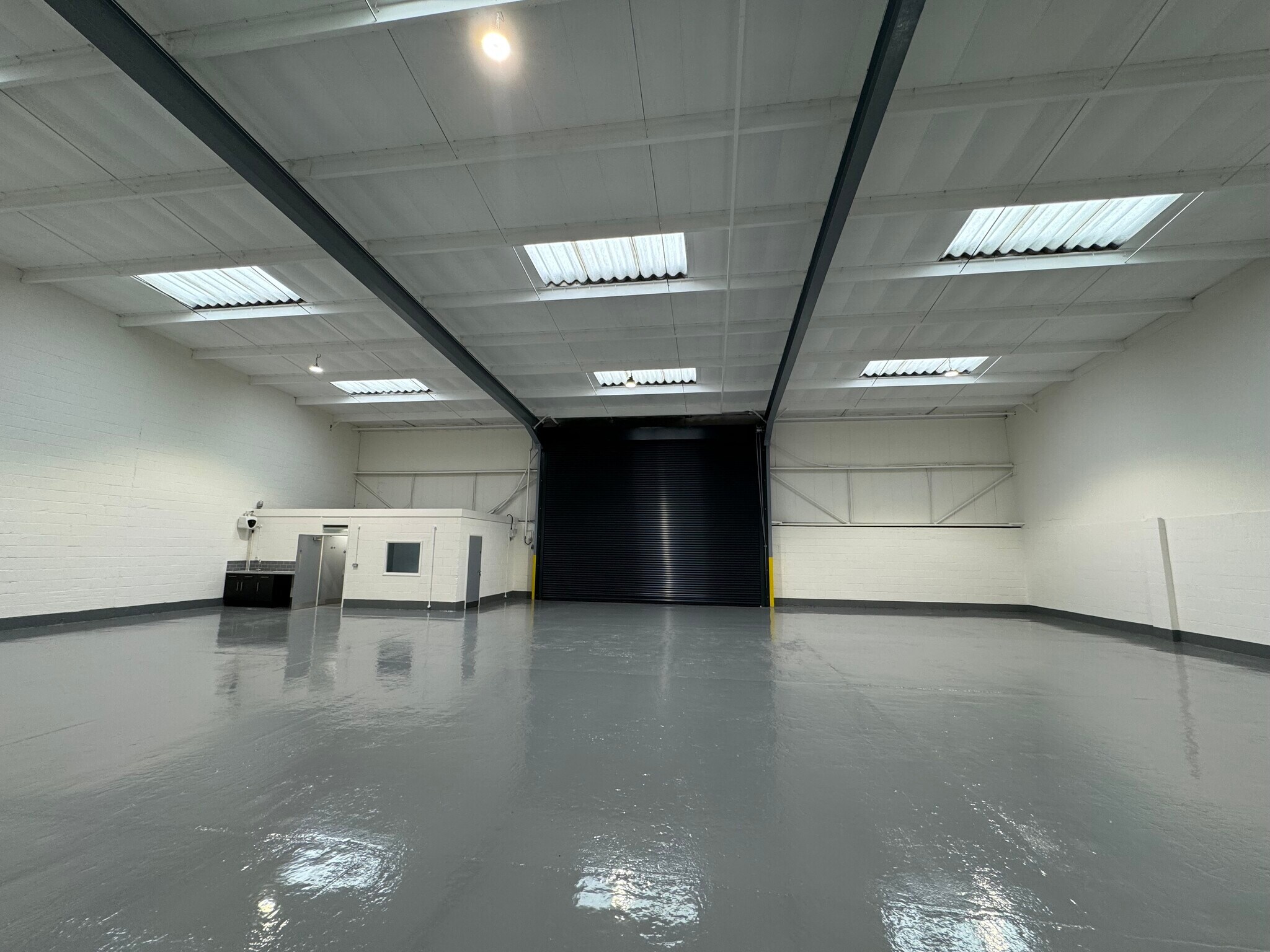Blackpole Trading Estate West Worcester WR3 8ZJ 7,298 SF of Industrial Space Available
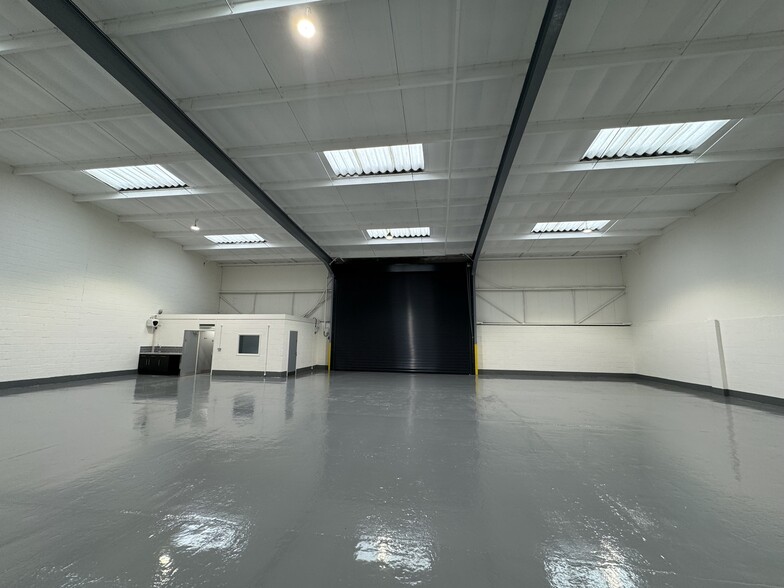
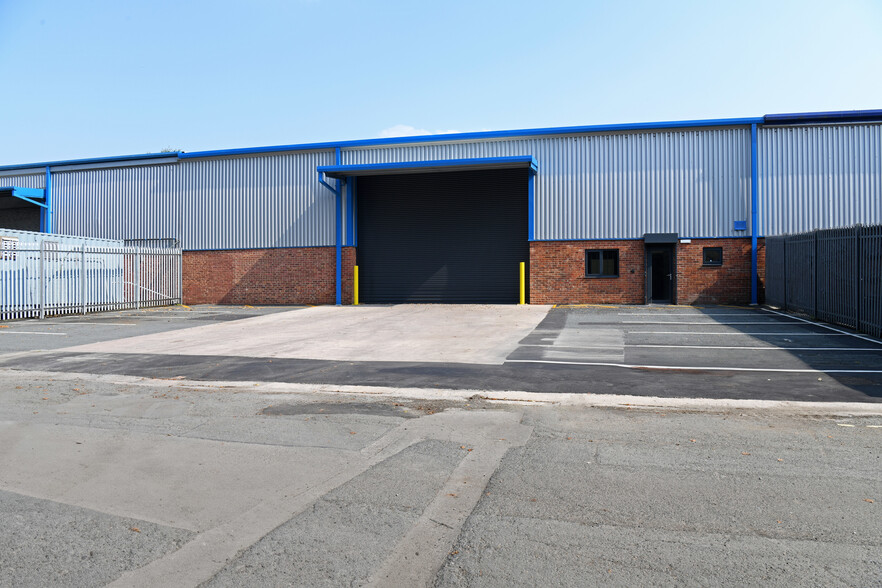
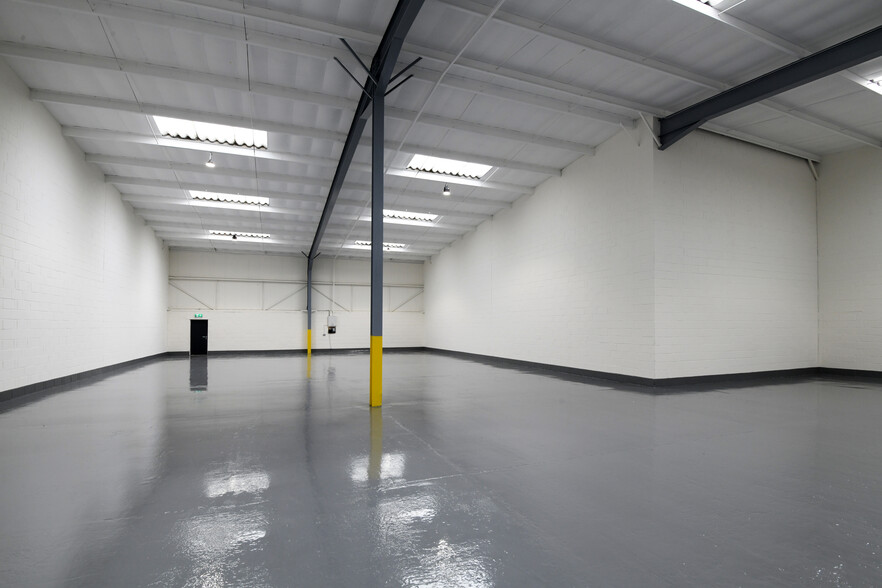
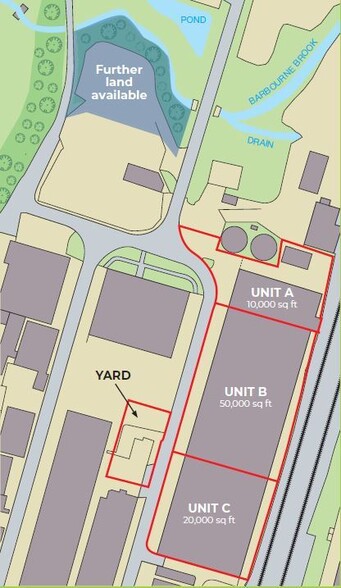
PARK HIGHLIGHTS
- 7,298 sq ft (678 sq m)
- Unit under refurbishment
- Eaves height 5.2m rising to 6.5m at the apex
- WC facilities
- Mid terrace warehouse unit
- Translucent roof lights
- Office accommodation
- Loading/parking available to the front elevation with access via electric roller shutter door
PARK FACTS
| Total Space Available | 7,298 SF |
| Park Type | Industrial Park |
ALL AVAILABLE SPACE(1)
Display Rent as
- SPACE
- SIZE
- TERM
- RENT
- SPACE USE
- CONDITION
- AVAILABLE
Available on new full repairing and insuring leases.
- Use Class: B2
- Automatic Blinds
- WC facilities
- 24/7 Access
- Kitchen
- Common Parts WC Facilities
- Translucent roof lights
| Space | Size | Term | Rent | Space Use | Condition | Available |
| Ground - 67C | 7,298 SF | Negotiable | Upon Application | Industrial | Full Build-Out | Now |
Spring Bank - Ground - 67C
PARK OVERVIEW
Blackpole Trading Estate is approximately 3 miles to the north east of Worcester city centre. The estate is well situated for access to the national motorway network with Junction 6 of the M5 approximately 2.5 miles to the east via the A449. Kidderminster and Droitwich can both be easily accessed from the location via the A449 and A38 respectively. The unit is under refurbishment, due to complete July 2024. The property comprises a mid-terrace unit of steel portal frame construction, surmounted by a pitched metal roof with translucent roof lights at regular intervals. The eaves height is 5.2m rising to 6.5 at the apex. The unit benefits from office and WC facilities. Loading/parking is available to the front elevation, with access via an electric roller shutter door measuring 7.1 m x 5 m (w x h).




