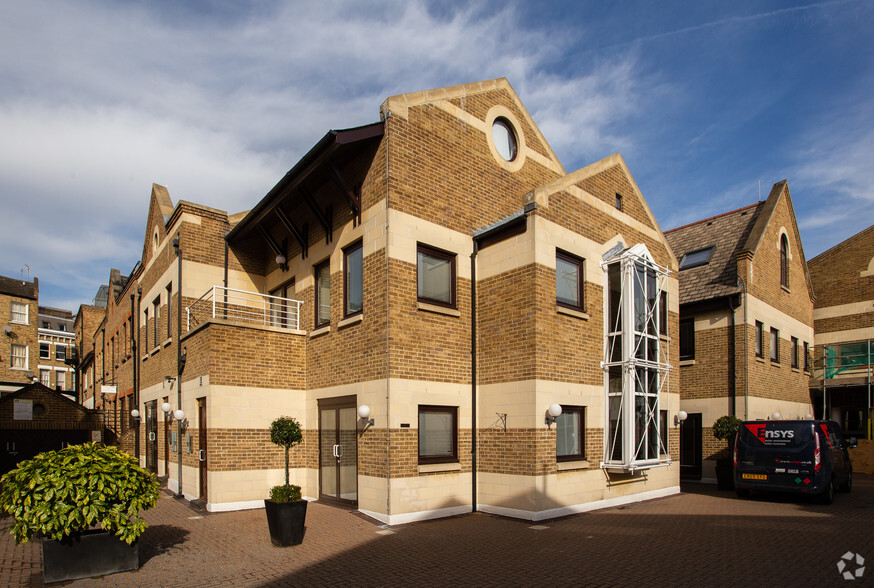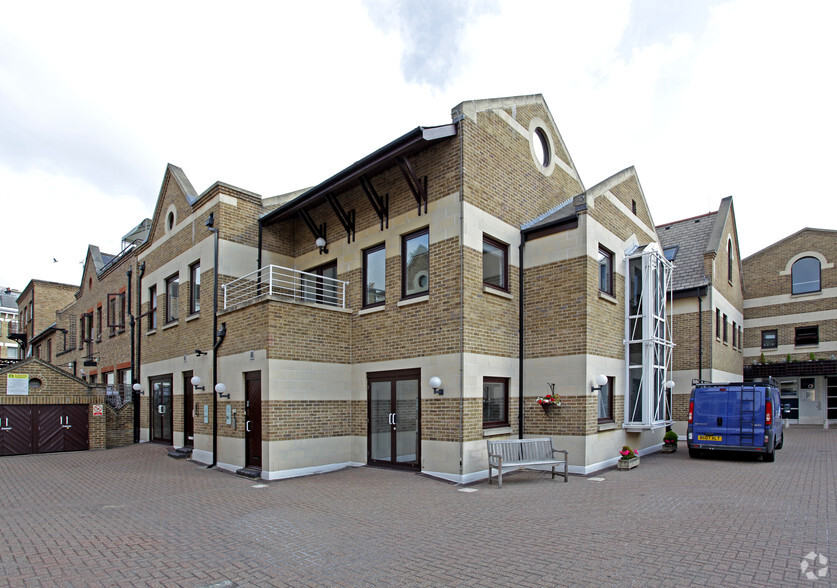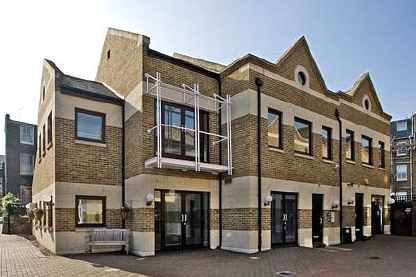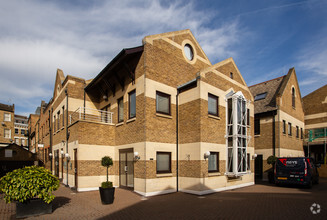
This feature is unavailable at the moment.
We apologize, but the feature you are trying to access is currently unavailable. We are aware of this issue and our team is working hard to resolve the matter.
Please check back in a few minutes. We apologize for the inconvenience.
- LoopNet Team
thank you

Your email has been sent!
Blythe Rd
250 - 3,123 SF of Office Space Available in London W14 0HN



Highlights
- Bicycle parking
- Cat 5 / 6 cabling
- On site car parking
all available spaces(6)
Display Rent as
- Space
- Size
- Term
- Rent
- Space Use
- Condition
- Available
Berghem Mews is a purpose-built multi-unit office development around a central courtyard with gated access. There are 24 individual office and studio units totalling approximately 45,000 sq ft (4,200 sq metres) with a substantial underground car park. The scheme has attracted a mixture of businesses including designers, IT companies, software companies, sports business, film companies and fund managers. A 24-hour security system is provided. • Air conditioning/heating • LED suspended lighting • Lift to unit 13 • Metal perimeter trunking • Bicycle parking • 24-hour security • Wood laminate floor coverings • Kitchen/kitchenette • Cat 5 / 6 cabling • Excellent natural light • On site car parking • Courtyard environment
- Use Class: E
- Can be combined with additional space(s) for up to 1,795 SF of adjacent space
- Kitchen
- Natural Light
- Metal perimeter trunking
- Open reach fibre internet
- Mostly Open Floor Plan Layout
- Central Air Conditioning
- Security System
- Private Restrooms
- LED suspended lighting
Berghem Mews is a purpose-built multi-unit office development around a central courtyard with gated access. There are 24 individual office and studio units totalling approximately 45,000 sq ft (4,200 sq metres) with a substantial underground car park. The scheme has attracted a mixture of businesses including designers, IT companies, software companies, sports business, film companies and fund managers. A 24-hour security system is provided. • Air conditioning/heating • LED suspended lighting • Lift to unit 13 • Metal perimeter trunking • Bicycle parking • 24-hour security • Wood laminate floor coverings • Kitchen/kitchenette • Cat 5 / 6 cabling • Excellent natural light • On site car parking • Courtyard environment
- Use Class: E
- Can be combined with additional space(s) for up to 1,328 SF of adjacent space
- Kitchen
- Natural Light
- Metal perimeter trunking
- Open reach fibre internet
- Mostly Open Floor Plan Layout
- Central Air Conditioning
- Security System
- Private Restrooms
- LED suspended lighting
Berghem Mews is a purpose-built multi-unit office development around a central courtyard with gated access. There are 24 individual office and studio units totalling approximately 45,000 sq ft (4,200 sq metres) with a substantial underground car park. The scheme has attracted a mixture of businesses including designers, IT companies, software companies, sports business, film companies and fund managers. A 24-hour security system is provided. • Air conditioning/heating • LED suspended lighting • Lift to unit 13 • Metal perimeter trunking • Bicycle parking • 24-hour security • Wood laminate floor coverings • Kitchen/kitchenette • Cat 5 / 6 cabling • Excellent natural light • On site car parking • Courtyard environment
- Use Class: E
- Can be combined with additional space(s) for up to 1,795 SF of adjacent space
- Kitchen
- Natural Light
- Metal perimeter trunking
- Open reach fibre internet
- Mostly Open Floor Plan Layout
- Central Air Conditioning
- Security System
- Private Restrooms
- LED suspended lighting
Berghem Mews is a purpose-built multi-unit office development around a central courtyard with gated access. There are 24 individual office and studio units totalling approximately 45,000 sq ft (4,200 sq metres) with a substantial underground car park. The scheme has attracted a mixture of businesses including designers, IT companies, software companies, sports business, film companies and fund managers. A 24-hour security system is provided. • Air conditioning/heating • LED suspended lighting • Lift to unit 13 • Metal perimeter trunking • Bicycle parking • 24-hour security • Wood laminate floor coverings • Kitchen/kitchenette • Cat 5 / 6 cabling • Excellent natural light • On site car parking • Courtyard environment
- Use Class: E
- Can be combined with additional space(s) for up to 1,328 SF of adjacent space
- Kitchen
- Natural Light
- Metal perimeter trunking
- Open reach fibre internet
- Mostly Open Floor Plan Layout
- Central Air Conditioning
- Security System
- Private Restrooms
- LED suspended lighting
Berghem Mews is a purpose-built multi-unit office development around a central courtyard with gated access. There are 24 individual office and studio units totalling approximately 45,000 sq ft (4,200 sq metres) with a substantial underground car park. The scheme has attracted a mixture of businesses including designers, IT companies, software companies, sports business, film companies and fund managers. A 24-hour security system is provided. • Air conditioning/heating • LED suspended lighting • Lift to unit 13 • Metal perimeter trunking • Bicycle parking • 24-hour security • Wood laminate floor coverings • Kitchen/kitchenette • Cat 5 / 6 cabling • Excellent natural light • On site car parking • Courtyard environment
- Use Class: E
- Can be combined with additional space(s) for up to 1,795 SF of adjacent space
- Kitchen
- Natural Light
- Metal perimeter trunking
- Open reach fibre internet
- Mostly Open Floor Plan Layout
- Central Air Conditioning
- Security System
- Private Restrooms
- LED suspended lighting
Berghem Mews is a purpose-built multi-unit office development around a central courtyard with gated access. There are 24 individual office and studio units totalling approximately 45,000 sq ft (4,200 sq metres) with a substantial underground car park. The scheme has attracted a mixture of businesses including designers, IT companies, software companies, sports business, film companies and fund managers. A 24-hour security system is provided. • Air conditioning/heating • LED suspended lighting • Lift to unit 13 • Metal perimeter trunking • Bicycle parking • 24-hour security • Wood laminate floor coverings • Kitchen/kitchenette • Cat 5 / 6 cabling • Excellent natural light • On site car parking • Courtyard environment
- Use Class: E
- Can be combined with additional space(s) for up to 1,328 SF of adjacent space
- Kitchen
- Natural Light
- Metal perimeter trunking
- Open reach fibre internet
- Mostly Open Floor Plan Layout
- Central Air Conditioning
- Security System
- Private Restrooms
- LED suspended lighting
| Space | Size | Term | Rent | Space Use | Condition | Available |
| Ground, Ste Unit 3 | 1,000 SF | Negotiable | £35.00 /SF/PA £2.92 /SF/MO £376.74 /m²/PA £31.39 /m²/MO £35,000 /PA £2,917 /MO | Office | Partial Build-Out | Now |
| Ground, Ste Unit 4 | 750 SF | Negotiable | £35.00 /SF/PA £2.92 /SF/MO £376.74 /m²/PA £31.39 /m²/MO £26,250 /PA £2,188 /MO | Office | Partial Build-Out | Now |
| 1st Floor, Ste Unit 3 | 500 SF | Negotiable | £35.00 /SF/PA £2.92 /SF/MO £376.74 /m²/PA £31.39 /m²/MO £17,500 /PA £1,458 /MO | Office | Partial Build-Out | Now |
| 1st Floor, Ste Unit 4 | 328 SF | Negotiable | £35.00 /SF/PA £2.92 /SF/MO £376.74 /m²/PA £31.39 /m²/MO £11,480 /PA £956.67 /MO | Office | Partial Build-Out | Now |
| Mezzanine, Ste Unit 3 | 295 SF | Negotiable | £35.00 /SF/PA £2.92 /SF/MO £376.74 /m²/PA £31.39 /m²/MO £10,325 /PA £860.42 /MO | Office | Partial Build-Out | Now |
| Mezzanine, Ste Unit 4 | 250 SF | Negotiable | £35.00 /SF/PA £2.92 /SF/MO £376.74 /m²/PA £31.39 /m²/MO £8,750 /PA £729.17 /MO | Office | Partial Build-Out | Now |
Ground, Ste Unit 3
| Size |
| 1,000 SF |
| Term |
| Negotiable |
| Rent |
| £35.00 /SF/PA £2.92 /SF/MO £376.74 /m²/PA £31.39 /m²/MO £35,000 /PA £2,917 /MO |
| Space Use |
| Office |
| Condition |
| Partial Build-Out |
| Available |
| Now |
Ground, Ste Unit 4
| Size |
| 750 SF |
| Term |
| Negotiable |
| Rent |
| £35.00 /SF/PA £2.92 /SF/MO £376.74 /m²/PA £31.39 /m²/MO £26,250 /PA £2,188 /MO |
| Space Use |
| Office |
| Condition |
| Partial Build-Out |
| Available |
| Now |
1st Floor, Ste Unit 3
| Size |
| 500 SF |
| Term |
| Negotiable |
| Rent |
| £35.00 /SF/PA £2.92 /SF/MO £376.74 /m²/PA £31.39 /m²/MO £17,500 /PA £1,458 /MO |
| Space Use |
| Office |
| Condition |
| Partial Build-Out |
| Available |
| Now |
1st Floor, Ste Unit 4
| Size |
| 328 SF |
| Term |
| Negotiable |
| Rent |
| £35.00 /SF/PA £2.92 /SF/MO £376.74 /m²/PA £31.39 /m²/MO £11,480 /PA £956.67 /MO |
| Space Use |
| Office |
| Condition |
| Partial Build-Out |
| Available |
| Now |
Mezzanine, Ste Unit 3
| Size |
| 295 SF |
| Term |
| Negotiable |
| Rent |
| £35.00 /SF/PA £2.92 /SF/MO £376.74 /m²/PA £31.39 /m²/MO £10,325 /PA £860.42 /MO |
| Space Use |
| Office |
| Condition |
| Partial Build-Out |
| Available |
| Now |
Mezzanine, Ste Unit 4
| Size |
| 250 SF |
| Term |
| Negotiable |
| Rent |
| £35.00 /SF/PA £2.92 /SF/MO £376.74 /m²/PA £31.39 /m²/MO £8,750 /PA £729.17 /MO |
| Space Use |
| Office |
| Condition |
| Partial Build-Out |
| Available |
| Now |
Ground, Ste Unit 3
| Size | 1,000 SF |
| Term | Negotiable |
| Rent | £35.00 /SF/PA |
| Space Use | Office |
| Condition | Partial Build-Out |
| Available | Now |
Berghem Mews is a purpose-built multi-unit office development around a central courtyard with gated access. There are 24 individual office and studio units totalling approximately 45,000 sq ft (4,200 sq metres) with a substantial underground car park. The scheme has attracted a mixture of businesses including designers, IT companies, software companies, sports business, film companies and fund managers. A 24-hour security system is provided. • Air conditioning/heating • LED suspended lighting • Lift to unit 13 • Metal perimeter trunking • Bicycle parking • 24-hour security • Wood laminate floor coverings • Kitchen/kitchenette • Cat 5 / 6 cabling • Excellent natural light • On site car parking • Courtyard environment
- Use Class: E
- Mostly Open Floor Plan Layout
- Can be combined with additional space(s) for up to 1,795 SF of adjacent space
- Central Air Conditioning
- Kitchen
- Security System
- Natural Light
- Private Restrooms
- Metal perimeter trunking
- LED suspended lighting
- Open reach fibre internet
Ground, Ste Unit 4
| Size | 750 SF |
| Term | Negotiable |
| Rent | £35.00 /SF/PA |
| Space Use | Office |
| Condition | Partial Build-Out |
| Available | Now |
Berghem Mews is a purpose-built multi-unit office development around a central courtyard with gated access. There are 24 individual office and studio units totalling approximately 45,000 sq ft (4,200 sq metres) with a substantial underground car park. The scheme has attracted a mixture of businesses including designers, IT companies, software companies, sports business, film companies and fund managers. A 24-hour security system is provided. • Air conditioning/heating • LED suspended lighting • Lift to unit 13 • Metal perimeter trunking • Bicycle parking • 24-hour security • Wood laminate floor coverings • Kitchen/kitchenette • Cat 5 / 6 cabling • Excellent natural light • On site car parking • Courtyard environment
- Use Class: E
- Mostly Open Floor Plan Layout
- Can be combined with additional space(s) for up to 1,328 SF of adjacent space
- Central Air Conditioning
- Kitchen
- Security System
- Natural Light
- Private Restrooms
- Metal perimeter trunking
- LED suspended lighting
- Open reach fibre internet
1st Floor, Ste Unit 3
| Size | 500 SF |
| Term | Negotiable |
| Rent | £35.00 /SF/PA |
| Space Use | Office |
| Condition | Partial Build-Out |
| Available | Now |
Berghem Mews is a purpose-built multi-unit office development around a central courtyard with gated access. There are 24 individual office and studio units totalling approximately 45,000 sq ft (4,200 sq metres) with a substantial underground car park. The scheme has attracted a mixture of businesses including designers, IT companies, software companies, sports business, film companies and fund managers. A 24-hour security system is provided. • Air conditioning/heating • LED suspended lighting • Lift to unit 13 • Metal perimeter trunking • Bicycle parking • 24-hour security • Wood laminate floor coverings • Kitchen/kitchenette • Cat 5 / 6 cabling • Excellent natural light • On site car parking • Courtyard environment
- Use Class: E
- Mostly Open Floor Plan Layout
- Can be combined with additional space(s) for up to 1,795 SF of adjacent space
- Central Air Conditioning
- Kitchen
- Security System
- Natural Light
- Private Restrooms
- Metal perimeter trunking
- LED suspended lighting
- Open reach fibre internet
1st Floor, Ste Unit 4
| Size | 328 SF |
| Term | Negotiable |
| Rent | £35.00 /SF/PA |
| Space Use | Office |
| Condition | Partial Build-Out |
| Available | Now |
Berghem Mews is a purpose-built multi-unit office development around a central courtyard with gated access. There are 24 individual office and studio units totalling approximately 45,000 sq ft (4,200 sq metres) with a substantial underground car park. The scheme has attracted a mixture of businesses including designers, IT companies, software companies, sports business, film companies and fund managers. A 24-hour security system is provided. • Air conditioning/heating • LED suspended lighting • Lift to unit 13 • Metal perimeter trunking • Bicycle parking • 24-hour security • Wood laminate floor coverings • Kitchen/kitchenette • Cat 5 / 6 cabling • Excellent natural light • On site car parking • Courtyard environment
- Use Class: E
- Mostly Open Floor Plan Layout
- Can be combined with additional space(s) for up to 1,328 SF of adjacent space
- Central Air Conditioning
- Kitchen
- Security System
- Natural Light
- Private Restrooms
- Metal perimeter trunking
- LED suspended lighting
- Open reach fibre internet
Mezzanine, Ste Unit 3
| Size | 295 SF |
| Term | Negotiable |
| Rent | £35.00 /SF/PA |
| Space Use | Office |
| Condition | Partial Build-Out |
| Available | Now |
Berghem Mews is a purpose-built multi-unit office development around a central courtyard with gated access. There are 24 individual office and studio units totalling approximately 45,000 sq ft (4,200 sq metres) with a substantial underground car park. The scheme has attracted a mixture of businesses including designers, IT companies, software companies, sports business, film companies and fund managers. A 24-hour security system is provided. • Air conditioning/heating • LED suspended lighting • Lift to unit 13 • Metal perimeter trunking • Bicycle parking • 24-hour security • Wood laminate floor coverings • Kitchen/kitchenette • Cat 5 / 6 cabling • Excellent natural light • On site car parking • Courtyard environment
- Use Class: E
- Mostly Open Floor Plan Layout
- Can be combined with additional space(s) for up to 1,795 SF of adjacent space
- Central Air Conditioning
- Kitchen
- Security System
- Natural Light
- Private Restrooms
- Metal perimeter trunking
- LED suspended lighting
- Open reach fibre internet
Mezzanine, Ste Unit 4
| Size | 250 SF |
| Term | Negotiable |
| Rent | £35.00 /SF/PA |
| Space Use | Office |
| Condition | Partial Build-Out |
| Available | Now |
Berghem Mews is a purpose-built multi-unit office development around a central courtyard with gated access. There are 24 individual office and studio units totalling approximately 45,000 sq ft (4,200 sq metres) with a substantial underground car park. The scheme has attracted a mixture of businesses including designers, IT companies, software companies, sports business, film companies and fund managers. A 24-hour security system is provided. • Air conditioning/heating • LED suspended lighting • Lift to unit 13 • Metal perimeter trunking • Bicycle parking • 24-hour security • Wood laminate floor coverings • Kitchen/kitchenette • Cat 5 / 6 cabling • Excellent natural light • On site car parking • Courtyard environment
- Use Class: E
- Mostly Open Floor Plan Layout
- Can be combined with additional space(s) for up to 1,328 SF of adjacent space
- Central Air Conditioning
- Kitchen
- Security System
- Natural Light
- Private Restrooms
- Metal perimeter trunking
- LED suspended lighting
- Open reach fibre internet
Property Overview
Berghem Mews is located off Brook Green between Hammersmith and Kensington. The development is on Blythe Road opposite the junction with Augustine Road with many local shops, cafés, and restaurants close by. Underground services at Hammersmith (Piccadilly, Hammersmith & City, Circle and District Line) Kensington Olympia (Overground rail to Willesden and Clapham Junctions) and District Line and Shepherds Bush (Central Line and Overground) are all within a short walk. Westfield London is within easy walking distance to the north.
- 24 Hour Access
- Courtyard
- Security System
- Roof Lights
- Recessed Lighting
- Air Conditioning
PROPERTY FACTS
Presented by

Blythe Rd
Hmm, there seems to have been an error sending your message. Please try again.
Thanks! Your message was sent.



