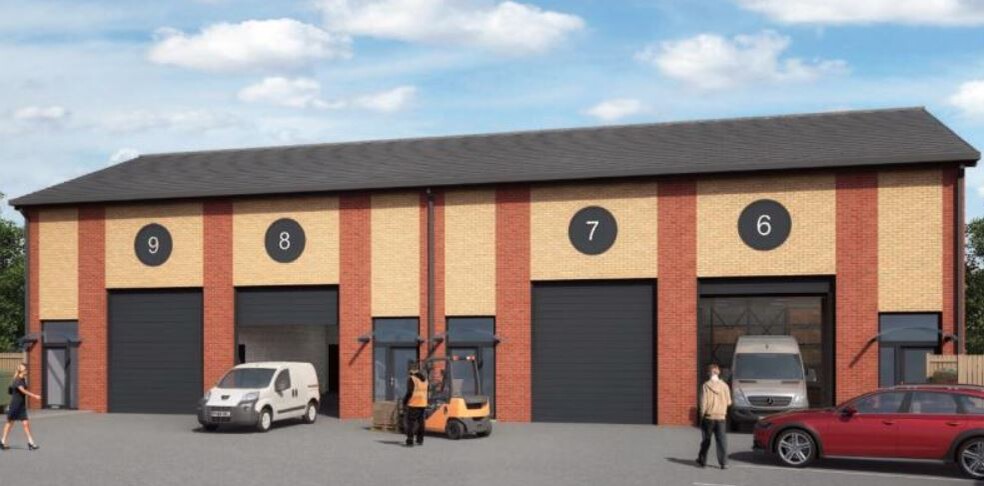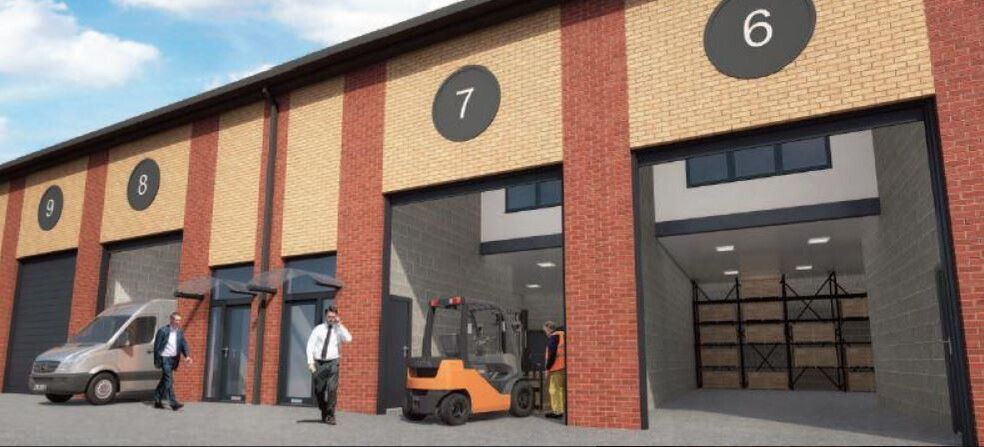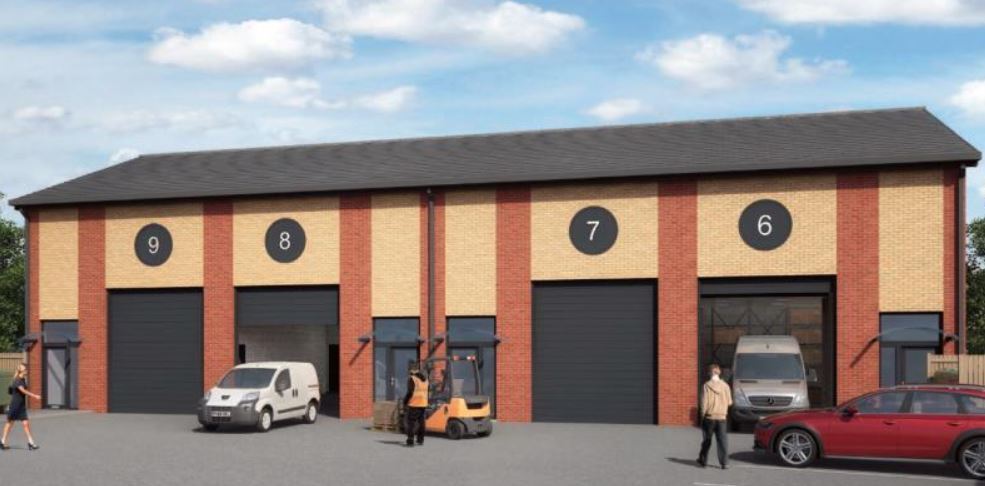Boathouse Ct
Stockton On Tees TS18 3FA
Unit 6-9 Mandale Wharf · Industrial Property For Rent
·
1,550 SF


ASSIGNMENT HIGHLIGHTS
- Prominent Position
- Excellent Public Transport Links
- River Tees Views
- Close to Town Centre
PROPERTY OVERVIEW
The premises are located on Boathouse Lane which is directly accessed from Bridge Road (A1130) providing direct access to Stockton Town Centre and Thornaby Train Station. The A66(T) is a short distance away and provides road links to the A1(M) to the west and the A19(T) to the east.
WAREHOUSE FACILITY FACTS
Building Size
6,000 SF
Lot Size
0.53 AC
Year Built
2021
Construction
Masonry
FEATURES AND AMENITIES
- Courtyard



