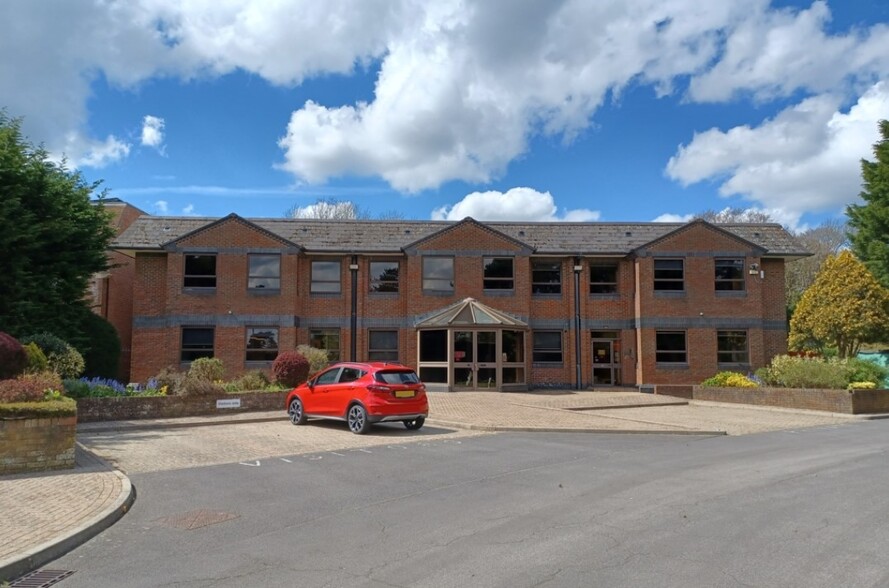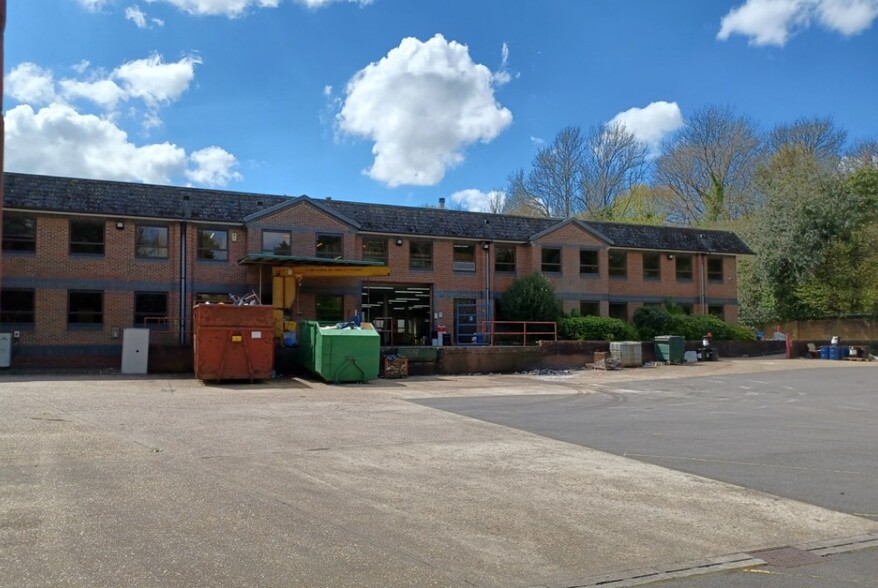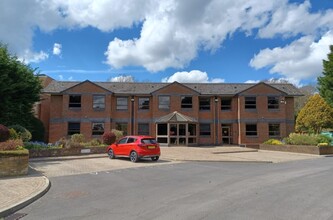
This feature is unavailable at the moment.
We apologize, but the feature you are trying to access is currently unavailable. We are aware of this issue and our team is working hard to resolve the matter.
Please check back in a few minutes. We apologize for the inconvenience.
- LoopNet Team
thank you

Your email has been sent!
Millenia House Bonsor Dr
1,615 - 27,898 SF of Light Industrial Space Available in Tadworth KT20 6AY


Highlights
- Purpose built office / industrial facility with large yard / car park within its own grounds
- Conveniently located just off the A217 within 3.5 miles of the M25 J8
- May suite alternative uses STP - medical, educational, R&D
all available spaces(3)
Display Rent as
- Space
- Size
- Term
- Rent
- Space Use
- Condition
- Available
The property is an attractive purpose built facility within its own grounds and comprising 2 storey offices at the front with brick elevations and pitched roof. To the rear is an industrial / warehouse with full mezzanine, there is a goods lift that serves all floors including the basement and a large yard / parking area to the side of the building with dock loading into the industrial space. The mezzanine could be removed from the workshop area to provide clear space with 5m eaves. The building provides flexible space and could be adapted to suit various uses and make the most of the attractive environment.
- Use Class: B2
- Central Air Conditioning
- Energy Performance Rating - B
- 2.8m underside of mezzanine, 5.5m eaves
- Large yard / car park
- Double glazed windows
- Can be combined with additional space(s) for up to 27,898 SF of adjacent space
- Drop Ceilings
- Private Restrooms
- Dock loading
- 3 phase power
- Recessed lighting
The property is an attractive purpose built facility within its own grounds and comprising 2 storey offices at the front with brick elevations and pitched roof. To the rear is an industrial / warehouse with full mezzanine, there is a goods lift that serves all floors including the basement and a large yard / parking area to the side of the building with dock loading into the industrial space. The mezzanine could be removed from the workshop area to provide clear space with 5m eaves. The building provides flexible space and could be adapted to suit various uses and make the most of the attractive environment.
- Use Class: B2
- Can be combined with additional space(s) for up to 27,898 SF of adjacent space
- Drop Ceilings
- Private Restrooms
- Dock loading
- 3 phase power
- Recessed lighting
- Includes 9,000 SF of dedicated office space
- Central Air Conditioning
- Energy Performance Rating - B
- 2.8m underside of mezzanine, 5.5m eaves
- Large yard / car park
- Double glazed windows
The property is an attractive purpose built facility within its own grounds and comprising 2 storey offices at the front with brick elevations and pitched roof. To the rear is an industrial / warehouse with full mezzanine, there is a goods lift that serves all floors including the basement and a large yard / parking area to the side of the building with dock loading into the industrial space. The mezzanine could be removed from the workshop area to provide clear space with 5m eaves. The building provides flexible space and could be adapted to suit various uses and make the most of the attractive environment.
- Use Class: B2
- Can be combined with additional space(s) for up to 27,898 SF of adjacent space
- Drop Ceilings
- Private Restrooms
- Dock loading
- 3 phase power
- Recessed lighting
- Includes 9,000 SF of dedicated office space
- Central Air Conditioning
- Energy Performance Rating - B
- 2.8m underside of mezzanine, 5.5m eaves
- Large yard / car park
- Double glazed windows
| Space | Size | Term | Rent | Space Use | Condition | Available |
| Basement | 1,615 SF | Negotiable | Upon Application Upon Application Upon Application Upon Application Upon Application Upon Application | Light Industrial | Full Build-Out | Now |
| Ground | 17,700 SF | Negotiable | Upon Application Upon Application Upon Application Upon Application Upon Application Upon Application | Light Industrial | Full Build-Out | Now |
| Mezzanine | 8,583 SF | Negotiable | Upon Application Upon Application Upon Application Upon Application Upon Application Upon Application | Light Industrial | Full Build-Out | Now |
Basement
| Size |
| 1,615 SF |
| Term |
| Negotiable |
| Rent |
| Upon Application Upon Application Upon Application Upon Application Upon Application Upon Application |
| Space Use |
| Light Industrial |
| Condition |
| Full Build-Out |
| Available |
| Now |
Ground
| Size |
| 17,700 SF |
| Term |
| Negotiable |
| Rent |
| Upon Application Upon Application Upon Application Upon Application Upon Application Upon Application |
| Space Use |
| Light Industrial |
| Condition |
| Full Build-Out |
| Available |
| Now |
Mezzanine
| Size |
| 8,583 SF |
| Term |
| Negotiable |
| Rent |
| Upon Application Upon Application Upon Application Upon Application Upon Application Upon Application |
| Space Use |
| Light Industrial |
| Condition |
| Full Build-Out |
| Available |
| Now |
Basement
| Size | 1,615 SF |
| Term | Negotiable |
| Rent | Upon Application |
| Space Use | Light Industrial |
| Condition | Full Build-Out |
| Available | Now |
The property is an attractive purpose built facility within its own grounds and comprising 2 storey offices at the front with brick elevations and pitched roof. To the rear is an industrial / warehouse with full mezzanine, there is a goods lift that serves all floors including the basement and a large yard / parking area to the side of the building with dock loading into the industrial space. The mezzanine could be removed from the workshop area to provide clear space with 5m eaves. The building provides flexible space and could be adapted to suit various uses and make the most of the attractive environment.
- Use Class: B2
- Can be combined with additional space(s) for up to 27,898 SF of adjacent space
- Central Air Conditioning
- Drop Ceilings
- Energy Performance Rating - B
- Private Restrooms
- 2.8m underside of mezzanine, 5.5m eaves
- Dock loading
- Large yard / car park
- 3 phase power
- Double glazed windows
- Recessed lighting
Ground
| Size | 17,700 SF |
| Term | Negotiable |
| Rent | Upon Application |
| Space Use | Light Industrial |
| Condition | Full Build-Out |
| Available | Now |
The property is an attractive purpose built facility within its own grounds and comprising 2 storey offices at the front with brick elevations and pitched roof. To the rear is an industrial / warehouse with full mezzanine, there is a goods lift that serves all floors including the basement and a large yard / parking area to the side of the building with dock loading into the industrial space. The mezzanine could be removed from the workshop area to provide clear space with 5m eaves. The building provides flexible space and could be adapted to suit various uses and make the most of the attractive environment.
- Use Class: B2
- Includes 9,000 SF of dedicated office space
- Can be combined with additional space(s) for up to 27,898 SF of adjacent space
- Central Air Conditioning
- Drop Ceilings
- Energy Performance Rating - B
- Private Restrooms
- 2.8m underside of mezzanine, 5.5m eaves
- Dock loading
- Large yard / car park
- 3 phase power
- Double glazed windows
- Recessed lighting
Mezzanine
| Size | 8,583 SF |
| Term | Negotiable |
| Rent | Upon Application |
| Space Use | Light Industrial |
| Condition | Full Build-Out |
| Available | Now |
The property is an attractive purpose built facility within its own grounds and comprising 2 storey offices at the front with brick elevations and pitched roof. To the rear is an industrial / warehouse with full mezzanine, there is a goods lift that serves all floors including the basement and a large yard / parking area to the side of the building with dock loading into the industrial space. The mezzanine could be removed from the workshop area to provide clear space with 5m eaves. The building provides flexible space and could be adapted to suit various uses and make the most of the attractive environment.
- Use Class: B2
- Includes 9,000 SF of dedicated office space
- Can be combined with additional space(s) for up to 27,898 SF of adjacent space
- Central Air Conditioning
- Drop Ceilings
- Energy Performance Rating - B
- Private Restrooms
- 2.8m underside of mezzanine, 5.5m eaves
- Dock loading
- Large yard / car park
- 3 phase power
- Double glazed windows
- Recessed lighting
Property Overview
The property is an attractive purpose built facility within its own grounds and comprising 2 storey offices at the front with brick elevations and pitched roof. To the rear is an industrial / warehouse with full mezzanine. Millenia House is situated in an attractive, rural environment approached by a long drive and surrounded by open fields, with a small number of houses adjoining, providing an appealing working environment. It is conveniently located just off the A217 within 3.5 miles of the M25 J8. Kingswood village is appx 800 m which has a pub, coffee shop and a number of small shops. The mainline station provides a direct service to London Bridge travel time 51mins.
PROPERTY FACTS
Presented by

Millenia House | Bonsor Dr
Hmm, there seems to have been an error sending your message. Please try again.
Thanks! Your message was sent.





