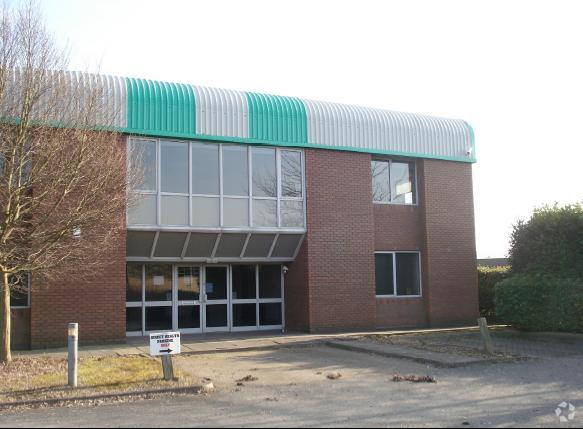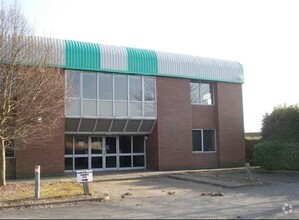
This feature is unavailable at the moment.
We apologize, but the feature you are trying to access is currently unavailable. We are aware of this issue and our team is working hard to resolve the matter.
Please check back in a few minutes. We apologize for the inconvenience.
- LoopNet Team
thank you

Your email has been sent!
Boston Rd
36,051 SF of Industrial Space Available in Leicester LE4 1AW

Highlights
- 5 level access loading doors
- Staff Facilities
- 6.2m to eaves
Features
all available space(1)
Display Rent as
- Space
- Size
- Term
- Rent
- Space Use
- Condition
- Available
The 2 spaces in this building must be leased together, for a total size of 36,051 SF (Contiguous Area):
The accommodation is available to let on short and flexible terms to be agreed. Rent available on application.
- Use Class: B2
- Kitchen
- Common Parts WC Facilities
- 6.2m to eaves
- Includes 6,160 SF of dedicated office space
- Includes 8,461 SF of dedicated office space
- Energy Performance Rating - C
- Warehouse, office & ancillary accomodation
- Extensive parking
| Space | Size | Term | Rent | Space Use | Condition | Available |
| Ground, 1st Floor | 36,051 SF | Negotiable | Upon Application Upon Application Upon Application Upon Application Upon Application Upon Application | Industrial | Shell Space | Now |
Ground, 1st Floor
The 2 spaces in this building must be leased together, for a total size of 36,051 SF (Contiguous Area):
| Size |
|
Ground - 29,891 SF
1st Floor - 6,160 SF
|
| Term |
| Negotiable |
| Rent |
| Upon Application Upon Application Upon Application Upon Application Upon Application Upon Application |
| Space Use |
| Industrial |
| Condition |
| Shell Space |
| Available |
| Now |
Ground, 1st Floor
| Size |
Ground - 29,891 SF
1st Floor - 6,160 SF
|
| Term | Negotiable |
| Rent | Upon Application |
| Space Use | Industrial |
| Condition | Shell Space |
| Available | Now |
The accommodation is available to let on short and flexible terms to be agreed. Rent available on application.
- Use Class: B2
- Includes 8,461 SF of dedicated office space
- Kitchen
- Energy Performance Rating - C
- Common Parts WC Facilities
- Warehouse, office & ancillary accomodation
- 6.2m to eaves
- Extensive parking
- Includes 6,160 SF of dedicated office space
Property Overview
The site comprises a campus style arrangement with two industrial/warehouse units interconnected by a dedicated, multi-storey office building. The accommodation can be taken as a whole, or split into its respective component parts. The warehouse units are of traditional steel portal frame construction, with part brick/blockwork elevations surmounted by steel profile cladding, beneath a steel profile roof with part translucent light panels. The warehouse accommodation is finished to a generally consistent standard throughout, including a solid concrete floor, painted block elevations, suspended lighting and overhead radiant heaters. The units have an eaves height of 6.2m and together benefit from a total of 5 level access loading doors. The ancillary former office accommodation could also lend to overflow storage. On-site office space is available by way of the dedicated office building known as Unit C. Externally, Unit A benefits from a secure loading yard positioned between the two warehouse buildings, whereas Unit B has loading to both the gable end and rear elevation. Each unit also has its own car park with ample parking spaces.
Warehouse FACILITY FACTS
Presented by

Boston Rd
Hmm, there seems to have been an error sending your message. Please try again.
Thanks! Your message was sent.



